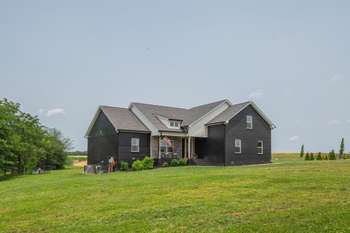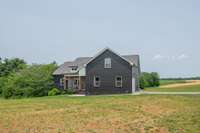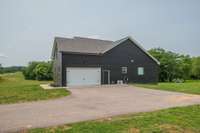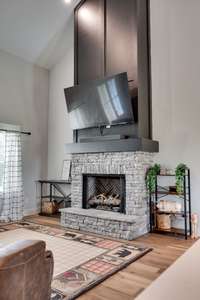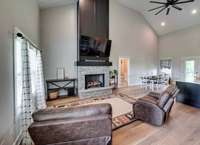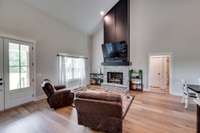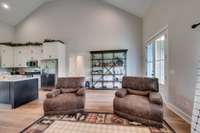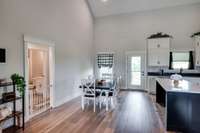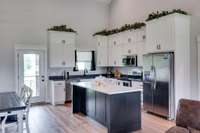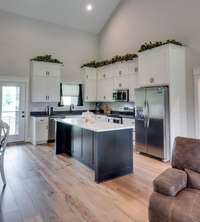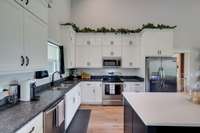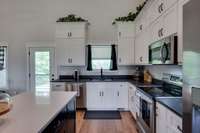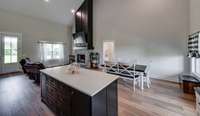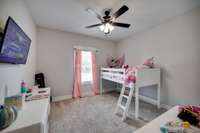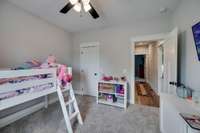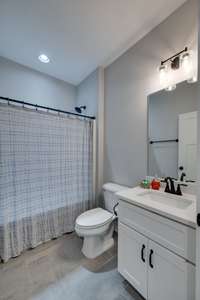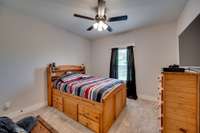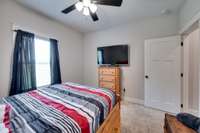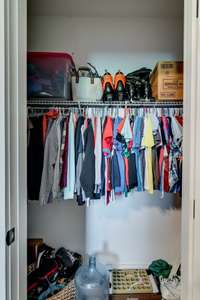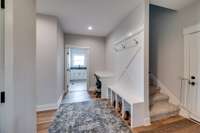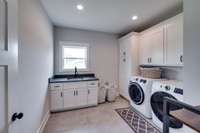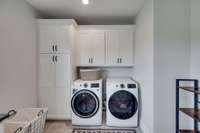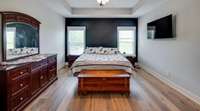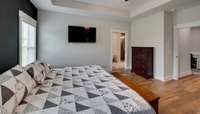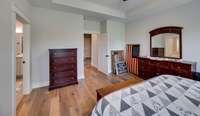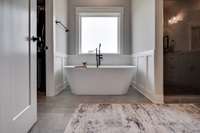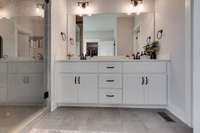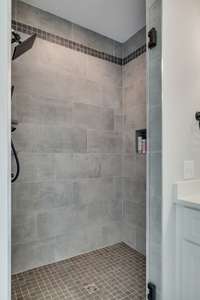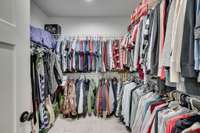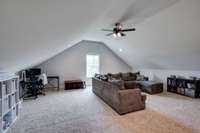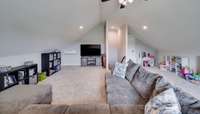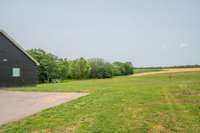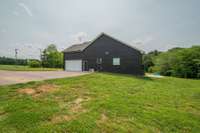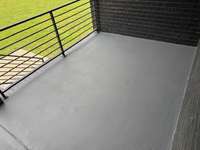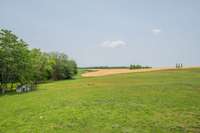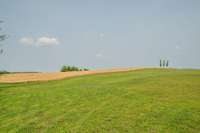$599,999 29490 Highway 49, E - Orlinda, TN 37141
Welcome to your dream home! This charming 3- bedroom, 2- bath residence offers over 2, 000 square feet of thoughtful design and character. The living space has vaulted ceilings, open floor plan, and an abundance of natural light. Walk in through your garage to a drop zone and built- in desk waiting to become your new home office space. Designed with both function and style in mind, this home features a spacious bonus room—perfect for a media room or play space. The kitchen boasts beautiful countertops, tons of cabinet space and a large island. The serene primary suite has a stunning soaking tub with huge walk in closet and a water closet. Step outside to your large yard, offering endless possibilities for outdoor living, and an underground gutter system making maintenance simple. This home is ready for you to move in and make it your own! *** A new front door has been ordered and should arrive soon for installation***
Directions:From Nashville I-65 N Take Exit 117 Portland/Orlinda Exit to LEFT on HWY 52 into Orlinda to LEFT on S. Main St. Stay to your right onto HWY 49 E, House is on RIGHT - FROM SPRINGFIELD HWY 49E to House is on LEFT
Details
- MLS#: 2900154
- County: Robertson County, TN
- Subd: Henry Acres
- Style: Traditional
- Stories: 2.00
- Full Baths: 2
- Bedrooms: 3
- Built: 2023 / EXIST
- Lot Size: 1.990 ac
Utilities
- Water: Public
- Sewer: Septic Tank
- Cooling: Central Air, Wall/ Window Unit( s)
- Heating: Central
Public Schools
- Elementary: East Robertson Elementary
- Middle/Junior: East Robertson High School
- High: East Robertson High School
Property Information
- Constr: Brick
- Floors: Vinyl
- Garage: 2 spaces / detached
- Parking Total: 2
- Basement: Combination
- Waterfront: No
- Living: 20x15
- Dining: 20x14
- Kitchen: 20x14 / Eat- in Kitchen
- Bed 1: 15x14 / Walk- In Closet( s)
- Bed 2: 12x11
- Bed 3: 12x11
- Bonus: 23x23 / Over Garage
- Patio: Deck, Covered, Porch
- Taxes: $1,930
Appliances/Misc.
- Fireplaces: 1
- Drapes: Remain
Features
- Dishwasher
- Microwave
- Refrigerator
- Stainless Steel Appliance(s)
- Built-in Features
- Ceiling Fan(s)
- High Ceilings
- Open Floorplan
- Pantry
- Walk-In Closet(s)
- Primary Bedroom Main Floor
- High Speed Internet
- Smoke Detector(s)
Listing Agency
- Office: Home 2 Home Real Estate, Inc.
- Agent: Dallas Miller
Information is Believed To Be Accurate But Not Guaranteed
Copyright 2025 RealTracs Solutions. All rights reserved.
