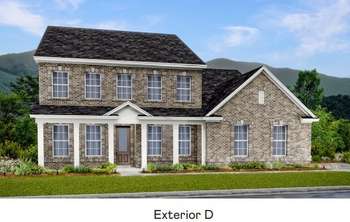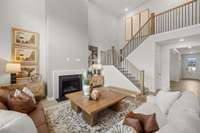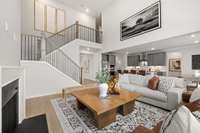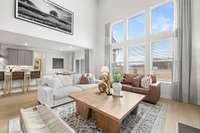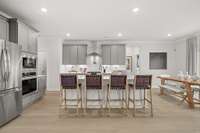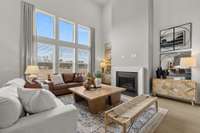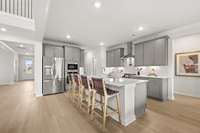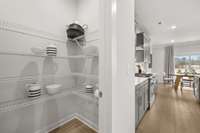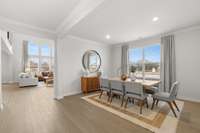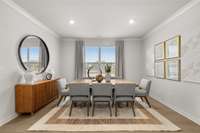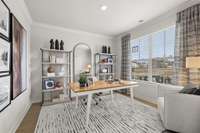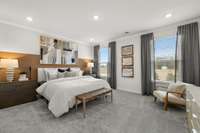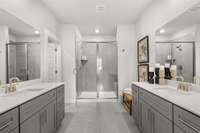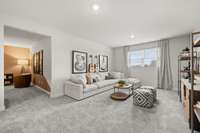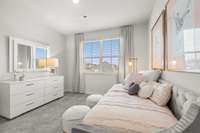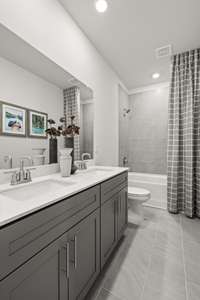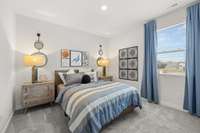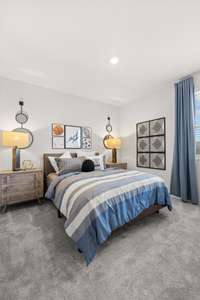$699,990 201 Veneto Drive - Murfreesboro, TN 37128
ONLY a FEW HOMES REMAIN! ! THE Alpine floorplan, the home that has it all including TWO laundry spaces! This home features an enormous open concept kitchen, huge dining nook opening to a covered patio, family room featuring 18ft ceilings with a gas fireplace, AND a formal dining room! Your home will come equipped with a gourmet kitchen with a vented hood, double ovens and soft close cabinets! There is LVP flooring throughout the main living areas, ceramic tile in all bathrooms and laundry rooms, including a utility sink. Unwind in a luxurious private primary suite on the main floor with a bathroom that offers executive height cabinets, quartz countertops, and an oversized walk- in ceramic tile shower with deep built- in bench! Your home will come equipped with a Ring doorbell, Schlage keyless entry, Honeywell WIFI thermostat, and more! Huge savings with seller closing cost incentive with the use of preferred lender! Lot 60
Directions:From I-24, take exit 76 Fortress Blvd, continue on Fortress until right on Hwy 96/Franklin Road. Turn right into the Melton Estates community.
Details
- MLS#: 2900093
- County: Rutherford County, TN
- Subd: Melton Estates
- Stories: 2.00
- Full Baths: 4
- Bedrooms: 5
- Built: 2025 / NEW
- Lot Size: 0.354 ac
Utilities
- Water: Public
- Sewer: Public Sewer
- Cooling: Central Air
- Heating: Central, Natural Gas
Public Schools
- Elementary: Blackman Elementary School
- Middle/Junior: Blackman Middle School
- High: Blackman High School
Property Information
- Constr: Fiber Cement, Brick
- Roof: Shingle
- Floors: Carpet, Tile, Vinyl
- Garage: 3 spaces / attached
- Parking Total: 3
- Basement: Slab
- Waterfront: No
- Living: 17x16
- Dining: 12x14 / Separate
- Bed 1: 16x15 / Suite
- Bed 2: 12x11 / Walk- In Closet( s)
- Bed 3: 12x11 / Walk- In Closet( s)
- Bed 4: 12x11 / Walk- In Closet( s)
- Bonus: 16x12 / Second Floor
- Patio: Porch, Covered
- Taxes: $0
- Amenities: Underground Utilities
- Features: Smart Camera(s)/Recording, Smart Lock(s)
Appliances/Misc.
- Fireplaces: 1
- Drapes: Remain
Features
- Dishwasher
- Disposal
- Microwave
- Refrigerator
- Electric Oven
- Gas Range
- Entrance Foyer
- Extra Closets
- Pantry
- Smart Thermostat
- Storage
- Walk-In Closet(s)
- Kitchen Island
- Low Flow Plumbing Fixtures
- Low VOC Paints
- Thermostat
- Carbon Monoxide Detector(s)
- Smoke Detector(s)
Listing Agency
- Office: Lennar Sales Corp.
- Agent: Christina James
- CoListing Office: Lennar Sales Corp.
- CoListing Agent: Debi Spaulding
Information is Believed To Be Accurate But Not Guaranteed
Copyright 2025 RealTracs Solutions. All rights reserved.
