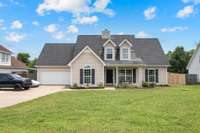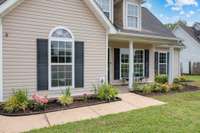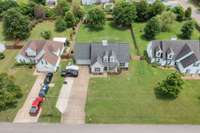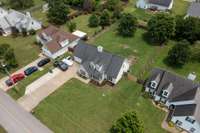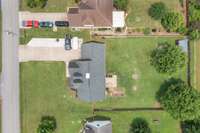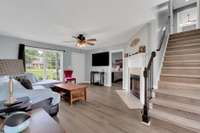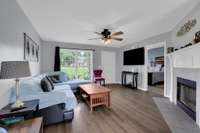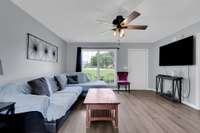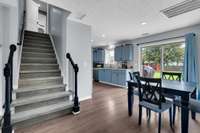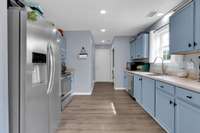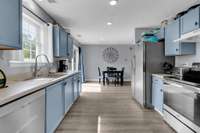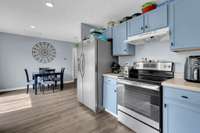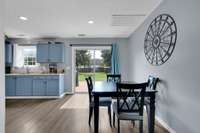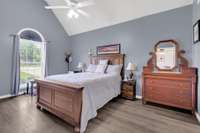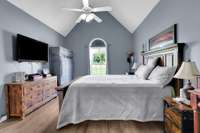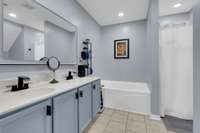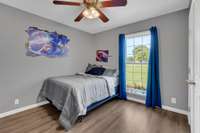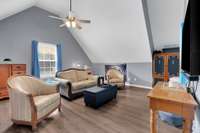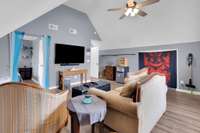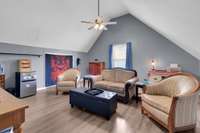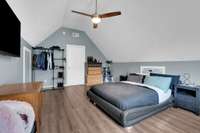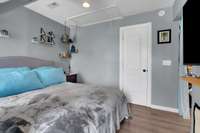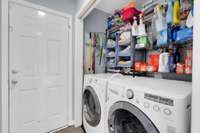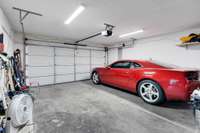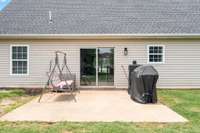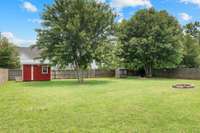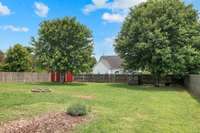$429,000 681 Crescent Rd - Murfreesboro, TN 37128
SELLERS OFFERING $ 5, 000 towards buyer' s closing costs with full price offer! ! Welcome to this thoughtfully updated home with endless possibilities! This property boasts the expansion of the second floor completed in 2022 including 2 bonus/ flex/ theater rooms, bedroom, and FULL bathroom! The like- new roof and HVAC system ( 2016) ensures peace of mind and efficiency. New flooring installed downstairs in 2024, fresh paint upstairs, and an abundance of LED- lightening throughout gives the home a fresh, modern look. The home also features a new garage door, a rebuilt chimney and cap as of 2025, updated kitchen sink, new stove and dishwasher ( 2024) . Step outside to a newly extended driveway ( 2024) , perfect for extra parking and ease of access and a fully- fenced backyard. Additional features include new copper flashing ( 2025) , water heater ( 2017) , and updated/ spray foam insulation upstairs ( 2018) , ensuring year- round comfort.
Directions:From Murfreesboro, head southeast on NW Broad St. Turn right onto US-231 S/S Church St. After about 7 miles, turn right onto Crescent Rd. Turn left to stay on Crescent Rd, property will be on your left
Details
- MLS#: 2900006
- County: Rutherford County, TN
- Subd: Fleming Farms Sec 1 Ph 2 Resub
- Stories: 2.00
- Full Baths: 3
- Bedrooms: 4
- Built: 2004 / RENOV
- Lot Size: 0.360 ac
Utilities
- Water: Public
- Sewer: STEP System
- Cooling: Central Air
- Heating: Central
Public Schools
- Elementary: Christiana Elementary
- Middle/Junior: Christiana Middle School
- High: Rockvale High School
Property Information
- Constr: Vinyl Siding
- Roof: Asphalt
- Floors: Tile, Vinyl
- Garage: 2 spaces / attached
- Parking Total: 2
- Basement: Slab
- Waterfront: No
- Living: 16x15
- Kitchen: 21x11
- Bed 1: 17x12 / Suite
- Bed 2: 12x11
- Bed 3: 12x11
- Bed 4: 14x11 / Walk- In Closet( s)
- Bonus: 21x22 / Second Floor
- Patio: Porch, Covered, Patio
- Taxes: $1,623
- Features: Smart Camera(s)/Recording
Appliances/Misc.
- Fireplaces: 1
- Drapes: Remain
Features
- Electric Oven
- Electric Range
- Dishwasher
- Microwave
- Refrigerator
- Ceiling Fan(s)
- Storage
- Walk-In Closet(s)
- High Speed Internet
- Insulation
- Smoke Detector(s)
Listing Agency
- Office: Reliant Realty ERA Powered
- Agent: Kristin Swan- White
- CoListing Office: Reliant Realty ERA Powered
- CoListing Agent: Brent White
Information is Believed To Be Accurate But Not Guaranteed
Copyright 2025 RealTracs Solutions. All rights reserved.

