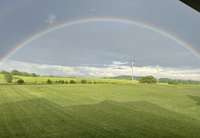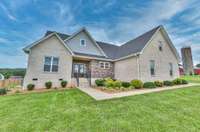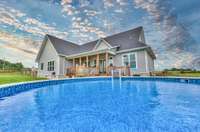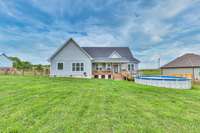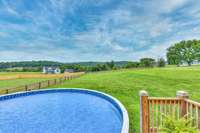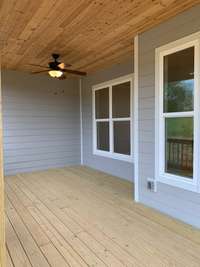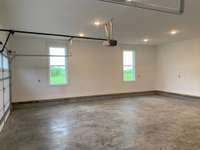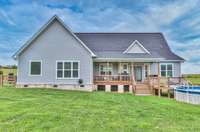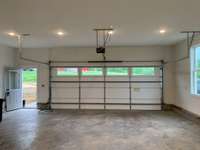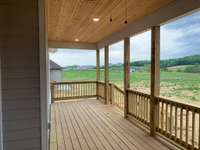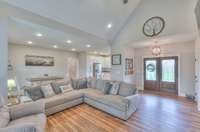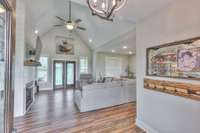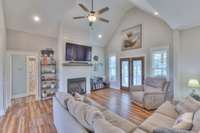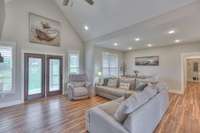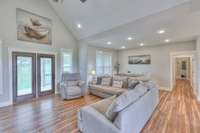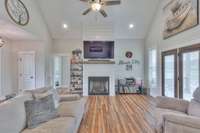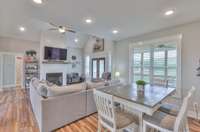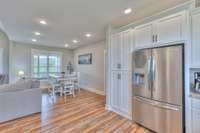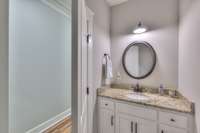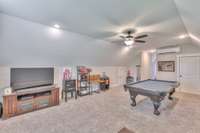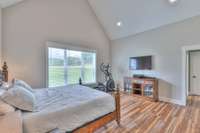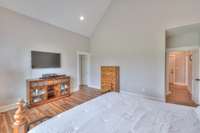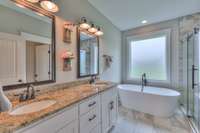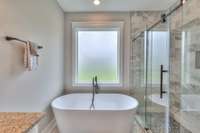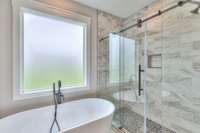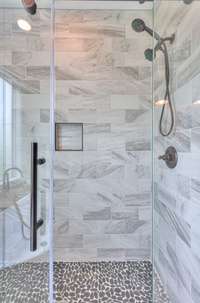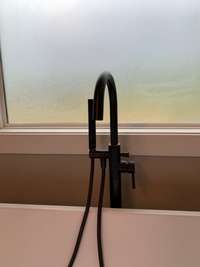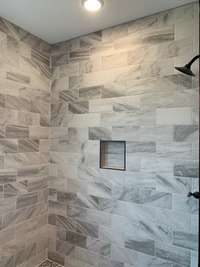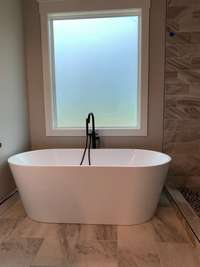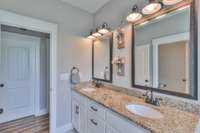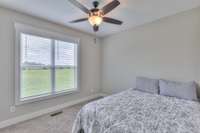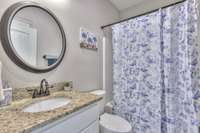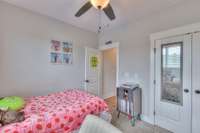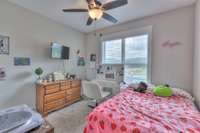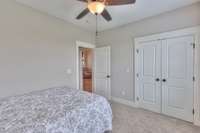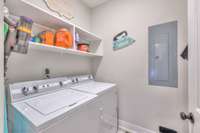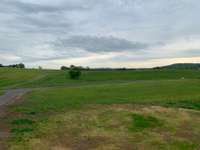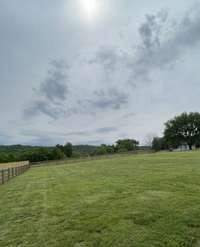$599,900 1120 Hearn Hill Rd - Watertown, TN 37184
Immaculate One- Owner Home on 1. 1 Acres in Scenic Wilson County! Welcome to this beautifully maintained 3- bedroom, 2. 5- bath home nestled on a level 1. 1- acre lot in one of Wilson County’s most desirable areas. Surrounded by gentle rolling hills, this home offers breathtaking sunrises and sunsets that create the perfect country backdrop. From the moment you step inside, you’ll feel right at home. The spacious living area features cathedral ceilings, a cozy fireplace, and plenty of natural light—ideal for relaxing or entertaining. The kitchen is both stylish and functional, complete with granite countertops, stainless steel appliances, and LVP hardwood and tile flooring throughout. The master retreat is a true highlight, offering his- and- hers walk- in closets and a luxurious en- suite bath. All bedrooms are conveniently located on the main level, and with just two steps from the garage into the house, it’s a layout designed for easy everyday living. Upstairs, a large bonus room gives you flexible space for a home office, playroom, or media room. Step outside and enjoy your own slice of country paradise. The covered back porch overlooks a fenced backyard, perfect for pets and play. Endless summer fun awaits in the above- ground pool, all set against the serene beauty of the landscape. Whether it’s morning coffee on the porch or unwinding at sunset, this home is made for enjoying every moment.
Directions:40 East exit 239A towards Watertown, Travel 14 Miles , Turn Right onto Hearn Hill Road. 1.1 miles House will be on the right.
Details
- MLS#: 2899985
- County: Wilson County, TN
- Subd: Neal Lands Estates
- Style: Traditional
- Stories: 2.00
- Full Baths: 2
- Half Baths: 1
- Bedrooms: 3
- Built: 2021 / APROX
- Lot Size: 1.100 ac
Utilities
- Water: Private
- Sewer: Septic Tank
- Cooling: Central Air
- Heating: Central, ENERGY STAR Qualified Equipment
Public Schools
- Elementary: Watertown Elementary
- Middle/Junior: Watertown Middle School
- High: Watertown High School
Property Information
- Constr: Masonite, Brick, Stone
- Roof: Shingle
- Floors: Carpet, Parquet, Tile
- Garage: 2 spaces / detached
- Parking Total: 6
- Basement: Crawl Space
- Fence: Back Yard
- Waterfront: No
- View: Valley
- Living: 17x14 / Combination
- Dining: 15x10 / Combination
- Kitchen: 15x10
- Bed 1: 15x16 / Suite
- Bed 2: 9x11 / Extra Large Closet
- Bed 3: 10x11 / Extra Large Closet
- Bonus: 16x25 / Second Floor
- Patio: Deck, Covered, Porch
- Taxes: $1,665
Appliances/Misc.
- Green Cert: ENERGY STAR Certified Homes
- Fireplaces: 1
- Drapes: Remain
- Pool: Above Ground
Features
- Range
- Dishwasher
- Disposal
- ENERGY STAR Qualified Appliances
- Ice Maker
- Microwave
- Refrigerator
- Stainless Steel Appliance(s)
- Accessible Hallway(s)
- Ceiling Fan(s)
- Entrance Foyer
- High Ceilings
- Open Floorplan
- Smart Thermostat
- Storage
- Walk-In Closet(s)
- Primary Bedroom Main Floor
- High Speed Internet
- Fire Alarm
- Smoke Detector(s)
Listing Agency
- Office: Benchmark Realty, LLC
- Agent: Tracey Hannah
Information is Believed To Be Accurate But Not Guaranteed
Copyright 2025 RealTracs Solutions. All rights reserved.

