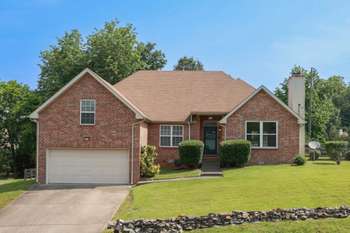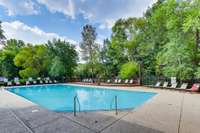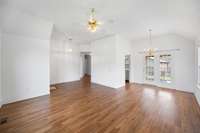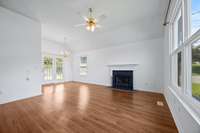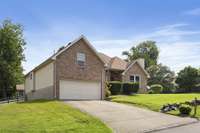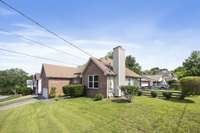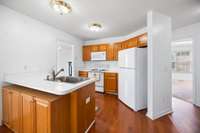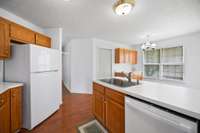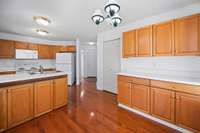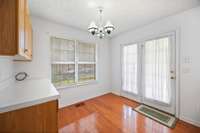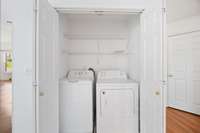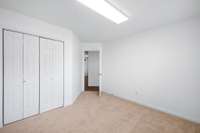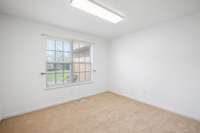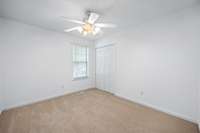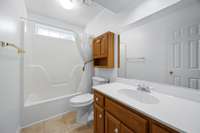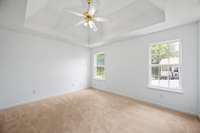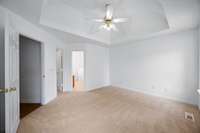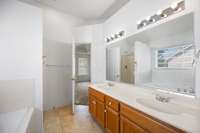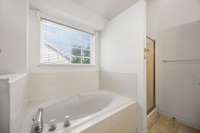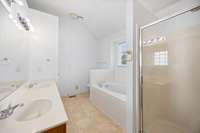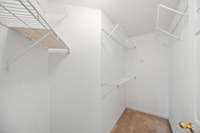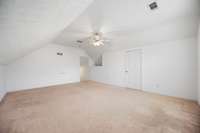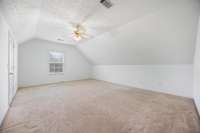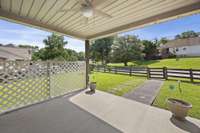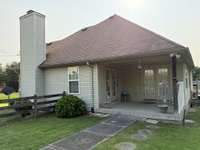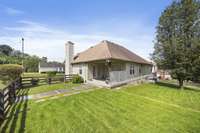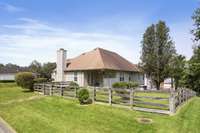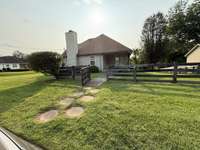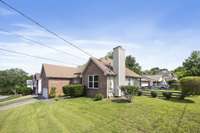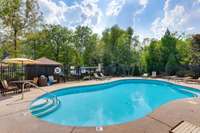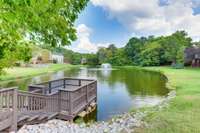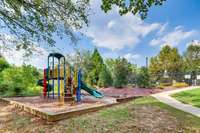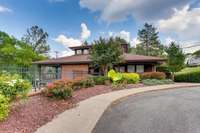$429,999 1905 Dunedin Dr - Old Hickory, TN 37138
Open house, June 29, 2 PM to 4 PM New Carpets installed on Main level of home as well as fresh paint. Spacious 3 bedroom, 2- bath home with bonus room on a spacious corner lot in one of Mt. Juliet’s most desirable neighborhoods. All bedrooms, including the primary suite, are located on the main floor, with a large bonus room above the 2- car garage offering flexible space for work or play. The home features an open- concept living and dining area with a gas fireplace and double French doors that open to the backyard from both spaces—covered patio is perfect for entertaining or relaxing at home. Zoned for top- rated Mt. Juliet schools and situated in a community with low inventory and quick sales. Subdivision offers, 2 pools, playground, pond and clubhouse. This home is priced to allow room for updates. All major appliances convey, including washer, dryer, refrigerator, stove, and dishwasher. Don' t miss this opportunity to own in a high- demand area with room to personalize and grow.
Directions:Turn onto Devonshire from Lebanon Rd. Go about 1/4 of a mile to Dunedin, turn left home will be on the left as you are going up the hill.
Details
- MLS#: 2899850
- County: Wilson County, TN
- Subd: Hickory Hills 6
- Stories: 2.00
- Full Baths: 2
- Bedrooms: 3
- Built: 1995 / EXIST
- Lot Size: 0.230 ac
Utilities
- Water: Public
- Sewer: Public Sewer
- Cooling: Central Air, Electric
- Heating: Electric
Public Schools
- Elementary: Mt. Juliet Elementary
- Middle/Junior: Mt. Juliet Middle School
- High: Green Hill High School
Property Information
- Constr: Brick
- Floors: Carpet, Laminate
- Garage: 2 spaces / attached
- Parking Total: 4
- Basement: Crawl Space
- Fence: Back Yard
- Waterfront: No
- Living: 15x14 / Combination
- Dining: Combination
- Kitchen: Eat- in Kitchen
- Bed 1: 14x12 / Walk- In Closet( s)
- Bed 2: 10x11
- Bed 3: 10x11
- Bonus: 19x20 / Over Garage
- Taxes: $1,300
- Amenities: Clubhouse, Playground, Pool
Appliances/Misc.
- Fireplaces: No
- Drapes: Remain
Features
- Electric Oven
- Dishwasher
- Dryer
- Refrigerator
- Washer
- Primary Bedroom Main Floor
Listing Agency
- Office: Benchmark Realty, LLC
- Agent: April Murphy
Information is Believed To Be Accurate But Not Guaranteed
Copyright 2025 RealTracs Solutions. All rights reserved.
