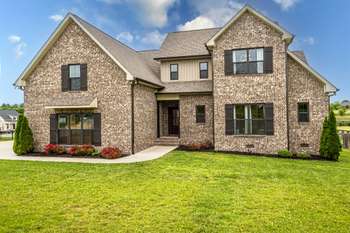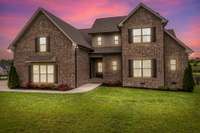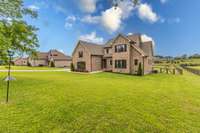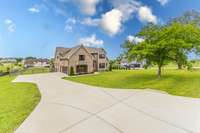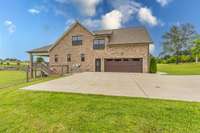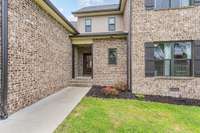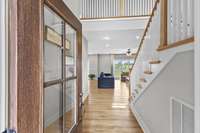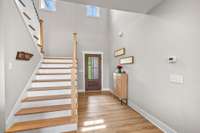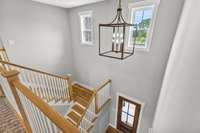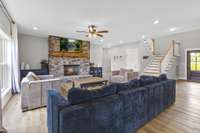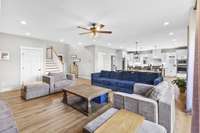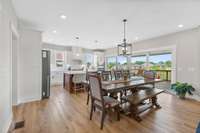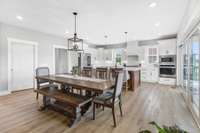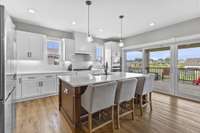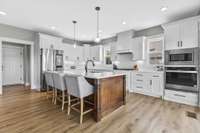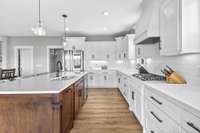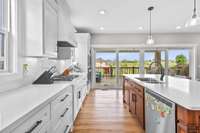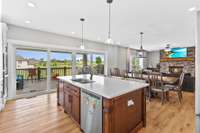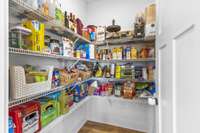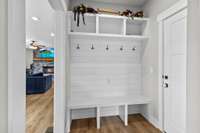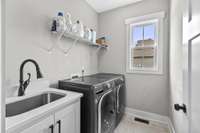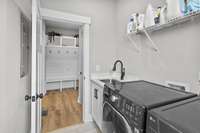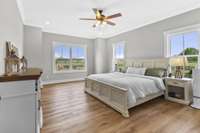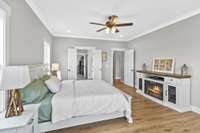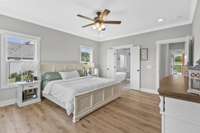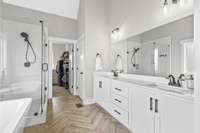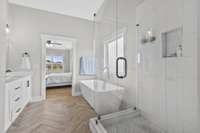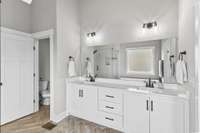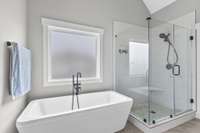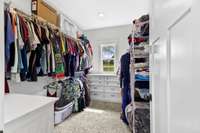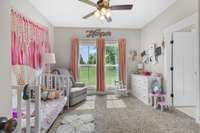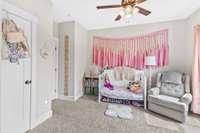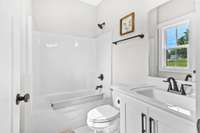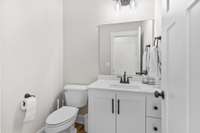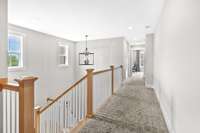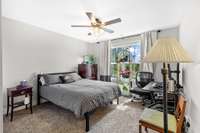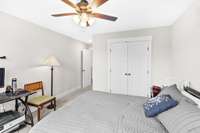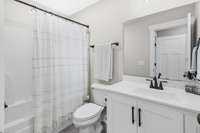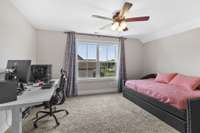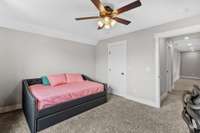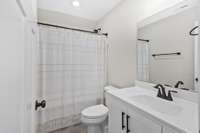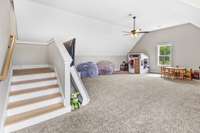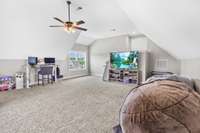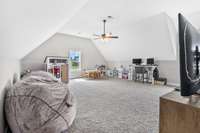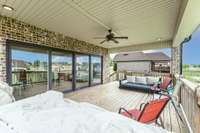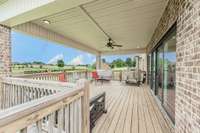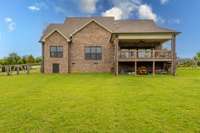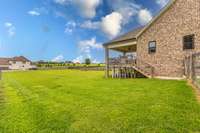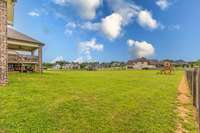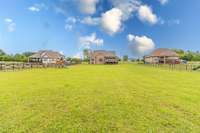$799,900 746 N Russell St - Portland, TN 37148
Escape to this stunning 4- bedroom, 4. 5- bathroom home nestled on approximately 1 acre in the desirable Wind Wood community. The expansive backyard is perfect for outdoor enthusiasts, offering ample space for entertaining and relaxation. Step inside to the bright and airy chef' s kitchen, featuring beautiful quartz countertops and a large island. Unwind on the massive deck, accessible from the kitchen through quadruple sliding glass doors, or enjoy quality time with family and friends in the large, fenced- in yard. Located in the sought- after Wind Wood community, this home offers the perfect blend of indoor and outdoor living. Don' t miss out on this incredible opportunity
Directions:From Nashville: I-65 N, Take the TN-109 S Exit, Turn right onto TN-109, Turn left onto Kirby Dr, Turn left to stay on Kirby Dr, Continue onto N Russell St, Turn left to stay on N Russell St, Home is on the left.
Details
- MLS#: 2899547
- County: Sumner County, TN
- Subd: Wind Wood
- Style: Traditional
- Stories: 2.00
- Full Baths: 4
- Half Baths: 1
- Bedrooms: 4
- Built: 2021 / EXIST
- Lot Size: 0.900 ac
Utilities
- Water: Public
- Sewer: Public Sewer
- Cooling: Central Air
- Heating: Central, Furnace
Public Schools
- Elementary: Watt Hardison Elementary
- Middle/Junior: Portland West Middle School
- High: Portland High School
Property Information
- Constr: Brick
- Roof: Shingle
- Floors: Carpet, Wood, Tile
- Garage: 2 spaces / attached
- Parking Total: 2
- Basement: Crawl Space
- Fence: Back Yard
- Waterfront: No
- Dining: 18x10 / Combination
- Kitchen: 18x14 / Eat- in Kitchen
- Bed 1: 18x14 / Suite
- Bed 2: 12x12 / Walk- In Closet( s)
- Bed 3: 14x12 / Walk- In Closet( s)
- Bed 4: 12x12 / Walk- In Closet( s)
- Bonus: 27x23 / Second Floor
- Patio: Deck, Covered, Porch
- Taxes: $3,795
Appliances/Misc.
- Fireplaces: No
- Drapes: Remain
Features
- Built-In Electric Oven
- Electric Oven
- Built-In Electric Range
- Cooktop
- Ceiling Fan(s)
- Entrance Foyer
- Extra Closets
- Open Floorplan
- Pantry
- Storage
- Walk-In Closet(s)
- Primary Bedroom Main Floor
Listing Agency
- Office: Jones & Partners Realty
- Agent: Sheryl Richardson
Information is Believed To Be Accurate But Not Guaranteed
Copyright 2025 RealTracs Solutions. All rights reserved.
