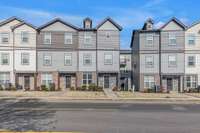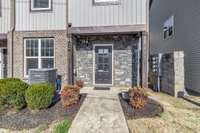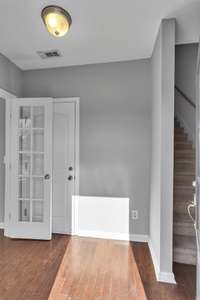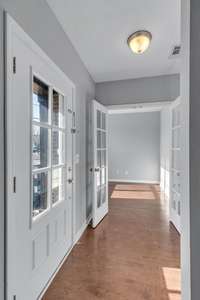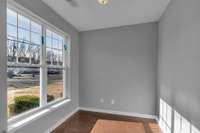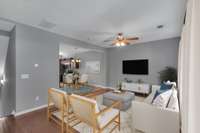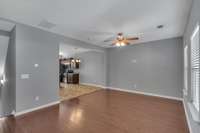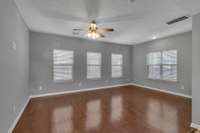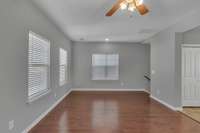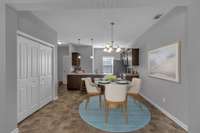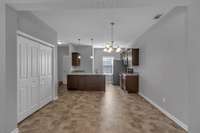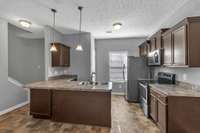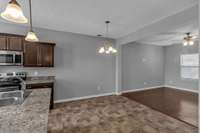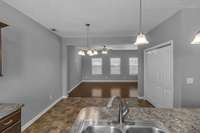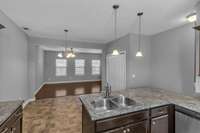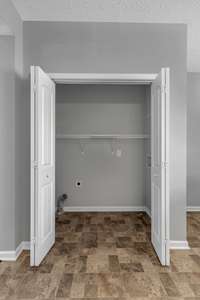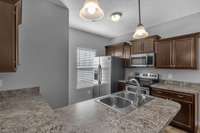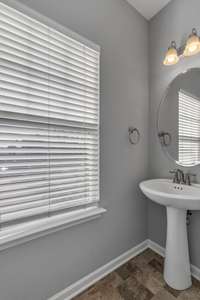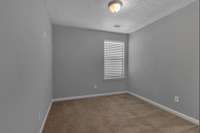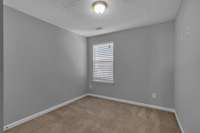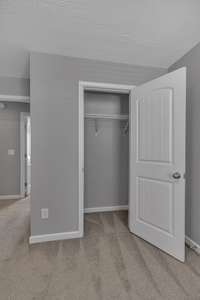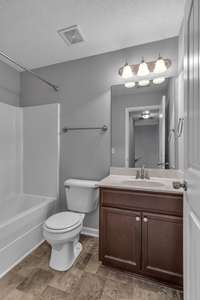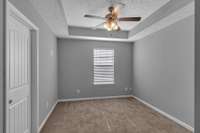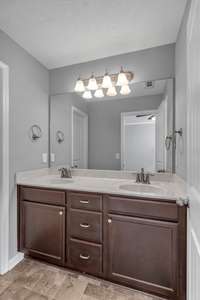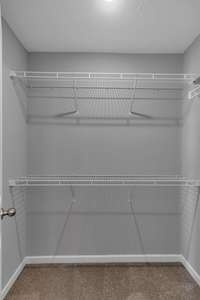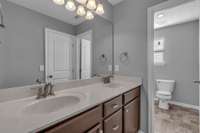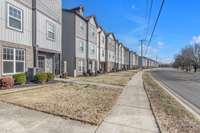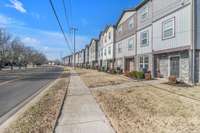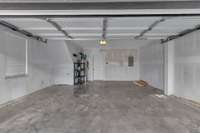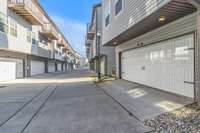$289,900 140 Ramsden Ave - La Vergne, TN 37086
Charming, Convenient, and Ready for You – Welcome to 140 Ramsden Ave! Tucked away in the heart of La Vergne, this inviting home offers the perfect blend of comfort, space, and location. Step into a bright and airy layout designed for everyday living and easy entertaining. The kitchen is functional and welcoming—ideal for weeknight dinners or weekend gatherings. Out back, a private yard awaits—your own peaceful retreat for morning coffee, evening unwinding, or a little playtime in between. Situated just minutes from the interstate, this home offers a quick commute to Nashville and easy access to local shopping, dining, and parks. Whether you' re a first- time buyer or simply seeking a fresh start, this property checks all the boxes. Don' t miss your opportunity to own this gem in one of La Vergne’s most convenient spots!
Directions:From I-24 Exit 64 (toward LaVergne), ~ 2 mi, at intersection of Murfreesboro Rd, continue thru traffic light onto Nir Shreibman Blvd, MK LT onto Ramsden Ave. 140 will be on your right, please park in the designated parking areas for the complex.
Details
- MLS#: 2899534
- County: Rutherford County, TN
- Subd: The Cottages Of Lavergne 2000 Ph 4 Amended
- Stories: 3.00
- Full Baths: 2
- Half Baths: 1
- Bedrooms: 3
- Built: 2018 / EXIST
Utilities
- Water: Public
- Sewer: Public Sewer
- Cooling: Central Air, Electric
- Heating: Central
Public Schools
- Elementary: LaVergne Lake Elementary School
- Middle/Junior: LaVergne Middle School
- High: Lavergne High School
Property Information
- Constr: Brick, Vinyl Siding
- Floors: Carpet, Wood, Laminate
- Garage: 2 spaces / attached
- Parking Total: 2
- Basement: Slab
- Waterfront: No
- Living: 19x12
- Kitchen: 12x10 / Eat- in Kitchen
- Bed 1: 11x10 / Full Bath
- Bed 2: 10x9 / Extra Large Closet
- Bed 3: 10x9
- Taxes: $1,468
Appliances/Misc.
- Fireplaces: No
- Drapes: Remain
Features
- Electric Oven
- Electric Range
- Ceiling Fan(s)
Listing Agency
- Office: Tour Properties
- Agent: Jessica Sowell
Information is Believed To Be Accurate But Not Guaranteed
Copyright 2025 RealTracs Solutions. All rights reserved.

