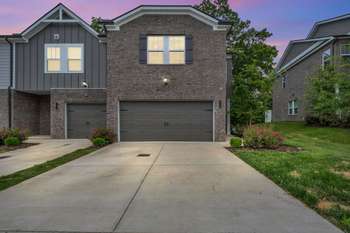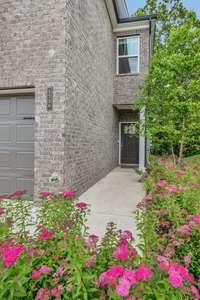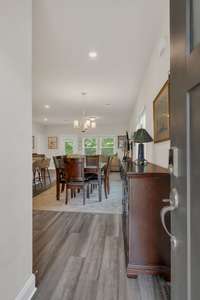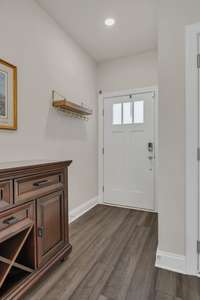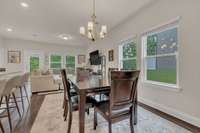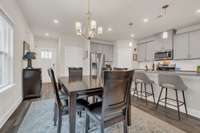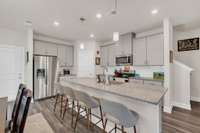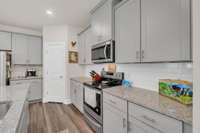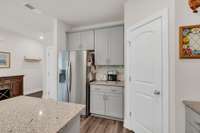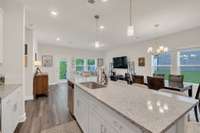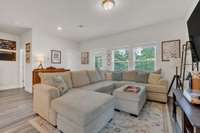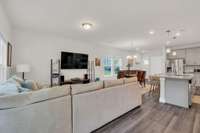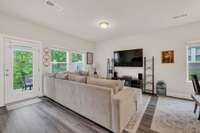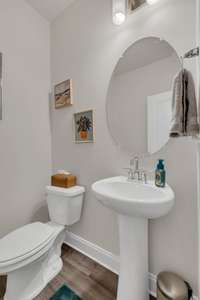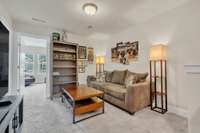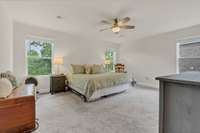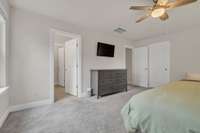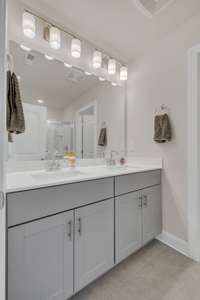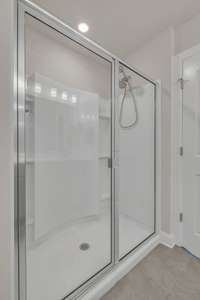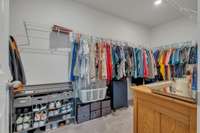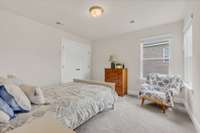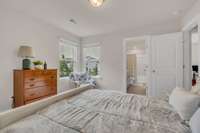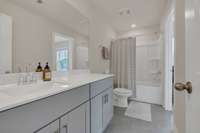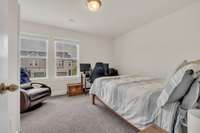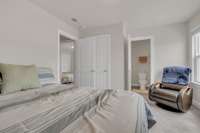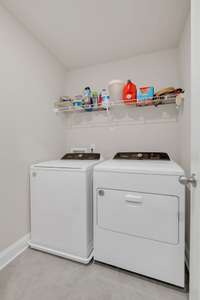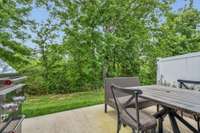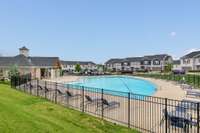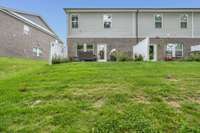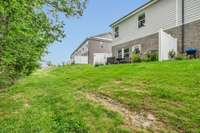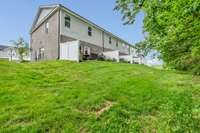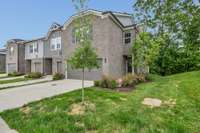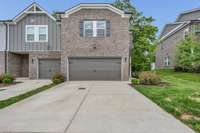$348,000 1736 Tahoma Dr - Lebanon, TN 37087
Check it out! The BEST location in the development! This energy- efficient, pristine, brick, OUTSIDE, END UNIT features a white and gray color pallette, and backs up to green space for privacy, in this vibrant neighborhood. Relax on the back porch with your morning brew and watch the wildlife. At the heart of the open- concept main level, the kitchen boasts a huge, beautiful granite island perfect for entertaining and cooking preparation. LVP flooring and gray carpet throughout. The second level offers a bonus space, perfect for a second living room, play room or office nook, as well as the Primary en Suite and 2 guest rooms with a Jack and Jill bath. The attached 2 car garage offers all the space for your vehicles or storage. In addition to fabulous amenities including a gorgeous community saltwater pool and dog park at the end of the street off Tahoma, to be completed this year, this development enjoys a prime location on on the west side of Lebanon, TN – just 30 minutes from downtown Nashville, or utilize the Music City Star - a commuter train that avoids traffic to downtown and also runs for Titans games, 4th of July, and New Years Eve! Rates got you down? Let' s discuss a 2/ 1 Rate Buydown with our preferred lender or yours and get your payment lowered!
Directions:From Nashville, I-40 E/I-65 S toward Knoxville/Huntsville, Follow I-40 E to State Rte 109 N/TN-109 N in Lebanon. Take exit 232 B from I-40 E. Take Hickory Ridge Rd, Palmer Rd and US-70 E to Tahoma Dr.
Details
- MLS#: 2899515
- County: Wilson County, TN
- Subd: West End Station
- Style: Contemporary
- Stories: 2.00
- Full Baths: 2
- Half Baths: 1
- Bedrooms: 3
- Built: 2023 / EXIST
Utilities
- Water: Public
- Sewer: Private Sewer
- Cooling: Central Air
- Heating: ENERGY STAR Qualified Equipment
Public Schools
- Elementary: Coles Ferry Elementary
- Middle/Junior: Walter J. Baird Middle School
- High: Lebanon High School
Property Information
- Constr: Brick, Vinyl Siding
- Roof: Shingle
- Floors: Carpet, Laminate, Tile
- Garage: 2 spaces / attached
- Parking Total: 2
- Basement: Slab
- Waterfront: No
- Living: 17x14
- Dining: 12x8 / Combination
- Kitchen: 15x12 / Pantry
- Bed 1: 11x6 / Walk- In Closet( s)
- Bed 2: 12x12 / Extra Large Closet
- Bed 3: 13x12 / Extra Large Closet
- Taxes: $1,949
- Amenities: Clubhouse, Dog Park, Pool, Sidewalks
Appliances/Misc.
- Fireplaces: No
- Drapes: Remain
Features
- Cooktop
- Electric Range
- Dishwasher
- Dryer
- Microwave
- Refrigerator
- Stainless Steel Appliance(s)
- Washer
- Carbon Monoxide Detector(s)
- Fire Alarm
- Fire Sprinkler System
- Smoke Detector(s)
Listing Agency
- Office: Crye- Leike, Inc. , REALTORS
- Agent: Pamela Briggs
Information is Believed To Be Accurate But Not Guaranteed
Copyright 2025 RealTracs Solutions. All rights reserved.
