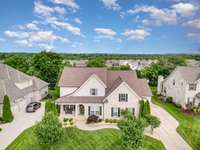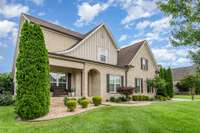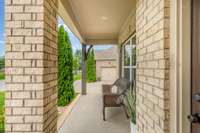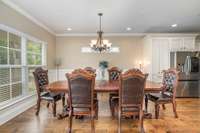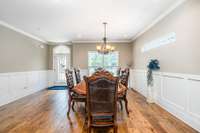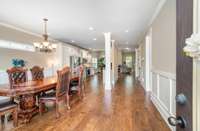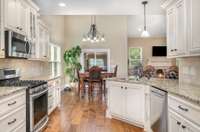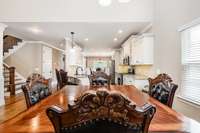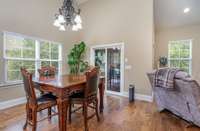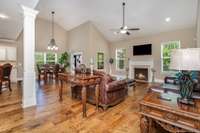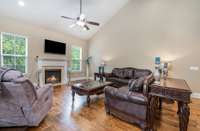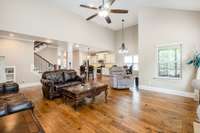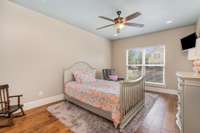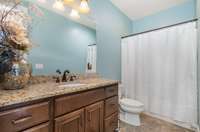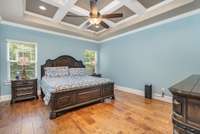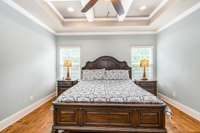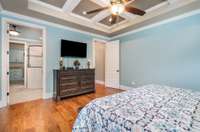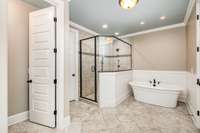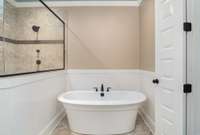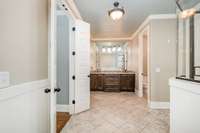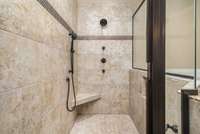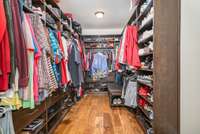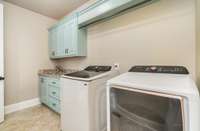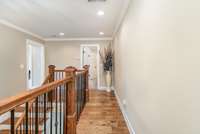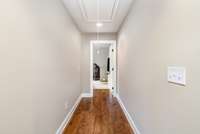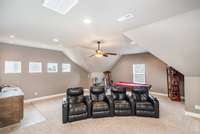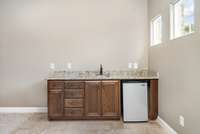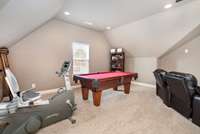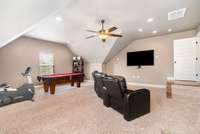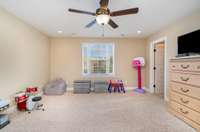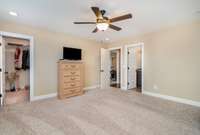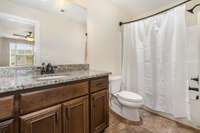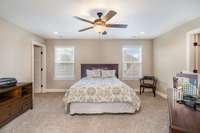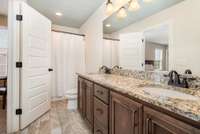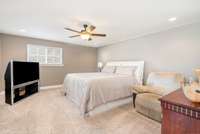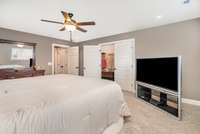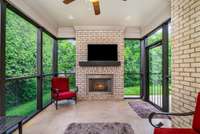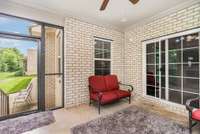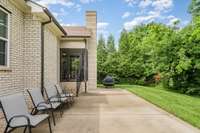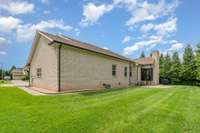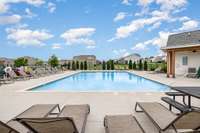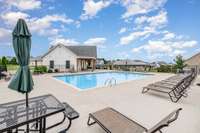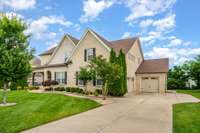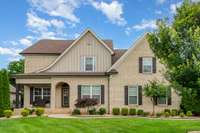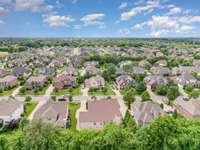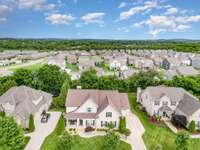$850,000 813 Stone Mill Cir - Murfreesboro, TN 37130
Welcome home to refined living in this meticulously maintained 5- bedroom, 4- bath residence, where luxury and functionality meet at every turn. The open floor plan features two bedrooms and two full bathrooms on the main level, ideal for guests or multi- generational living. Enjoy seamless indoor- outdoor living with a screened- in patio complete with a cozy fireplace and wired surround sound that extends throughout the home and patio area. The expansive eat- in kitchen is a chef’s dream, boasting stainless steel appliances, abundant cabinetry, and space perfect for entertaining. Retreat to the serene primary suite featuring a coffered ceiling, custom California Closet built- ins, and a unique pass- through laundry room connecting to the hallway. Oversized bedrooms and closets offer ample storage, while extensive trim work and luxury hardwood flooring add sophisticated detail throughout. Additional highlights include a 3- car garage, tankless water heater, and access to a refreshing community pool. This home is the perfect blend of comfort, style, and thoughtful design.
Directions:I-24 E to exit 74B TN-840 E toward Lebanon/Knoxville. Take exit 55A-B onto US-41 S/US-70S E toward Murfreesboro. Use the left 2 lanes to turn left onto TN-268 E. T/R onto Vintage Grove Pkwy. At the traffic circle, take the 2nd exit onto Stone Mill Circle
Details
- MLS#: 2899512
- County: Rutherford County, TN
- Subd: The Reserve Sec 7 Ph 1
- Style: Contemporary
- Stories: 2.00
- Full Baths: 4
- Bedrooms: 5
- Built: 2016 / EXIST
- Lot Size: 0.290 ac
Utilities
- Water: Public
- Sewer: Public Sewer
- Cooling: Central Air, Electric
- Heating: Central, Natural Gas
Public Schools
- Elementary: Lascassas Elementary
- Middle/Junior: Oakland Middle School
- High: Oakland High School
Property Information
- Constr: Brick, Masonite
- Roof: Shingle
- Floors: Carpet, Wood, Tile
- Garage: 3 spaces / detached
- Parking Total: 3
- Basement: Crawl Space
- Waterfront: No
- Living: 18x24
- Dining: 11x14 / Formal
- Kitchen: 16x17 / Eat- in Kitchen
- Bed 1: 14x16
- Bed 2: 14x16 / Bath
- Bed 3: 14x16 / Bath
- Bed 4: 12x17 / Extra Large Closet
- Bonus: 22x24 / Over Garage
- Patio: Porch, Covered, Patio, Screened
- Taxes: $4,981
- Amenities: Pool
- Features: Sprinkler System
Appliances/Misc.
- Fireplaces: 2
- Drapes: Remain
Features
- Double Oven
- Gas Oven
- Gas Range
- Dishwasher
- Disposal
- ENERGY STAR Qualified Appliances
- Microwave
- Ceiling Fan(s)
- Entrance Foyer
- Extra Closets
- Walk-In Closet(s)
- Wet Bar
- Windows
- Thermostat
- Water Heater
- Fire Alarm
Listing Agency
- Office: Compass RE
- Agent: Ron Hodges
- CoListing Office: Compass RE
- CoListing Agent: Sally Barkley
Information is Believed To Be Accurate But Not Guaranteed
Copyright 2025 RealTracs Solutions. All rights reserved.

