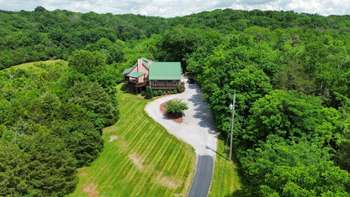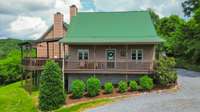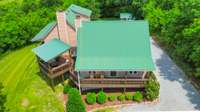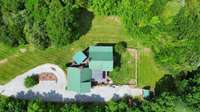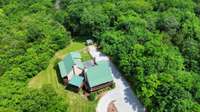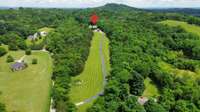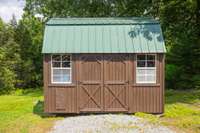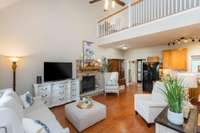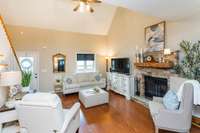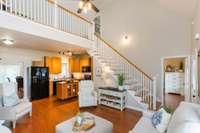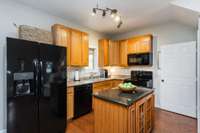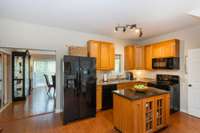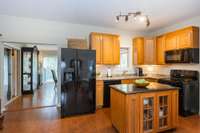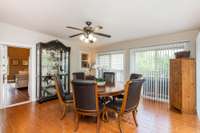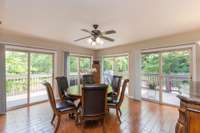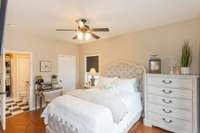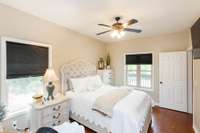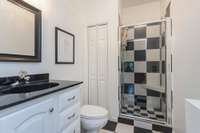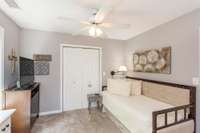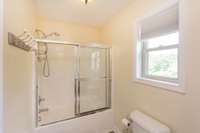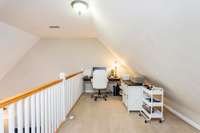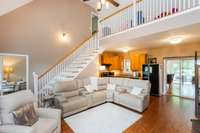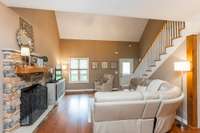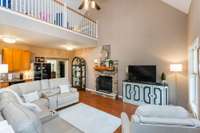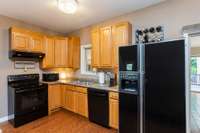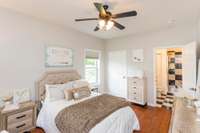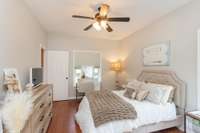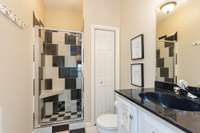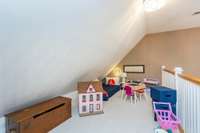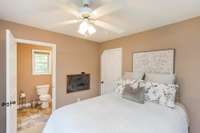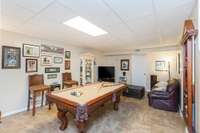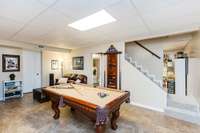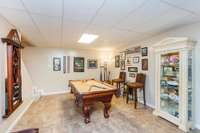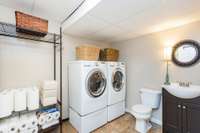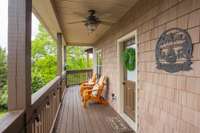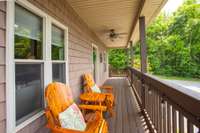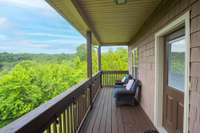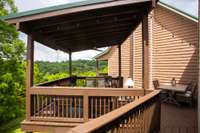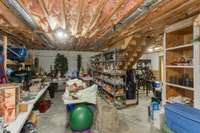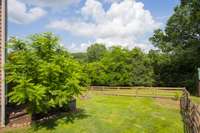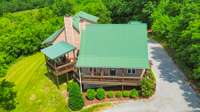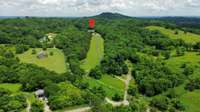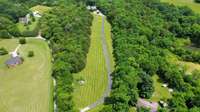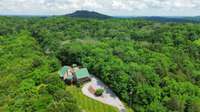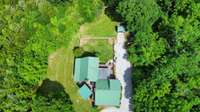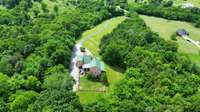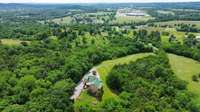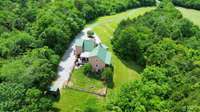$875,900 1026 Liberty Pt - Gallatin, TN 37066
Truly One- of- a- Kind! 7 Acres with Sweeping Mountain Views in the Coveted Liberty Creek School District Experience the best of Tennessee living on this stunning 7- acre property featuring Gatlinburg- style views right in the heart of the highly acclaimed Liberty Creek school district. This unique home offers wraparound porches that provide multiple serene spots to relax and soak in the peaceful surroundings. Perfect for large or blended families, the layout includes two full kitchens, separate living areas, and bedrooms on each side of the home, ensuring both comfort and privacy for everyone. Two spacious lofts offer flexible space ideal for home offices, play areas, or study zones for teens. Enjoy your own fantastic man cave — the ultimate retreat for a game of pool, catching the big game, or simply hanging out with friends. And you won’t believe the size of the HUGE unfinished basement – a blank canvas with endless potential. The maintenance- free exterior features durable composite vinyl shake, combining timeless style with modern convenience. This is not just a home – it’s a lifestyle. This custom home was designed for two families and one half is a mirror image of the other. Truly one of the most unique properties in the area and an absolute must- see!
Directions:From Nashville, I-65 N, Exit 97, Rt. Long Hollow Pike, Left Upper Station Camp Creek, Rt. Liberty Lane, Rt. Liberty Point. Home is on the right.
Details
- MLS#: 2899455
- County: Sumner County, TN
- Style: Cottage
- Stories: 2.00
- Full Baths: 4
- Half Baths: 1
- Bedrooms: 4
- Built: 2008 / EXIST
- Lot Size: 7.030 ac
Utilities
- Water: Public
- Sewer: Septic Tank
- Cooling: Central Air
- Heating: Central, Electric
Public Schools
- Elementary: Liberty Creek Elementary
- Middle/Junior: Liberty Creek Middle School
- High: Liberty Creek High School
Property Information
- Constr: Vinyl Siding
- Roof: Metal
- Floors: Carpet, Wood, Tile
- Garage: No
- Basement: Combination
- Waterfront: No
- View: Valley
- Living: 15x14
- Dining: 15x16 / Formal
- Kitchen: 9x16
- Bed 1: 14x11 / Full Bath
- Bed 2: 14x11 / Bath
- Bed 3: 10x10 / Bath
- Bed 4: 10x10 / Bath
- Den: 15x15
- Bonus: 13x21 / Basement Level
- Patio: Deck, Covered, Patio
- Taxes: $2,004
Appliances/Misc.
- Fireplaces: 2
- Drapes: Remain
Features
- Double Oven
- Cooktop
- Dishwasher
- Microwave
- Bookcases
- Ceiling Fan(s)
- Extra Closets
- High Ceilings
- In-Law Floorplan
- Storage
- Walk-In Closet(s)
Listing Agency
- Office: RE/ MAX Choice Properties
- Agent: Jack Gaughan
- CoListing Office: RE/ MAX Choice Properties
- CoListing Agent: Lindy Gaughan
Information is Believed To Be Accurate But Not Guaranteed
Copyright 2025 RealTracs Solutions. All rights reserved.
