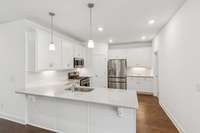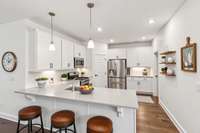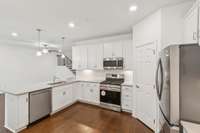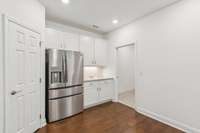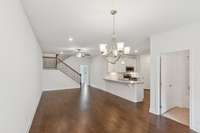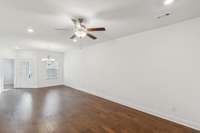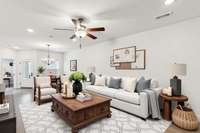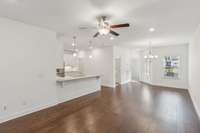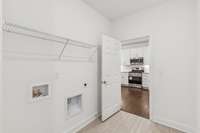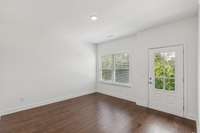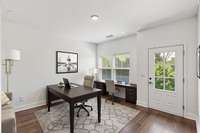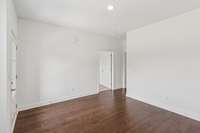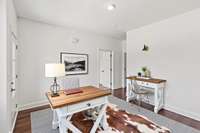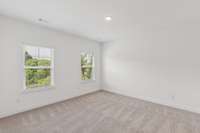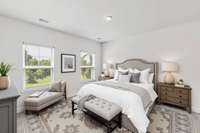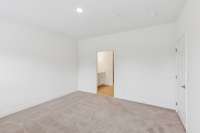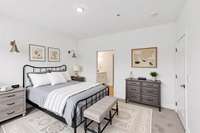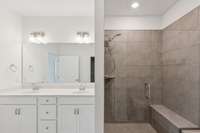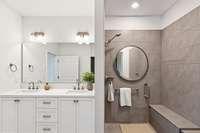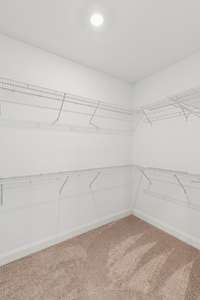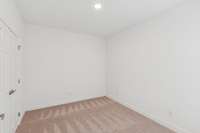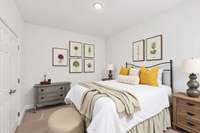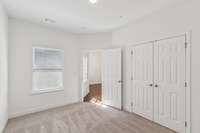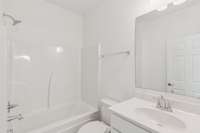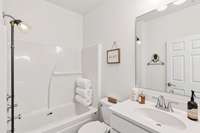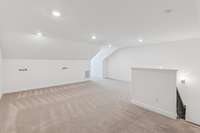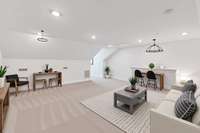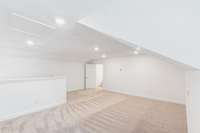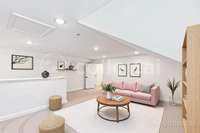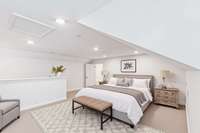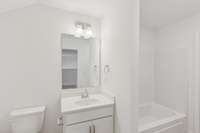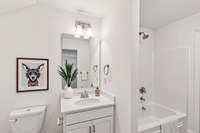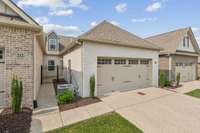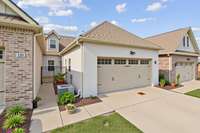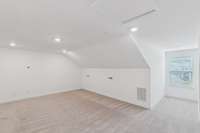$449,000 210 Trevor Dr - Mount Juliet, TN 37122
Groves Reserve is a 55+ community in Mount Juliet, TN with gorgeous attached cottage homes. The community offers residents several amenities, including a clubhouse, putting green, and two dog parks. Conveniently located near Old Hickory Lake, Percy Priest Lake, Long Hunter State Park, and BNA airport. Providence Marketplace offers tons of shopping, dining, entertainment and more. Welcome to The Waverleigh Courtyard Cottage featuring hardwood floors throughout most of the main living space, white cabinets in the kitchen and baths, modern fixtures, stainless appliance, two bedrooms on the main level, two full bathrooms on the main and a flex room/ sitting room with a lovely view. Hardwood staircase leading to the third bedroom/ bonus room with full bathroom and extra large closet/ storage. Attic space over the two car garage. Your cottage has a private courtyard for entertaining guest. The community has planned fun activities at the clubhouse, community garden beds for flowers and veggies, scenic walking paths/ sidewalks, community grill, and a picnic area with firepit. Groves Reserve is rated among one of the top retirement communities in TN. Come home and relax in this serene cottage.
Directions:From I-40 E: Take exit 226B onto TN-171 N/S Mt Juliet Rd. Use the left lane to turn left onto Pleasant Grove Rd. Groves Reserve is located on the right. Turn right onto Trevor Dr. 210 is on the right.
Details
- MLS#: 2899399
- County: Wilson County, TN
- Subd: Groves Reserve Ph2
- Style: Cottage
- Stories: 2.00
- Full Baths: 3
- Bedrooms: 2
- Built: 2022 / EXIST
- Lot Size: 0.070 ac
Utilities
- Water: Public
- Sewer: Public Sewer
- Cooling: Central Air, Electric, Gas
- Heating: Central, Natural Gas
Public Schools
- Elementary: Springdale Elementary School
- Middle/Junior: West Wilson Middle School
- High: Mt. Juliet High School
Property Information
- Constr: Brick, Stone
- Roof: Asphalt
- Floors: Carpet, Wood, Tile
- Garage: 2 spaces / attached
- Parking Total: 2
- Basement: Slab
- Waterfront: No
- Living: 27x13
- Kitchen: 13x11
- Bed 1: 14x13 / Suite
- Bed 2: 12x10 / Extra Large Closet
- Den: 13x12 / Separate
- Bonus: 21x21 / Second Floor
- Patio: Patio, Porch
- Taxes: $1,217
- Amenities: Fifty Five and Up Community, Clubhouse, Dog Park, Sidewalks, Underground Utilities, Trail(s)
- Features: Smart Irrigation, Sprinkler System
Appliances/Misc.
- Fireplaces: No
- Drapes: Remain
Features
- Gas Oven
- Primary Bedroom Main Floor
- Smoke Detector(s)
Listing Agency
- Office: Benchmark Realty, LLC
- Agent: Renee Holligan
Information is Believed To Be Accurate But Not Guaranteed
Copyright 2025 RealTracs Solutions. All rights reserved.

