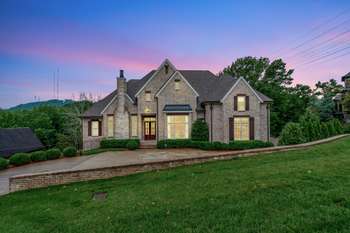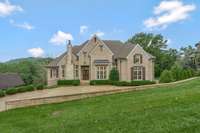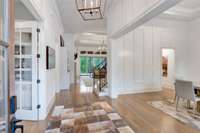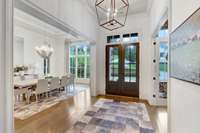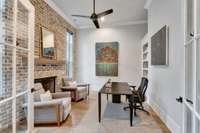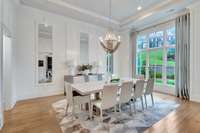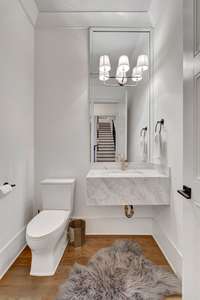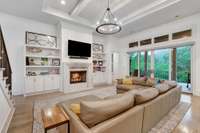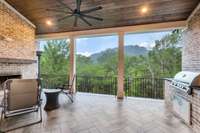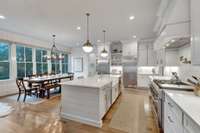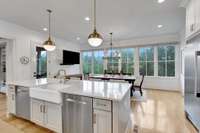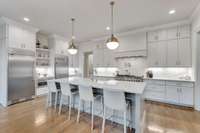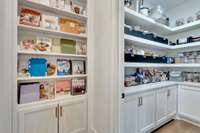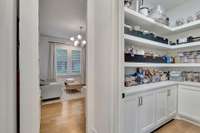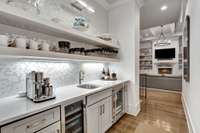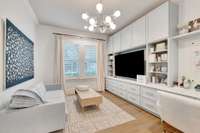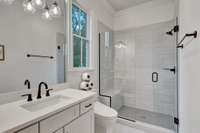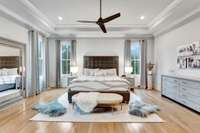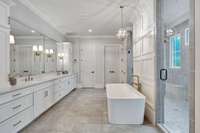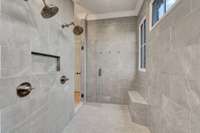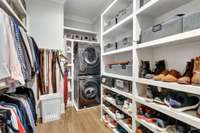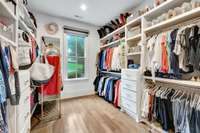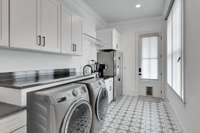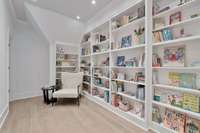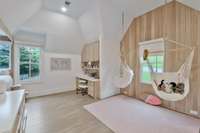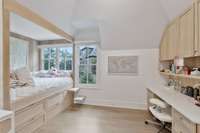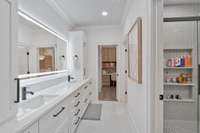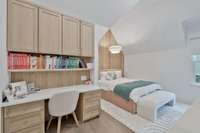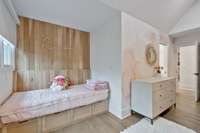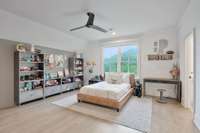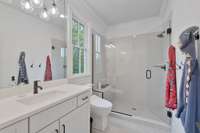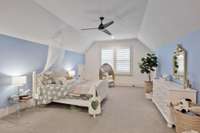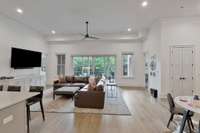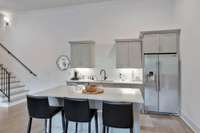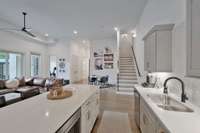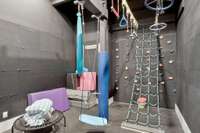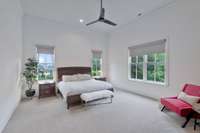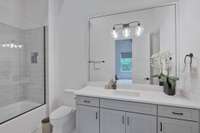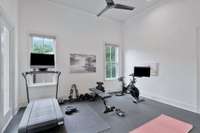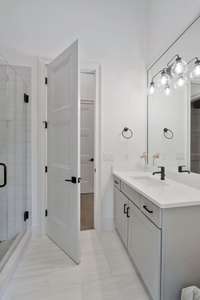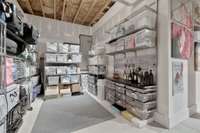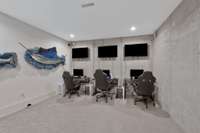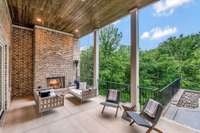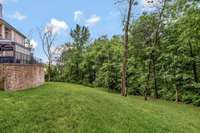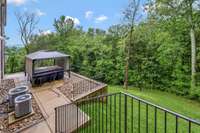$3,695,000 1423 Richland Woods Ln - Brentwood, TN 37027
Discover a world of wonder in this beautiful home with custom built- in sleeping nooks, hidden doors & even a ninja warrior room. Conveniently located across Richland Country Club with gorgeous mountain views, this home beckons with incredibly large room sizes, storage galore, two separate water closets in the primary, along with two walk- in closets & a 2nd laundry. Generac home generator was installed in 2023 and there is a whole house water filter & softener. Come see this hidden gem.
Directions:From Nashville, take I-65 South and exit 74B (Old Hickory Blvd. West). Turn R on Granny White Pike. Turn R on Richland Woods Lane to house on the left.
Details
- MLS#: 2899380
- County: Davidson County, TN
- Subd: Richlands Woods
- Stories: 3.00
- Full Baths: 7
- Half Baths: 1
- Bedrooms: 8
- Built: 2020 / EXIST
- Lot Size: 0.720 ac
Utilities
- Water: Private
- Sewer: Public Sewer
- Cooling: Central Air, Electric
- Heating: Central, Natural Gas
Public Schools
- Elementary: Percy Priest Elementary
- Middle/Junior: John Trotwood Moore Middle
- High: Hillsboro Comp High School
Property Information
- Constr: Masonite, Brick, Stone
- Roof: Shingle
- Floors: Carpet, Wood, Other, Tile
- Garage: 3 spaces / detached
- Parking Total: 3
- Basement: Finished
- Waterfront: No
- Living: 26x21
- Dining: 18x14 / Formal
- Kitchen: 20x20 / Eat- in Kitchen
- Bed 1: 16x19 / Suite
- Bed 2: 16x15 / Walk- In Closet( s)
- Bed 3: 19x13 / Walk- In Closet( s)
- Bed 4: 15x12 / Walk- In Closet( s)
- Den: 14x11 / Bookcases
- Bonus: 23x27 / Basement Level
- Patio: Deck, Covered, Patio
- Taxes: $14,001
Appliances/Misc.
- Fireplaces: 4
- Drapes: Remain
Features
- Double Oven
- Gas Oven
- Built-In Gas Range
- Dishwasher
- Disposal
- Microwave
- Refrigerator
- Water Purifier
- Bookcases
- Built-in Features
- Ceiling Fan(s)
- Storage
- Walk-In Closet(s)
- Primary Bedroom Main Floor
- Security System
- Smoke Detector(s)
Listing Agency
- Office: Benchmark Realty, LLC
- Agent: Tammy Graffam
- CoListing Office: Benchmark Realty, LLC
- CoListing Agent: Jennifer Klein
Information is Believed To Be Accurate But Not Guaranteed
Copyright 2025 RealTracs Solutions. All rights reserved.
