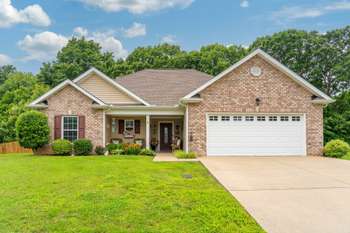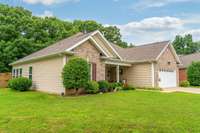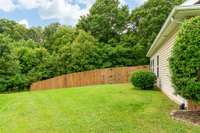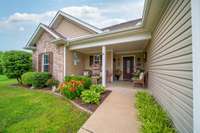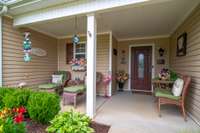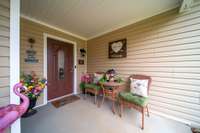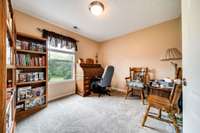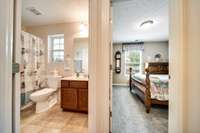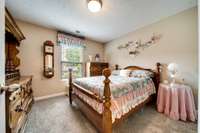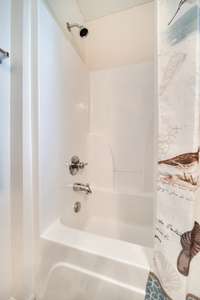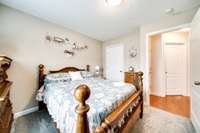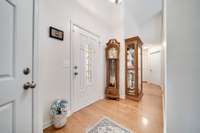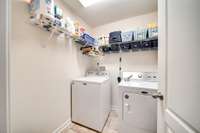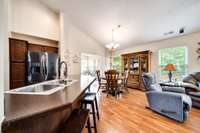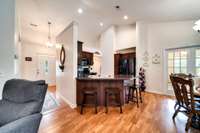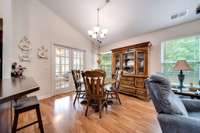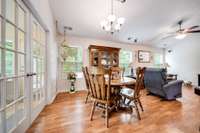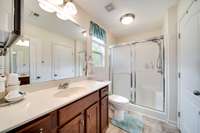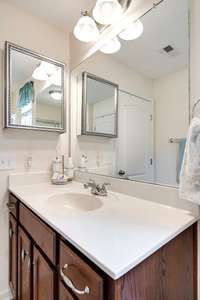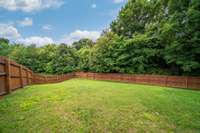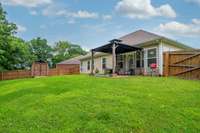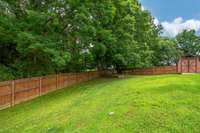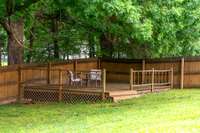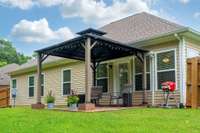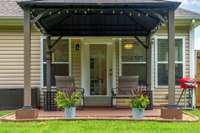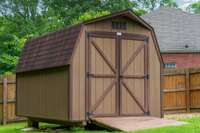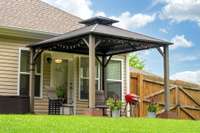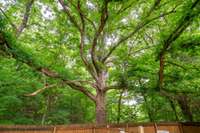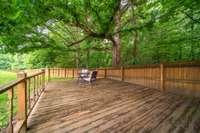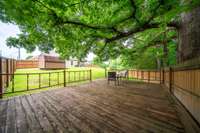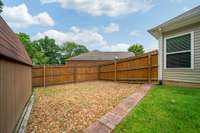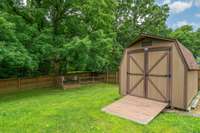$409,900 211 Blossom Ct - White House, TN 37188
Adorable, perfectly maintained, cozy home at the end of a culdesac. New Hvac with transferable warranty, New roof. New Black stainless appliances. New commodes and flooring. This home backs up to the woods, completely fenced. Gazebo built over the patio for MORE shade. Sunroom is super nice. Immaculate Home!
Directions:From Downtown Nashville North I-65 to the Bethel Rd exit(MM104), turn left and travel east on Bethel Rd to US31W-N and turn left, go approxiametely 2.2 miles to Magnolia Village and turn left, go to end of road and turn left home at the end of cul-de-sac.
Details
- MLS#: 2899333
- County: Robertson County, TN
- Subd: Magnolia Village Ph 3
- Style: Contemporary
- Stories: 1.00
- Full Baths: 2
- Bedrooms: 3
- Built: 2010 / EXIST
- Lot Size: 0.310 ac
Utilities
- Water: Public
- Sewer: Public Sewer
- Cooling: Central Air, Electric
- Heating: Central, Electric
Public Schools
- Elementary: Robert F. Woodall Elementary
- Middle/Junior: White House Heritage Elementary School
- High: White House Heritage High School
Property Information
- Constr: Brick, Vinyl Siding
- Roof: Shingle
- Floors: Carpet, Wood, Vinyl
- Garage: 2 spaces / attached
- Parking Total: 2
- Basement: Slab
- Fence: Privacy
- Waterfront: No
- Living: 12x15 / Combination
- Dining: 11x11 / Combination
- Kitchen: 9x10 / Pantry
- Bed 1: 11x13
- Bed 2: 11x11
- Bed 3: 10x11
- Patio: Patio, Covered, Deck
- Taxes: $2,040
Appliances/Misc.
- Fireplaces: No
- Drapes: Remain
Features
- Electric Oven
- Electric Range
- Dishwasher
- Disposal
- Microwave
- Ceiling Fan(s)
- Entrance Foyer
- Primary Bedroom Main Floor
- High Speed Internet
- Windows
- Fire Alarm
Listing Agency
- Office: Benchmark Realty, LLC
- Agent: Gayle M. Halvorson
Internet Data Exchange
Information is Believed To Be Accurate But Not Guaranteed
Copyright 2025 RealTracs Solutions. All rights reserved.
The data relating to real estate for sale on this web site comes in part from the Internet Data
Exchange Program of RealTracs Solutions. Real estate listings held by brokerage firms other
than Cumberland Real Estate are marked with the Internet Data Exchange Program
logo and detailed information about them includes the names of the listing brokers.
