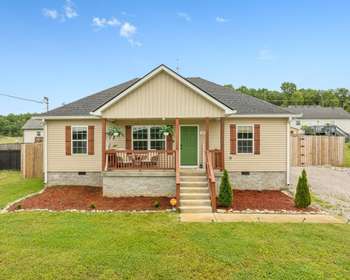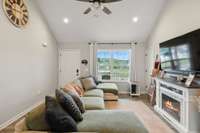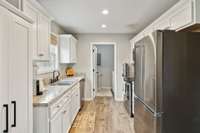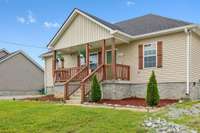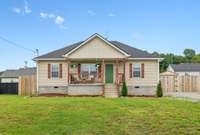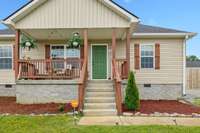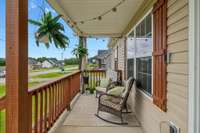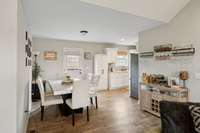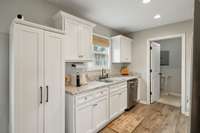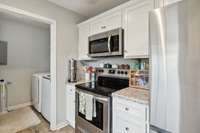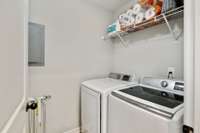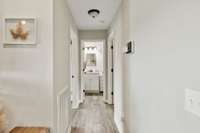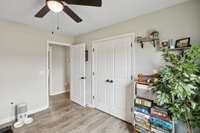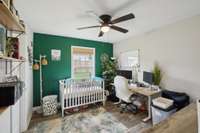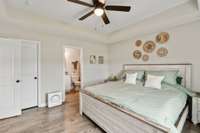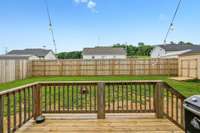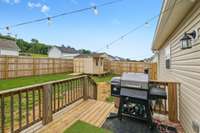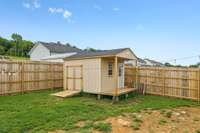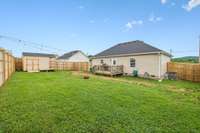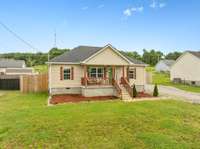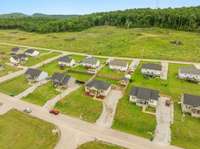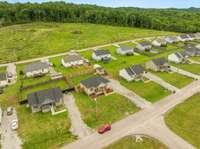$274,500 611 Annas Way - Lewisburg, TN 37091
Prime location! This 3 year old beautiful 1- level home with 3 bdrms & 2 bath home offers an open, split bedroom floor plan; close access to I- 65 and 10 min drive to convenient restaurants & shopping available in Lewisburg! Only 37 min to Franklin! This light, bright cheerful home sits on . 24 acres. Sellers added an 8 ft privacy fence perfect for privacy, children & entertaining friends & family! AND there' s a detached 12x16 storage building that the sellers purchased! Home has a great front porch for relaxing and watching the sunsets, rear deck, kitchen with separate laundry room just steps away, gorgeous vaulted ceiling in Living Room and granite on both bath counters. All kitchen appliances remain - stove, microwave, dishwasher & REFRIGERATOR! Washer & Dryer are negotiable! Vivant Home Security System will remain. There' s an awesome queen size Murphy Bed in Bedroom # 2 that remains and packs back into the wall for added space! Owner Suite is a great size with walk- in closet and private Bath! You will notice the stunning laminate flooring throughout this home! Just think about how relaxing it will be to come home after work, hang out in your own private space, and " enjoy the peacefulness of the country" ! Home has city water and sewer. No HOA.
Directions:From I-65, take Exit 32 (Hwy 373) toward Lewisburg, in about 1 block, turn right on Globe Rd, go approx 1/2 mile & turn right on Morgan Meadows Rd, in 1 block by gas station, turn left on Anna's Way - home is 611 Anna's Way on the left (sign out front).
Details
- MLS#: 2899220
- County: Marshall County, TN
- Subd: Morgan Meadows Phase II
- Style: Ranch
- Stories: 1.00
- Full Baths: 2
- Bedrooms: 3
- Built: 2022 / EXIST
- Lot Size: 0.240 ac
Utilities
- Water: Public
- Sewer: Public Sewer
- Cooling: Central Air, Electric
- Heating: Central, Electric, Heat Pump
Public Schools
- Elementary: Marshall- Oak Grove- Westhills ELem.
- Middle/Junior: Lewisburg Middle School
- High: Marshall Co High School
Property Information
- Constr: Vinyl Siding
- Roof: Shingle
- Floors: Laminate
- Garage: No
- Parking Total: 3
- Basement: Crawl Space
- Fence: Privacy
- Waterfront: No
- View: Bluff, Valley
- Living: 14x15
- Dining: 10x12 / Combination
- Kitchen: 9x9
- Bed 1: 13x14 / Suite
- Bed 2: 10x12 / Walk- In Closet( s)
- Bed 3: 10x11
- Patio: Porch, Covered, Deck
- Taxes: $1,510
- Features: Smart Camera(s)/Recording, Smart Lock(s), Storage Building
Appliances/Misc.
- Fireplaces: No
- Drapes: Remain
Features
- Electric Oven
- Electric Range
- Dishwasher
- Microwave
- Refrigerator
- Stainless Steel Appliance(s)
- Ceiling Fan(s)
- High Ceilings
- Open Floorplan
- Smart Thermostat
- Walk-In Closet(s)
- High Speed Internet
- Windows
- Thermostat
- Carbon Monoxide Detector(s)
- Security System
- Smoke Detector(s)
Listing Agency
- Office: Crye- Leike, Inc. , REALTORS
- Agent: Kris Thomson
Information is Believed To Be Accurate But Not Guaranteed
Copyright 2025 RealTracs Solutions. All rights reserved.
