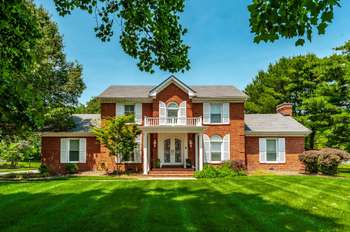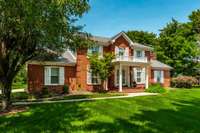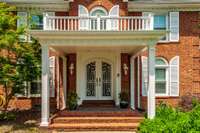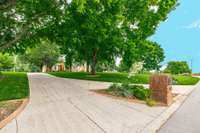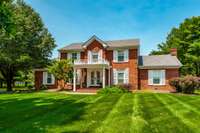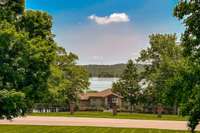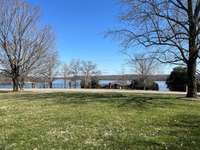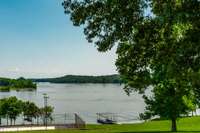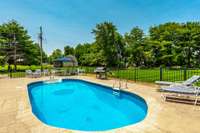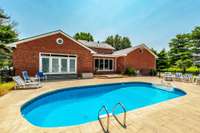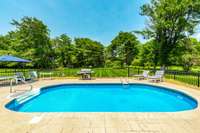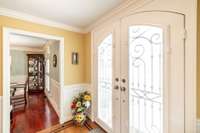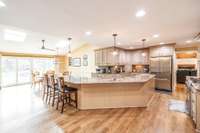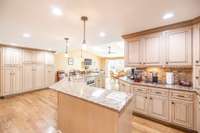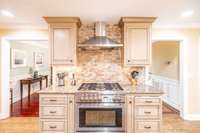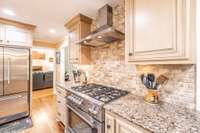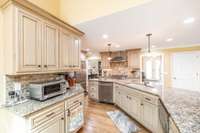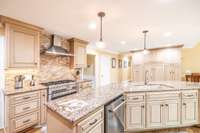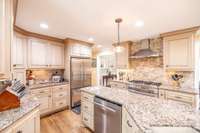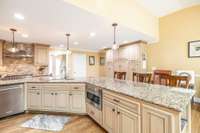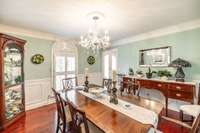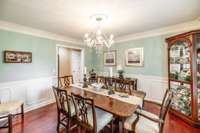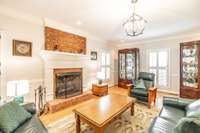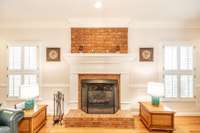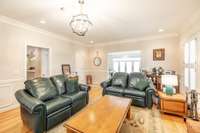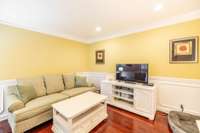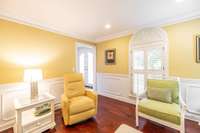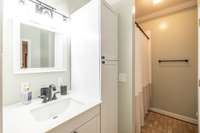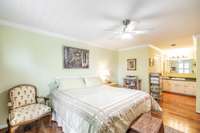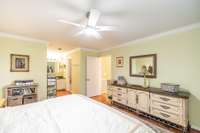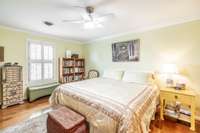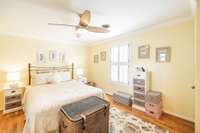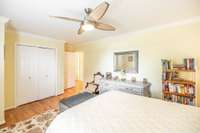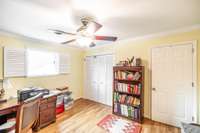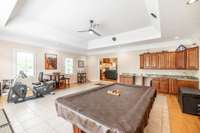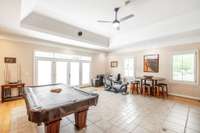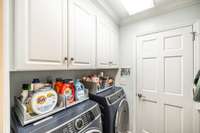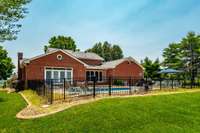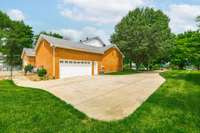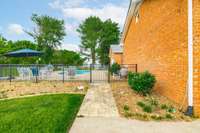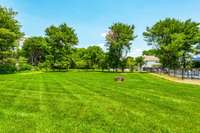$899,000 1234 Windsor Dr - Gallatin, TN 37066
24 Hours Notice to show. Distinguished Residence with a Breathtaking Panoramic View of " Old Hickory lake" ! This wonderful 4 bedroom home resides on 1. 12 acre, & has 2 primary bedroom options one on the main level as well as second upstairs. Seller has had a luxury kitchen renovation/ expansion by renowned builder' s McPherson & Shaw. Ample cabinetry, ' Cambria quartz' countertops, Stainless steel gas range matching appliances. This home is located in the award winning school zones of ' Jack Anderson Elementary & Station Camp' . Hardwood floors throughout, upstairs & down. Custom white wood planation blinds throughout. Crown moldings and fluted wood trims compliment its classic design. In- ground salt- water pool with stamped concrete surrounding. Roof 2 years old. French doors from the oversized game room with custom wet- bar leads out to the pool. Formal dining room & parlor at front entry foyer.. . Surrounded by beautiful estate homes on a street that has no outlet & minimal to no traffic. Public boat ramps nearby & 25 Minutes to Nashville.
Directions:I-65 N. to Exit 386 N ( Vietnam Veterans Blvd), Exit Saundersville Rd. ( Go left off ramp & Quick right to Gallatin rd) Left on Gallatin Rd N & (R) on Douglas Bend, (L) on Dickerson bay, Right on Bradley, Sharp (L) to Windsor Place, & right on Windsor Dr
Details
- MLS#: 2899205
- County: Sumner County, TN
- Subd: Winston Place
- Style: Traditional
- Stories: 2.00
- Full Baths: 3
- Half Baths: 1
- Bedrooms: 4
- Built: 1986 / EXIST
- Lot Size: 1.120 ac
Utilities
- Water: Public
- Sewer: Septic Tank
- Cooling: Central Air
- Heating: Dual, Natural Gas
Public Schools
- Elementary: Jack Anderson Elementary
- Middle/Junior: Station Camp Middle School
- High: Station Camp High School
Property Information
- Constr: Brick
- Roof: Asphalt
- Floors: Wood, Tile
- Garage: 2 spaces / detached
- Parking Total: 4
- Basement: Crawl Space
- Waterfront: No
- View: Lake
- Living: 24x15
- Dining: 13x13 / Formal
- Kitchen: 31x26 / Eat- in Kitchen
- Bed 1: 16x18 / Full Bath
- Bed 2: 17x13 / Walk- In Closet( s)
- Bed 3: 15x12 / Bath
- Bed 4: 13x12
- Bonus: 24x24 / Main Level
- Patio: Porch, Covered, Patio
- Taxes: $2,550
Appliances/Misc.
- Fireplaces: 1
- Drapes: Remain
- Pool: In Ground
Features
- Built-In Gas Oven
- Built-In Gas Range
- Dishwasher
- Disposal
- Ice Maker
- Microwave
- Refrigerator
- Stainless Steel Appliance(s)
- Entrance Foyer
- Primary Bedroom Main Floor
Listing Agency
- Office: Parks Compass
- Agent: Keith Youngster, CRS, ABR, E- Pro, SRES
Information is Believed To Be Accurate But Not Guaranteed
Copyright 2025 RealTracs Solutions. All rights reserved.
