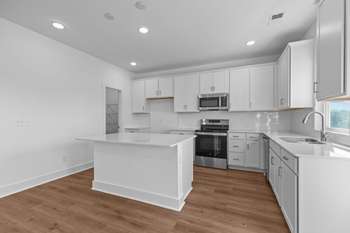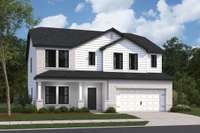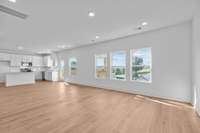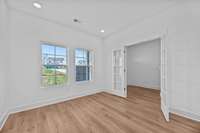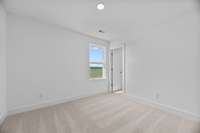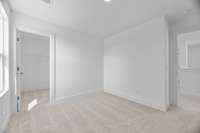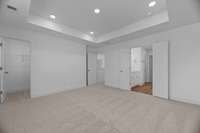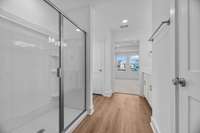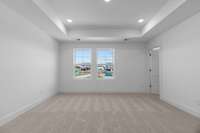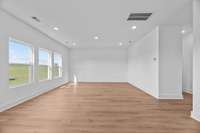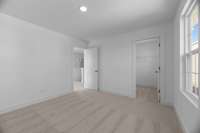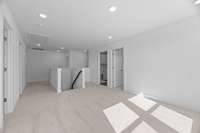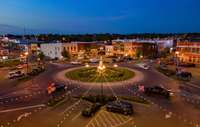$454,990 2436T Hamilton Lane - Lebanon, TN 37087
Welcome to Barton' s Mill of M/ I Homes, located in Lebanon, just minutes away from Jones Brummett Elementary and less than 5 miles away from I- 40. Barton' s Mill will showcase an upscale aesthetic using a minimalist color palette of white and black finishes plus cedar columns. The Tipton floorplan features a 2nd level owner' s suite, a spacious loft ideal for a game room, and plenty of storage space between four walk- in closets. Upon entering the home, you' ll find a flex room perfect for a home office. If you need an additional bedroom, the flex room provides homebuyers with an option to upgrade to a 5th bedroom, upgrading the adjacent half bath to a full. Moving into the heart of the home is a spacious, open- floor plan made for entertaining! The kitchen is a chef' s dream with sleek countertops, extra seating, and tons of cabinet space. With a variety of options and upgrades available, homeowners have the chance to curate their perfect home. We are available 7 days a week through virtual appointments for more preliminary information or to walk homesites with you.
Directions:From I40 - Exit South Hartmann Dr - Turn Left toward S Hartmann Dr 141 ft Turn right toward S Hartmann Dr 433 ft Turn right onto S Hartmann Dr 4.0 mi Turn right onto Coles Ferry Pike 0.2 mi Turn Right onto Hamilton Ln
Details
- MLS#: 2899190
- County: Wilson County, TN
- Subd: Barton's Mill
- Stories: 2.00
- Full Baths: 2
- Half Baths: 1
- Bedrooms: 4
- Built: 2025 / SPEC
Utilities
- Water: Public
- Sewer: Public Sewer
- Cooling: Central Air, Electric
- Heating: Central, Electric, Zoned
Public Schools
- Elementary: Jones Brummett Elementary School
- Middle/Junior: Walter J. Baird Middle School
- High: Lebanon High School
Property Information
- Constr: Fiber Cement, Brick
- Floors: Carpet, Vinyl
- Garage: 2 spaces / attached
- Parking Total: 2
- Basement: Slab
- Waterfront: No
- Living: 18x16
- Dining: 11x16
- Kitchen: 11x16
- Bed 1: 14x14 / Suite
- Bed 2: 12x11 / Walk- In Closet( s)
- Bed 3: 12x12
- Bed 4: 11x10
- Patio: Patio, Covered
- Taxes: $3,000
Appliances/Misc.
- Fireplaces: 1
- Drapes: Remain
Features
- Built-In Electric Oven
- Cooktop
- Dishwasher
- Disposal
- Ice Maker
- Microwave
- Stainless Steel Appliance(s)
- Open Floorplan
- Pantry
- Smart Thermostat
- Walk-In Closet(s)
- High Speed Internet
Listing Agency
- Office: M/ I HOMES OF NASHVILLE LLC
- Agent: Krystal Dickerson
- CoListing Office: M/ I HOMES OF NASHVILLE LLC
- CoListing Agent: Taylor Albritton
Information is Believed To Be Accurate But Not Guaranteed
Copyright 2025 RealTracs Solutions. All rights reserved.
