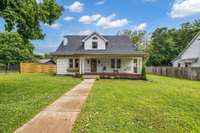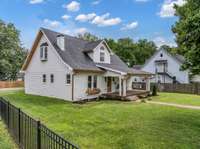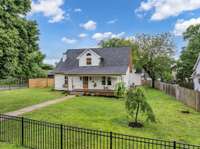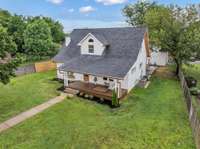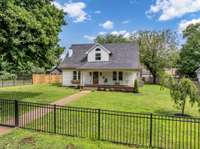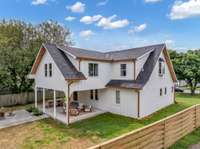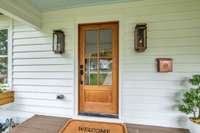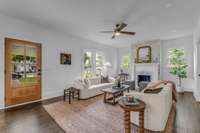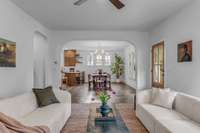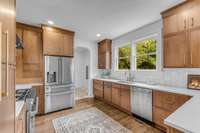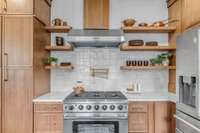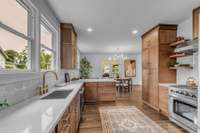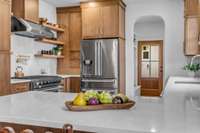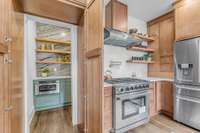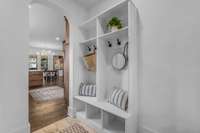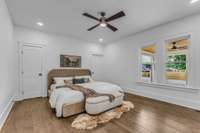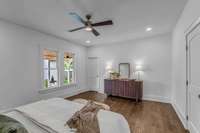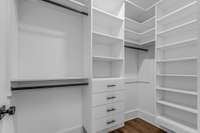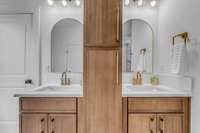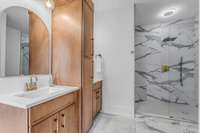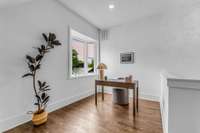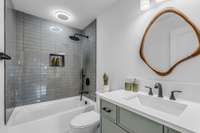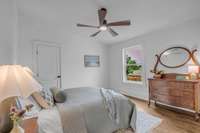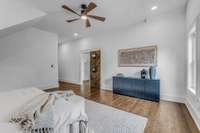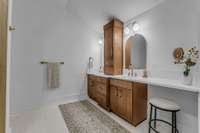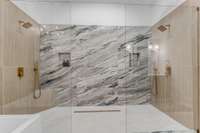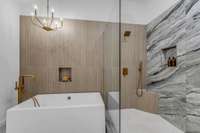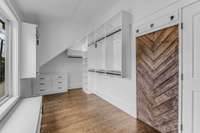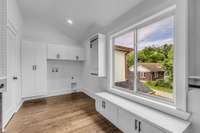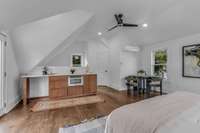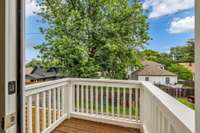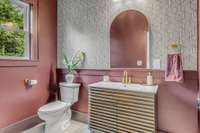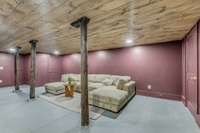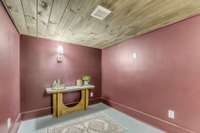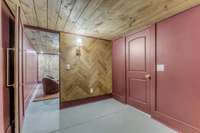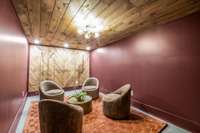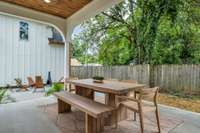$1,799,000 1301 McKennie Ave - Nashville, TN 37206
OPEN HOUSE THIS SATURDAY- 1: 00PM - 3: 00PM - Where historical charm and modern elegance beautifully collide. Welcome to your dream home in the heart of vibrant East Nashville! This stunning 4- bedroom, 3 full and 2 half bathroom retreat offers 3815 sq. ft. and additional garage apartment home of pure elegance on a spacious corner lot. Step inside to discover a chef' s paradise in the professional kitchen featuring a gas stove, concealed butler' s pantry, and gleaming hardwood floors. This home features two primary suites with one on the main level providing luxurious privacy. Home provides dual laundry areas, and a convenient mudroom that leads out to a spacious covered back patio. Dive into endless entertainment in the full basement, complete with a cigar room, wine room, and recreational area. A detached 2- car garage provides additional storage with a detached garage apartment which is complete with a full bath, kitchenette, and balcony ( detached garage apartment is not included in the square footage of home) . This additional space adds versatility which is perfect for extra income, guests, or a dedicated home office. Enjoy leisurely strolls to nearby grocery stores, eclectic restaurants, and lively bars, making every day an adventure. This exquisite home combines style, comfort, and location, offering an unparalleled lifestyle in one of Nashville' s most sought- after neighborhoods. 1301 McKennie has been thoughtfully restored where luxury is not just seen but felt.
Directions:From Downtown, take James Robertson, turns into Main St North into East Nashville, continue on Gallatin Rd, Right on McKennie. Property is one block in on left.
Details
- MLS#: 2899183
- County: Davidson County, TN
- Subd: Loves/Greenwood
- Style: Cottage
- Stories: 3.00
- Full Baths: 3
- Half Baths: 2
- Bedrooms: 4
- Built: 1930 / RENOV
- Lot Size: 0.280 ac
Utilities
- Water: Public
- Sewer: Public Sewer
- Cooling: Central Air, Electric
- Heating: Central, Natural Gas
Public Schools
- Elementary: Rosebank Elementary
- Middle/Junior: Stratford STEM Magnet School Lower Campus
- High: Stratford STEM Magnet School Upper Campus
Property Information
- Constr: Masonite, Wood Siding
- Roof: Asphalt
- Floors: Concrete, Wood, Tile
- Garage: 2 spaces / detached
- Parking Total: 2
- Basement: Finished
- Fence: Full
- Waterfront: No
- Living: 21x14 / Formal
- Dining: 14x17
- Kitchen: 12x14 / Pantry
- Bed 1: 14x16 / Suite
- Bed 2: 18x17 / Bath
- Bed 3: 14x13
- Bed 4: 13x12
- Bonus: 27x15 / Basement Level
- Patio: Deck, Covered, Porch
- Taxes: $3,749
- Features: Balcony, Carriage/Guest House
Appliances/Misc.
- Fireplaces: 1
- Drapes: Remain
Features
- Gas Oven
- Gas Range
- Dishwasher
- Disposal
- ENERGY STAR Qualified Appliances
- Microwave
- Refrigerator
- Stainless Steel Appliance(s)
- Smart Appliance(s)
- Smart Technology
- Bookcases
- Built-in Features
- Ceiling Fan(s)
- Extra Closets
- High Ceilings
- In-Law Floorplan
- Pantry
- Redecorated
- Storage
- Walk-In Closet(s)
- Insulation
- Water Heater
- Carbon Monoxide Detector(s)
- Smoke Detector(s)
Listing Agency
- Office: simpliHOM
- Agent: Monica Hancock
Information is Believed To Be Accurate But Not Guaranteed
Copyright 2025 RealTracs Solutions. All rights reserved.


