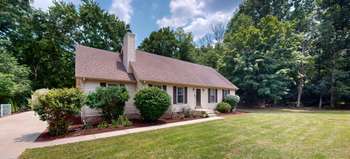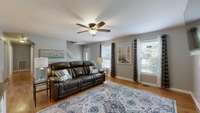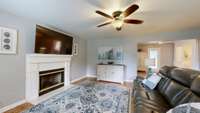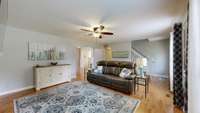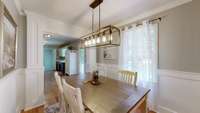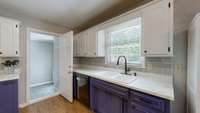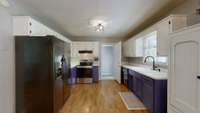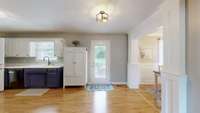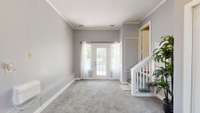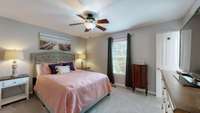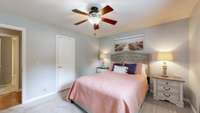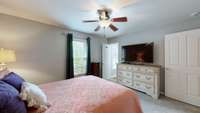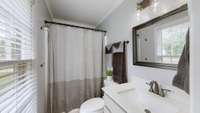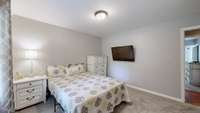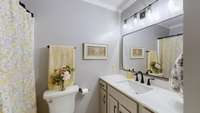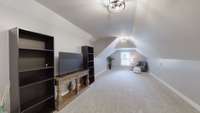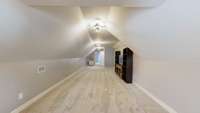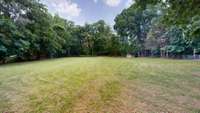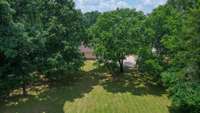$457,000 3115 Miles Dr - Murfreesboro, TN 37129
PRICE IMPROVEMENT! Motivated seller! Welcome home to your private oasis with over $ 60k in recent renovations. Septic perc is for 3 bedroom; however the den and upstairs offer lots of options! This meticulously maintained home includes a level, fenced lot just under an acre where you can enjoy watching the birds and deer every evening from your patio or while making s’mores at the fire pit. With no neighbor on the right side of the home, the mature, wooded setting is peaceful, yet convenient to all of the local Murfreesboro shops and dining! This pet free home includes an updated kitchen with a brand new stove and dishwasher, as well as custom pull outs. The formal dining room boasts custom columns and wainscoting. Enjoy your favorite sports in the newly renovated den area! All bathrooms have been updated with new cabinets and fixtures. Newly renovated upstairs includes a large bonus room with ample side storage as well as a large bedroom with an oversized closet. Upstairs also includes new 2025 HVAC, carpet, light fixtures and fresh paint. Two outside storage buildings will remain. Come see this move- in ready home, located just minutes from 840 with NO HOA or fees! With preferred lender, receive 1% of loan amount to be used toward cc or rate buydown. jweatherford@ southernbankoftn. com 615- 423- 4072 ( Owner/ Agent listing)
Directions:From Nashville, take I24 East to exit 74B (840 East). Take exit 57 toward Sulphur Springs Rd. Turn right on Shacklett Rd. Turn left on Miles Drive.
Details
- MLS#: 2899182
- County: Rutherford County, TN
- Subd: Miles Farm Sec 3
- Stories: 2.00
- Full Baths: 2
- Bedrooms: 3
- Built: 1989 / EXIST
- Lot Size: 0.860 ac
Utilities
- Water: Public
- Sewer: Septic Tank
- Cooling: Ceiling Fan( s), Central Air
- Heating: Central
Public Schools
- Elementary: Erma Siegel Elementary
- Middle/Junior: Siegel Middle School
- High: Siegel High School
Property Information
- Constr: Brick, Vinyl Siding
- Roof: Shingle
- Floors: Carpet, Laminate
- Garage: No
- Parking Total: 4
- Basement: Crawl Space
- Fence: Back Yard
- Waterfront: No
- Living: 19x16 / Separate
- Dining: 12x11 / Formal
- Kitchen: 19x12
- Bed 1: 13x11 / Walk- In Closet( s)
- Bed 2: 13x11 / Extra Large Closet
- Bed 3: 16x16 / Walk- In Closet( s)
- Den: 23x12 / Separate
- Bonus: 40x12 / Second Floor
- Patio: Patio
- Taxes: $1,113
- Features: Storage Building
Appliances/Misc.
- Fireplaces: 1
- Drapes: Remain
Features
- Oven
- Electric Range
- Dishwasher
- Dryer
- Refrigerator
- Washer
- Ceiling Fan(s)
- Storage
- Walk-In Closet(s)
- Primary Bedroom Main Floor
- High Speed Internet
Listing Agency
- Office: Benchmark Realty, LLC
- Agent: Charisse Carter
Information is Believed To Be Accurate But Not Guaranteed
Copyright 2025 RealTracs Solutions. All rights reserved.
