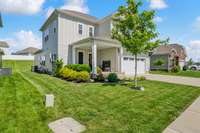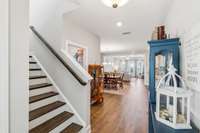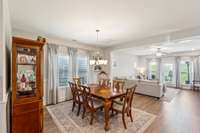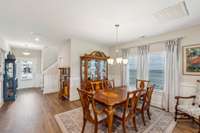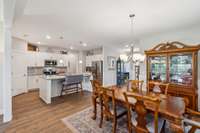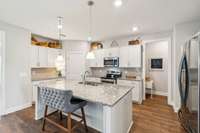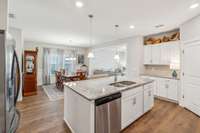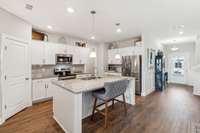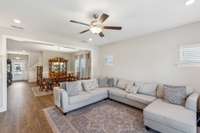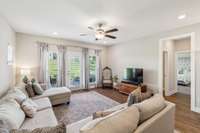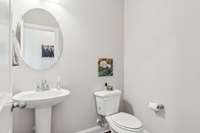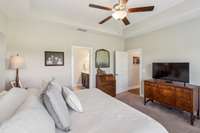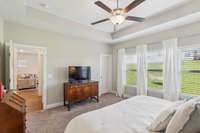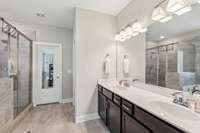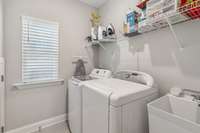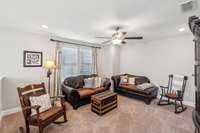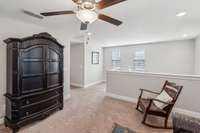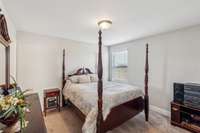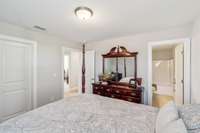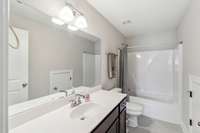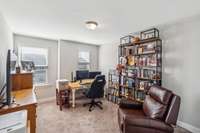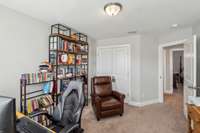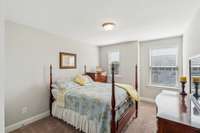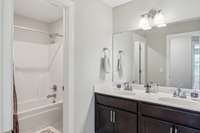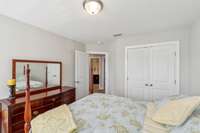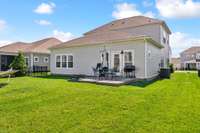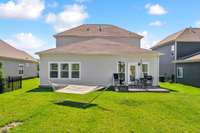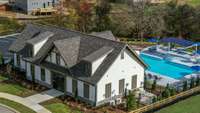$624,900 412 Butler Rd - Mount Juliet, TN 37122
Welcome to this stunning, rare 4 bedroom, 3. 5 bath home, only 5 years old and in excellent condition! Perfectly designed for both comfort and style, the main level features a spacious primary suite with 2 closets, private bath complete with double vanities & tiled shower. The heart of the home is a bright white kitchen at boasts granite countertops, stainless appliances, a corner pantry, and plenty of cabinet space, making it ideal for everyday living & entertaining. Upstairs you' ll find 3 additional bedrooms and 2 full baths, offering ample space for family or guests. Located just 2 miles from I- 40 and minutes from the Providence shopping area, this home combines convenience with community. Enjoy neighborhood amenities including a play area, swimming pool and clubhouse. Don' t miss an opportunity to own a move- in ready home in a sought- after location!
Directions:I-40 E to Exit 229 Beckwith Road, R off ramp. Right on Kilkenny Way, Left on Butler. Walton's Grove Community is less than 2 miles off I-40.
Details
- MLS#: 2899077
- County: Wilson County, TN
- Subd: Walton S Grove Ph2
- Style: Traditional
- Stories: 2.00
- Full Baths: 3
- Half Baths: 1
- Bedrooms: 4
- Built: 2020 / EXIST
- Lot Size: 0.220 ac
Utilities
- Water: Public
- Sewer: Public Sewer
- Cooling: Central Air
- Heating: Central
Public Schools
- Elementary: Gladeville Elementary
- Middle/Junior: Gladeville Middle School
- High: Wilson Central High School
Property Information
- Constr: Fiber Cement, Brick
- Roof: Asphalt
- Floors: Carpet, Wood, Tile
- Garage: 2 spaces / attached
- Parking Total: 2
- Basement: Slab
- Waterfront: No
- Living: 17x16
- Dining: 15x14
- Kitchen: 15x14
- Bed 1: 15x14 / Walk- In Closet( s)
- Bed 2: 12x12 / Extra Large Closet
- Bed 3: 12x11
- Bed 4: 12x11
- Bonus: 16x15 / Second Floor
- Patio: Porch, Covered, Patio
- Taxes: $2,220
- Amenities: Clubhouse, Playground, Pool
Appliances/Misc.
- Fireplaces: No
- Drapes: Remain
Features
- Electric Oven
- Electric Range
- Dishwasher
- Disposal
- Microwave
- Ceiling Fan(s)
- Entrance Foyer
- Open Floorplan
- Pantry
- Walk-In Closet(s)
- Primary Bedroom Main Floor
- High Speed Internet
- Smoke Detector(s)
Listing Agency
- Office: Keller Williams Realty Mt. Juliet
- Agent: Lanee Young
Information is Believed To Be Accurate But Not Guaranteed
Copyright 2025 RealTracs Solutions. All rights reserved.

