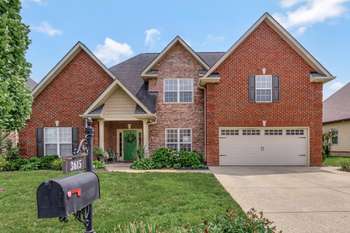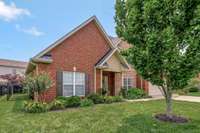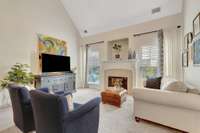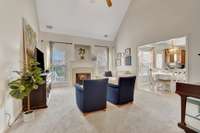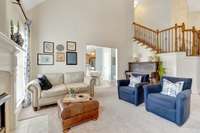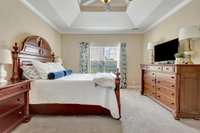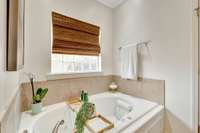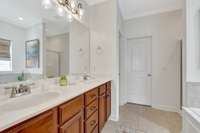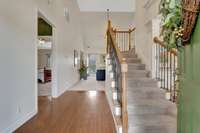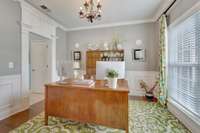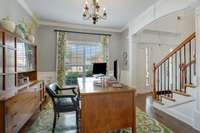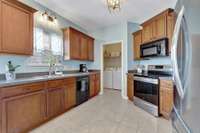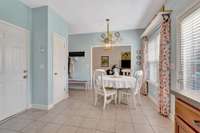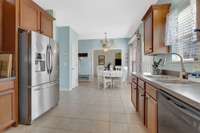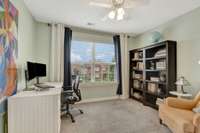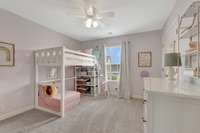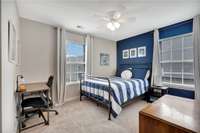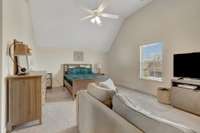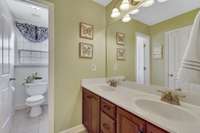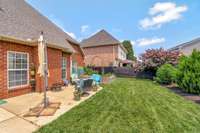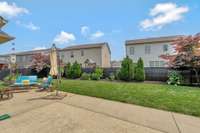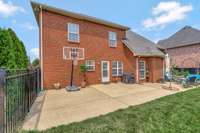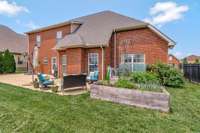$449,990 3615 Sweetbriar Ave - Murfreesboro, TN 37128
Welcome to 3615 Sweetbriar Ave. , a beautifully maintained 4- bedroom, 2. 5- bath home offering flexible living space and thoughtful updates throughout. Nestled in Kimbro Woods, this spacious home combines comfort, function, and charm in every detail. Step inside to find a welcoming layout with the primary bedroom conveniently located on the main floor, complete with a walk- in closet and a well- appointed en- suite bath. The main level also features a formal dining room, currently used as a home office, offering versatility to suit your lifestyle. Upstairs, a large bonus room—currently used as a bedroom—adds even more flexible space, perfect for guests, a playroom, or media room. Plenty of space and privacy for everyone! Enjoy outdoor living in the fenced- in backyard, surrounded by lush, landscaped grounds—ideal for entertaining, relaxing, or play. A 2- car garage provides convenience and additional storage. This home offers timeless curb appeal and a well- maintained interior that’s move- in ready. Whether you' re looking for space to grow, room to work from home, or a peaceful retreat close to Costco, Publix, and convenient access to I- 24, this one checks all the boxes! Schedule your showing today and come experience the comfort and flexibility of 3615 Sweetbriar Ave.
Directions:From I-24, take exit onto New Salem towards Rockvale. Turn left on Saint Andrews Rd. Right onto Shady Forest Dr, right onto Holderwood Dr, and then left onto Sweetbriar.
Details
- MLS#: 2899052
- County: Rutherford County, TN
- Subd: Kimbro Woods Sec 1 Pb30-106
- Style: Traditional
- Stories: 2.00
- Full Baths: 2
- Half Baths: 1
- Bedrooms: 4
- Built: 2007 / EXIST
- Lot Size: 0.150 ac
Utilities
- Water: Public
- Sewer: Public Sewer
- Cooling: Central Air
- Heating: Central
Public Schools
- Elementary: Rockvale Elementary
- Middle/Junior: Rockvale Middle School
- High: Rockvale High School
Property Information
- Constr: Brick, Vinyl Siding
- Roof: Shingle
- Floors: Carpet, Wood, Tile
- Garage: 2 spaces / attached
- Parking Total: 4
- Basement: Crawl Space
- Fence: Back Yard
- Waterfront: No
- Living: 17x15
- Dining: 11x11 / Combination
- Kitchen: 20x10
- Bed 1: 16x13 / Walk- In Closet( s)
- Bed 2: 11x10
- Bed 3: 12x10
- Bed 4: 11x10
- Bonus: 19x14 / Over Garage
- Patio: Patio, Covered, Porch
- Taxes: $2,824
- Amenities: Underground Utilities
Appliances/Misc.
- Fireplaces: 1
- Drapes: Remain
Features
- Oven
- Cooktop
- Dishwasher
- Microwave
- Refrigerator
- Entrance Foyer
- Walk-In Closet(s)
- Primary Bedroom Main Floor
- High Speed Internet
Listing Agency
- Office: Synergy Realty Network, LLC
- Agent: Michael G Campbell
Information is Believed To Be Accurate But Not Guaranteed
Copyright 2025 RealTracs Solutions. All rights reserved.
