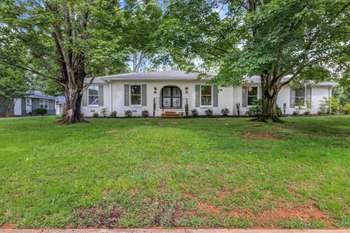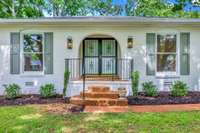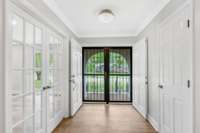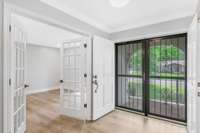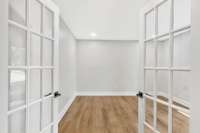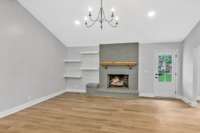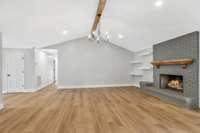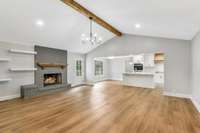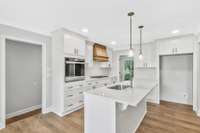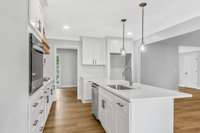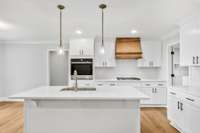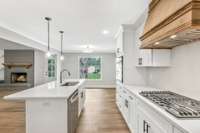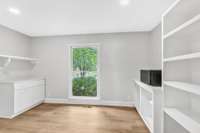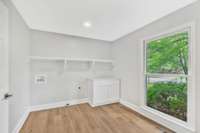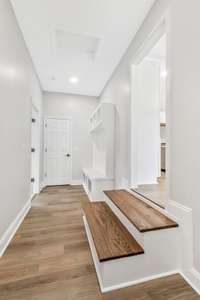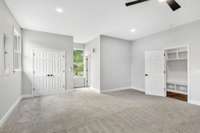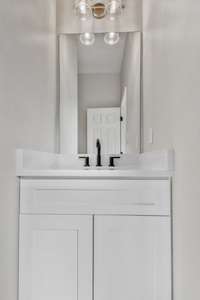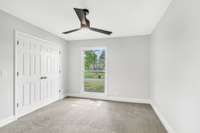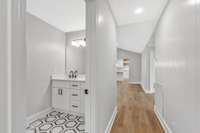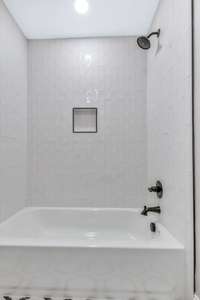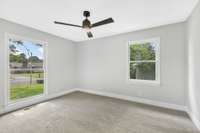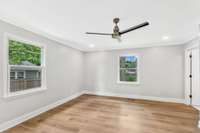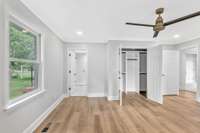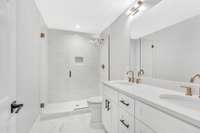$690,000 2302 Surrey Dr - Murfreesboro, TN 37129
This beautiful renovated all- brick ranch home blends timeless architecture with modern luxury. Located on a tree- lined corner lot in the desirable Riverview neighborhood, this 4- bedroom, 3- bath home offers over 2, 600 sq. ft. of stylish, single- level living. Step inside to an open- concept layout featuring a brand- new designer kitchen with quartz countertops, custom cabinetry, and stainless steel appliances. The spacious living areas include a formal living and dining room, vaulted- ceiling den with a cozy fireplace, and a flexible floor plan. Designer fixtures, new flooring throughout, and custom tilework in all bathrooms add an upscale touch. Outside, enjoy a large backyard perfect for entertaining, along with a covered carport. Move- in ready and full of charm, this Riverview beauty is a rare find—don’t miss your chance to call it home!
Directions:From Northfield, take Battleground Dr to left onto Riverview. Right onto Royal Dr. Right onto Montclair. Left onto Berkley. Right onto Surrey.
Details
- MLS#: 2899044
- County: Rutherford County, TN
- Subd: Riverview Pk V
- Stories: 1.00
- Full Baths: 3
- Bedrooms: 4
- Built: 1974 / RENOV
- Lot Size: 0.410 ac
Utilities
- Water: Public
- Sewer: Public Sewer
- Cooling: Central Air
- Heating: Central
Public Schools
- Elementary: Northfield Elementary
- Middle/Junior: Siegel Middle School
- High: Siegel High School
Property Information
- Constr: Brick
- Floors: Carpet, Laminate, Tile
- Garage: No
- Parking Total: 2
- Basement: Crawl Space
- Waterfront: No
- Living: 12x14
- Dining: 12x14 / Formal
- Kitchen: 12x21
- Bed 1: 14x17 / Full Bath
- Bed 2: 13x13 / Extra Large Closet
- Bed 3: 11x12 / Extra Large Closet
- Bed 4: 15x18 / Extra Large Closet
- Den: 18x21
- Taxes: $2,621
Appliances/Misc.
- Fireplaces: 1
- Drapes: Remain
Features
- Oven
- Gas Range
- Dishwasher
- Stainless Steel Appliance(s)
- Extra Closets
- High Ceilings
- Storage
- Primary Bedroom Main Floor
- Kitchen Island
Listing Agency
- Office: Compass
- Agent: Brent Long
Information is Believed To Be Accurate But Not Guaranteed
Copyright 2025 RealTracs Solutions. All rights reserved.
