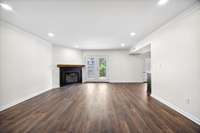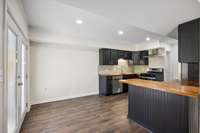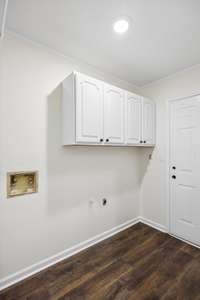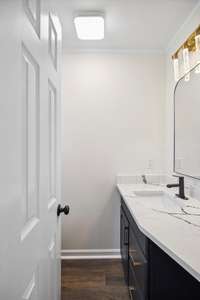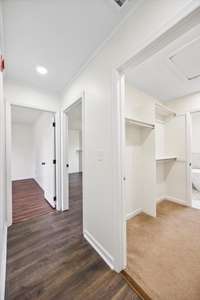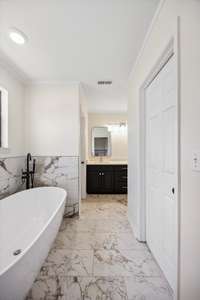$285,000 2138 Vaden Village Drive - Chattanooga, TN 37421
Welcome to this beautifully updated town- home nestled in the heart of highly sought- after East Brainerd! This spacious and inviting home features fresh interior and exterior paint, new flooring throughout, and modernized bathrooms with sleek fixtures and finishes. Step into a bright and cozy living room anchored by a warm fireplace, perfect for relaxing evenings. The fully updated kitchen boasts brand- new appliances, making it a dream for cooking and entertaining. Upstairs, you' ll find a luxurious master suite complete with its own fireplace — a rare and delightful touch! Enjoy outdoor living in the private backyard, which includes a lovely patio ideal for gatherings, plus a convenient storage room for your extra belongings. Located just minutes from East Brainerd' s best shopping, dining, and schools — and with quick access to downtown Chattanooga — this move- in ready town- home truly offers the best of both convenience and comfort. Don' t miss your chance to make this exceptional property your new home!
Directions:From TN-153 N, take exit 1 to merge onto US-11 N/US-64 E. Slight left onto Hickory Valley Rd, turn left onto Vaden Dr, home will be on the left.
Details
- MLS#: 2899028
- County: Hamilton County, TN
- Subd: Vaden Village
- Stories: 2.00
- Full Baths: 2
- Half Baths: 1
- Bedrooms: 3
- Built: 1985 / EXIST
- Lot Size: 0.060 ac
Utilities
- Water: Public
- Sewer: Public Sewer
- Cooling: Central Air, Electric
- Heating: Central, Heat Pump, Natural Gas
Public Schools
- Elementary: Bess T Shepherd Elementary School
- Middle/Junior: Tyner Middle Academy
- High: Tyner Academy
Property Information
- Constr: Stucco
- Roof: Tile
- Floors: Carpet, Tile, Other
- Garage: 1 space / attached
- Parking Total: 1
- Basement: No
- Fence: Back Yard
- Waterfront: No
- Patio: Patio
- Taxes: $1,578
- Amenities: Pool
- Features: Storage Building
Appliances/Misc.
- Fireplaces: 2
- Drapes: Remain
Features
- Refrigerator
- Oven
- Gas Range
- Cooktop
- Disposal
- Dishwasher
- Ceiling Fan(s)
- Smart Thermostat
- Storage
- Walk-In Closet(s)
- Thermostat
- Windows
- Smoke Detector(s)
Listing Agency
- Office: EXP Realty LLC
- Agent: Drew Carey
- CoListing Office: EXP Realty LLC
- CoListing Agent: Emma Uhler
Information is Believed To Be Accurate But Not Guaranteed
Copyright 2025 RealTracs Solutions. All rights reserved.




