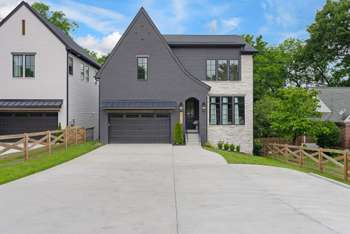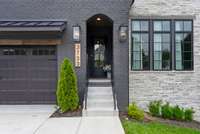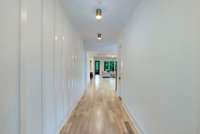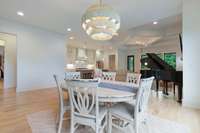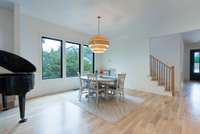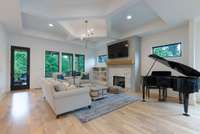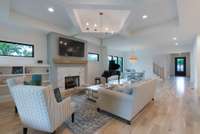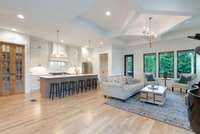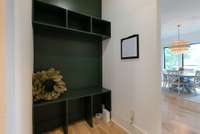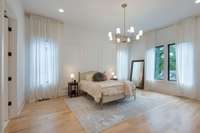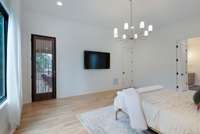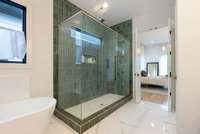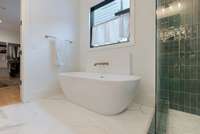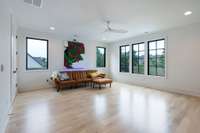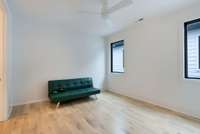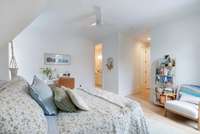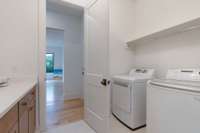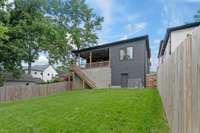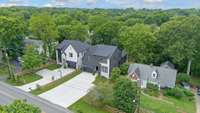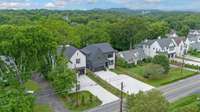$1,700,000 3733 Estes Rd - Nashville, TN 37215
Where Sophistication Meets Southern Charm in the Heart of Green Hills! Tucked beneath a canopy of mature trees on one of Green Hills’ most desirable streets, this show stopping luxury home by Broadway Building Group blends modern elegance with timeless design. Featuring 4 spacious bedrooms ( with the flexibility to convert a 5th) , 4. 5 beautifully appointed baths, and a 2- car garage, this residence offers both form and function. Step inside and be greeted by rich designer finishes, a gourmet chef’s kitchen outfitted for entertaining, and a walk- in pantry that’s as practical as it is stylish. The open- concept living area flows seamlessly onto a covered deck, perfect for al fresco evenings or cozy mornings with coffee. Whether you need a space to sweat or stream, the exercise/ media room adds versatility for today’s dynamic lifestyles. From thoughtful layout to upscale details, don’t miss the chance to make this Green Hills gem your own.
Directions:From Nashville: 1-40 West toward Memphis; take exit 206 on the left to merge I-440 East Toward Knoxville; Take exit 1a onto US-70s West, West End Ave; turn left onto Wilson Blvd; Turn Right onto Woodlawn Dr; turn Left onto Estes; 3733 Estes on the right.
Details
- MLS#: 2898983
- County: Davidson County, TN
- Subd: Green Hills
- Stories: 2.00
- Full Baths: 4
- Half Baths: 1
- Bedrooms: 5
- Built: 2023 / EXIST
- Lot Size: 0.070 ac
Utilities
- Water: Public
- Sewer: Public Sewer
- Cooling: Central Air
- Heating: Central
Public Schools
- Elementary: Julia Green Elementary
- Middle/Junior: John Trotwood Moore Middle
- High: Hillsboro Comp High School
Property Information
- Constr: Masonite, Brick
- Roof: Shingle
- Floors: Wood, Tile
- Garage: 2 spaces / attached
- Parking Total: 2
- Basement: Crawl Space
- Fence: Back Yard
- Waterfront: No
- Living: 19x21
- Dining: 19x14
- Bed 1: 15x18
- Bed 2: 12x14 / Bath
- Bed 3: 12x13 / Bath
- Bed 4: 12x15 / Walk- In Closet( s)
- Bonus: 15x14
- Patio: Deck, Covered
- Taxes: $8,247
Appliances/Misc.
- Fireplaces: 1
- Drapes: Remain
Features
- Double Oven
- Gas Range
- Dishwasher
- Microwave
- Refrigerator
- Washer
- Built-in Features
- Entrance Foyer
- High Ceilings
- Pantry
- Walk-In Closet(s)
- High Speed Internet
Listing Agency
- Office: Equity Estates
- Agent: Amy McDaniel
- CoListing Office: Equity Estates
- CoListing Agent: Andersen McDaniel
Information is Believed To Be Accurate But Not Guaranteed
Copyright 2025 RealTracs Solutions. All rights reserved.
