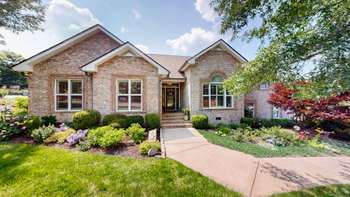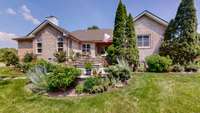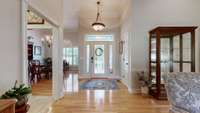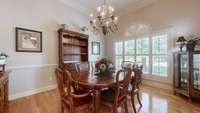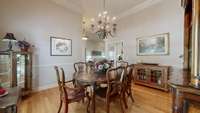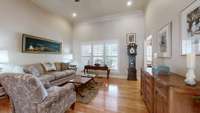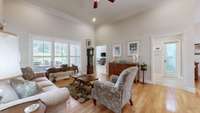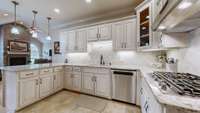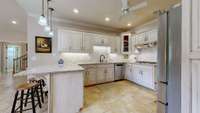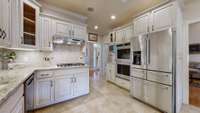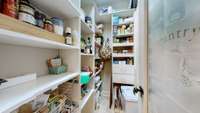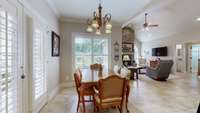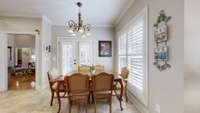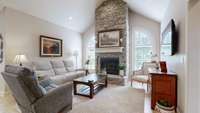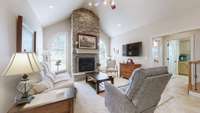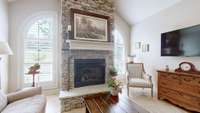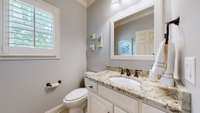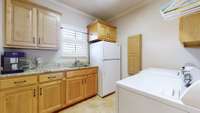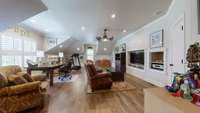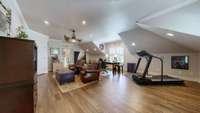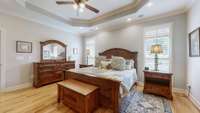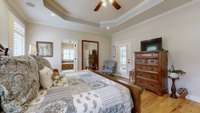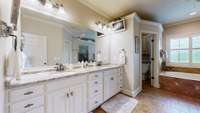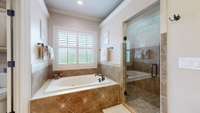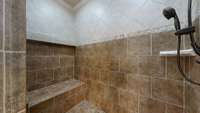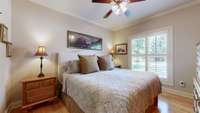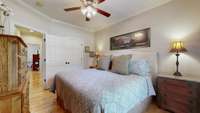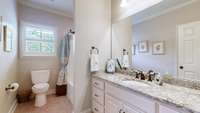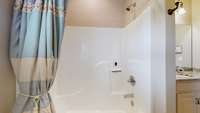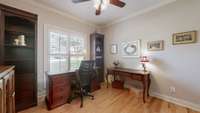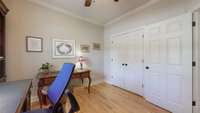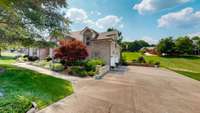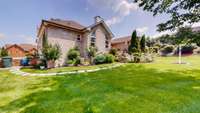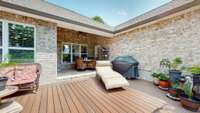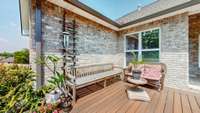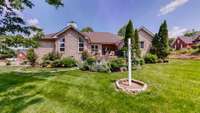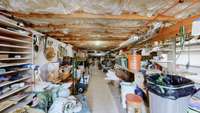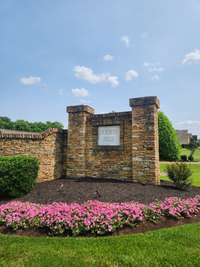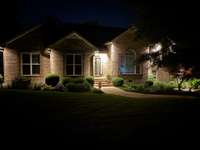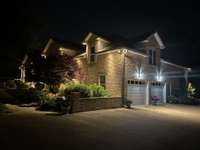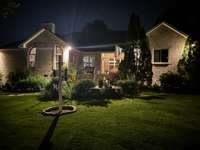$714,900 516 Letcher Ave - Lebanon, TN 37087
Immaculate home on corner lot! Mainly one level living w/ everything on the main floor with only 7 steps to the bonus room. Pristine Interior & meticulously manicured exterior. All Brick, New Roof 2024, Mature Trees, Irrigation System & generous walk- in, under- house concrete floored storage area for tools, seasonal items, or gear. Beautiful, gleaming Hardwood floors, Gorgeous Stack Stone Fireplace, Double- Oven, 5- Burner Gas Stove, Norman Plantation Shutters, Spacious Laundry Room. Charming etched glass doors with frosted finish on walk- in pantry and laundry room. Closets by Design in all bedroom closets, pantry and a wonderful bonus storage closet. Granite on all countertops- Kitchen, Laundry Room, & all 3 bathrooms. Pls see attached list of " Why this House' for more key features. Come take a look at this timeless home, 3 BR, 2. 5 Baths, oversized 2 car garage, large parking pad, great walk- in storage area with concrete pad in crawl space and 3 living areas, This home has been lovingly cared for inside and out.
Directions:I-40 E, take exit 232B onto 109 N toward Gallatin, go 3.8 miles (R) Highway 70, go 3.3 miles & turn (R) onto Lexington Dr, (R) Letcher Ave, home will be on the right.
Details
- MLS#: 2898868
- County: Wilson County, TN
- Subd: Richmond Hills
- Stories: 2.00
- Full Baths: 2
- Half Baths: 1
- Bedrooms: 3
- Built: 2005 / EXIST
- Lot Size: 0.460 ac
Utilities
- Water: Public
- Sewer: Public Sewer
- Cooling: Central Air, Electric
- Heating: Central, Natural Gas
Public Schools
- Elementary: Castle Heights Elementary
- Middle/Junior: Winfree Bryant Middle School
- High: Lebanon High School
Property Information
- Constr: Brick
- Roof: Shingle
- Floors: Wood, Tile
- Garage: 2 spaces / detached
- Parking Total: 2
- Basement: Crawl Space
- Waterfront: No
- Living: 17x14
- Dining: 14x12
- Kitchen: 22x12
- Bed 1: 16x14 / Full Bath
- Bed 2: 11x13
- Bed 3: 11x11
- Den: 15x14
- Bonus: 29x20 / Over Garage
- Patio: Porch, Covered, Deck
- Taxes: $2,890
Appliances/Misc.
- Fireplaces: No
- Drapes: Remain
Features
- Double Oven
- High Speed Internet
- Smoke Detector(s)
Listing Agency
- Office: Crye- Leike, Inc. , REALTORS
- Agent: Tina M. Perry
Information is Believed To Be Accurate But Not Guaranteed
Copyright 2025 RealTracs Solutions. All rights reserved.
