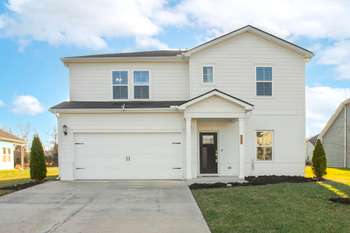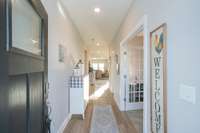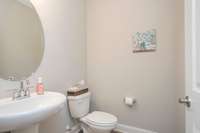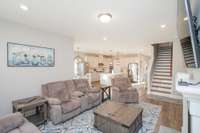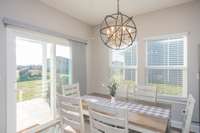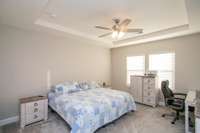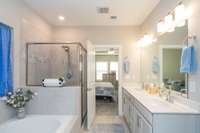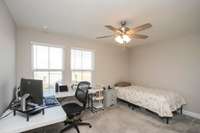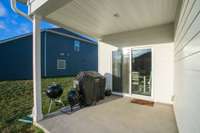$524,900 6107 Gladstone Ln - Rockvale, TN 37153
********* REDUCED another $ 5000 Motivated Seller******** This 4 bedroom 3. 5 bathroom, energy- efficient home is perfect for anyone looking for their forever home. Situated in Rockvale, just outside of Murfreesboro, the property offers a convenient location close to restaurants, grocery stores, shopping centers, and more. Off the foyer is the office/ hobby room with french doors leading into the open gourmet kitchen with double ovens perfect for entertaining. Living room with gas fireplace. The primary bedroom is situated on the first floor and boasts a standalone shower, a separate soaking tub, and a massive walk- in closet. Upstairs you will find 3 bedrooms off the large bonus room, and 2 full baths. This home is not lacking in storage space either! Two car attached garage. Must see won' t last long.
Directions:From I-40 E/I-65 S. Follow signs for I-24 E/Knoxville/Chattanooga. Take exit 213A for I-24 E toward Chattanooga. Take exit 74A for TN-840 W toward Franklin. Take exit 50. Left on Veterans Pkwy, right onto New Salem Hwy and right onto Gladstone Lane.
Details
- MLS#: 2898832
- County: Rutherford County, TN
- Subd: Carlton Landing Sec 1 Ph 2
- Style: Traditional
- Stories: 2.00
- Full Baths: 3
- Half Baths: 1
- Bedrooms: 4
- Built: 2022 / EXIST
- Lot Size: 0.260 ac
Utilities
- Water: Public
- Sewer: Public Sewer
- Cooling: Central Air, Electric
- Heating: Electric, Furnace
Public Schools
- Elementary: Rockvale Elementary
- Middle/Junior: Rockvale Middle School
- High: Rockvale High School
Property Information
- Constr: Fiber Cement, Brick
- Roof: Shingle
- Floors: Carpet, Wood, Tile
- Garage: 2 spaces / attached
- Parking Total: 2
- Basement: Slab
- Waterfront: No
- Living: 14x21
- Dining: 10x11 / Combination
- Kitchen: 10x12 / Pantry
- Bed 1: 13x15 / Walk- In Closet( s)
- Bed 2: 11x13 / Extra Large Closet
- Bed 3: 13x14 / Bath
- Bed 4: 11x13 / Extra Large Closet
- Patio: Patio, Covered
- Taxes: $3,286
- Amenities: Clubhouse, Playground, Pool, Trail(s)
Appliances/Misc.
- Fireplaces: 1
- Drapes: Remain
Features
- Electric Oven
- Electric Range
- Dishwasher
- Disposal
- ENERGY STAR Qualified Appliances
- Microwave
- Primary Bedroom Main Floor
- Windows
- Low VOC Paints
- Thermostat
- Insulation
- Fire Alarm
- Smoke Detector(s)
Listing Agency
- Office: SimpliHOM
- Agent: Bridget Hobbs
Information is Believed To Be Accurate But Not Guaranteed
Copyright 2025 RealTracs Solutions. All rights reserved.
