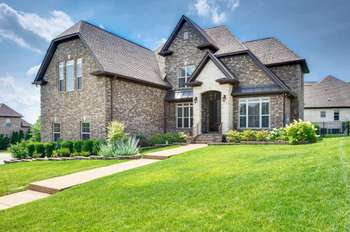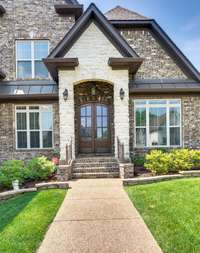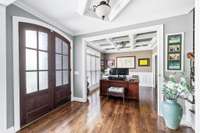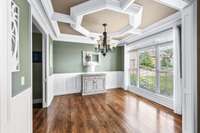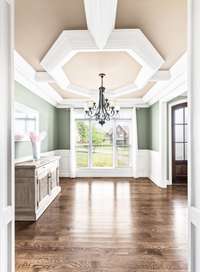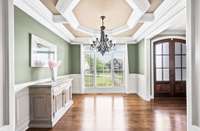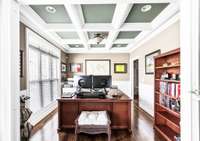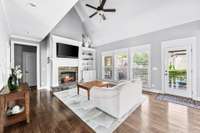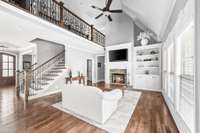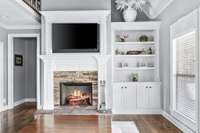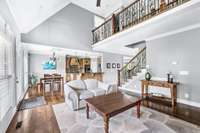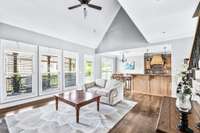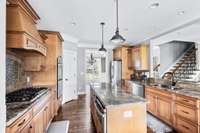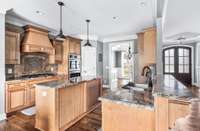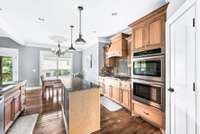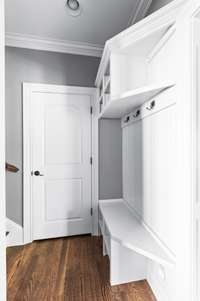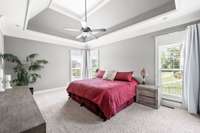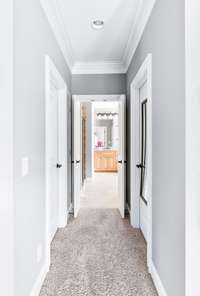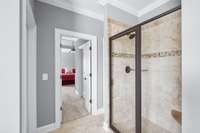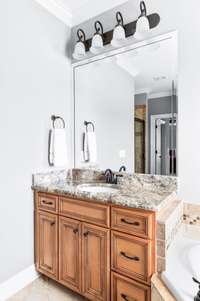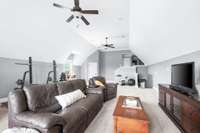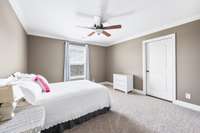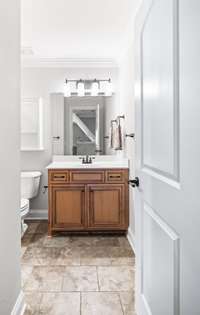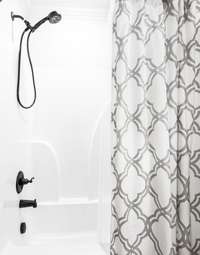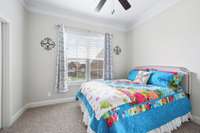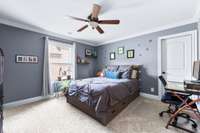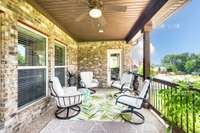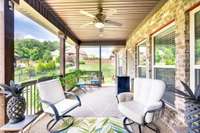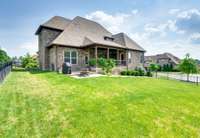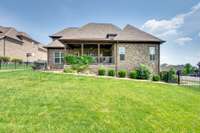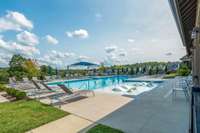$899,000 503 Montrose Dr - Mount Juliet, TN 37122
Welcome to 503 Montrose in Nichols Vale—one of Mt. Juliet’s most loved neighborhoods. This 4- bedroom, 3. 5- bath Eastland built home offers plenty of space to stretch out, because its layout just makes sense. Hardwood floors run through the main living areas, while the bedrooms stay soft and cozy with carpet. There’s a fireplace in the living room that makes chilly nights better. Need to work from home, well this one has a dedicated office with plenty of space. Separate from its eat- in kitchen, this home also has a formal dining room for when you need a quiet space or a spot to gather. Upstairs you will find a massive bonus room—seriously, it’s huge. Perfect for movie nights, a playroom, or whatever else you’ve been dreaming about. The fenced backyard is ready for kids, dogs, or a garden, and the sprinkler system keeps the grass looking great without the hassle. You’re also zoned for some of Mt. Juliet’s best schools, just another reason why Nichols Vale is such a great place to land. This home has the space, the charm, and the location—now it just needs you. If you use our preferred lender Austin Wyrick with Movement Mortgage receive 1% towards closing.
Directions:From North Mt Juliet Rd, turn left onto Lebanon Pike, go 1.5 miles and turn left onto Nichols Vale Lane. Home is on right at corner of Montrose and Nichols Vale Lane
Details
- MLS#: 2898764
- County: Wilson County, TN
- Subd: Nichols Vale Ph3 Sec1
- Stories: 2.00
- Full Baths: 3
- Half Baths: 1
- Bedrooms: 4
- Built: 2018 / EXIST
- Lot Size: 0.290 ac
Utilities
- Water: Public
- Sewer: Public Sewer
- Cooling: Central Air
Public Schools
- Elementary: Mt. Juliet Elementary
- Middle/Junior: Mt. Juliet Middle School
- High: Green Hill High School
Property Information
- Constr: Brick
- Roof: Shingle
- Floors: Carpet, Wood, Tile
- Garage: 3 spaces / detached
- Parking Total: 5
- Basement: Crawl Space
- Fence: Back Yard
- Waterfront: No
- Living: 20x15 / Combination
- Dining: 12x11 / Formal
- Kitchen: 22x11 / Eat- in Kitchen
- Bed 1: 18x13 / Suite
- Bed 2: 12x11 / Walk- In Closet( s)
- Bed 3: 13x12 / Walk- In Closet( s)
- Bed 4: 13x13 / Walk- In Closet( s)
- Bonus: 29x21 / Over Garage
- Patio: Porch, Covered, Patio
- Taxes: $2,611
- Amenities: Clubhouse, Playground, Pool, Sidewalks, Trail(s)
Appliances/Misc.
- Fireplaces: 1
- Drapes: Remain
Features
- Built-In Electric Oven
- Double Oven
- Dishwasher
- Disposal
- Ice Maker
- Refrigerator
- Stainless Steel Appliance(s)
- Bookcases
- Ceiling Fan(s)
- Entrance Foyer
- Open Floorplan
- Pantry
- Walk-In Closet(s)
Listing Agency
- Office: Rockbrook Realty
- Agent: Tyler Antonakos
Information is Believed To Be Accurate But Not Guaranteed
Copyright 2025 RealTracs Solutions. All rights reserved.
