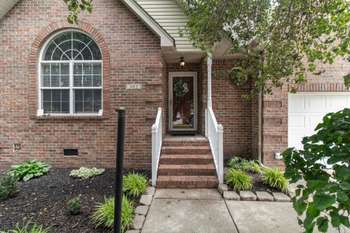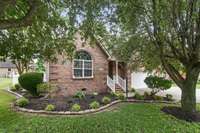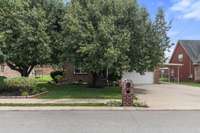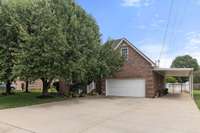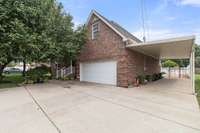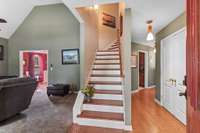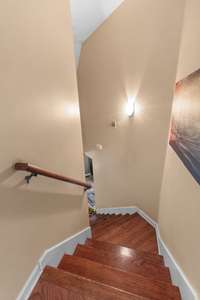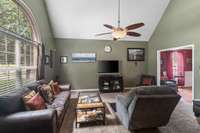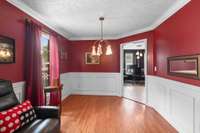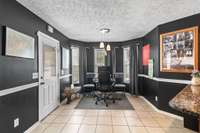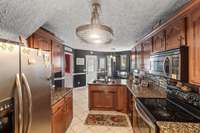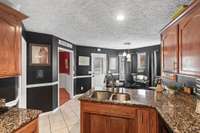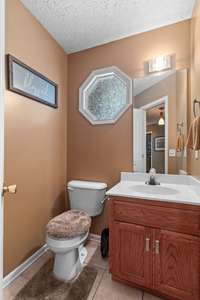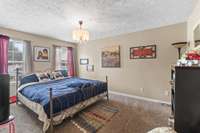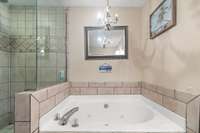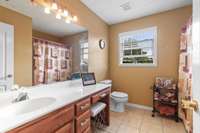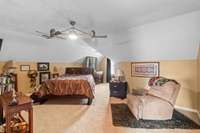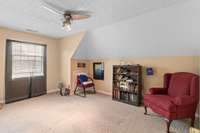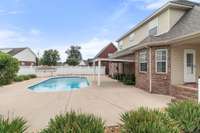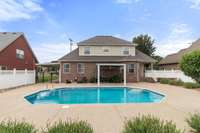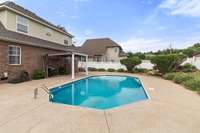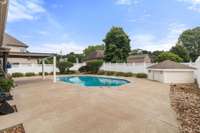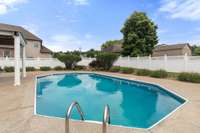$479,000 902 Stewart Valley Dr - Smyrna, TN 37167
Move- in Ready Three Bedroom with Bonus Room. Bonus Room being used as Fourth Bedroom. Vaulted ceilings, kitchen with granite, new dishwasher, tile floors, stainless steel appliances, formal DR with hardwood floors. Primary bedroom down, tile floors, shower/ tub separate. Huge patio area, beautifully landscaped front and back, in- ground pool for family and friends to enjoy, privacy fence surrounds the patio and pool. Extra covered parking space attached to 2 car garage. Parking for six cars or more. Large bedrooms and spacious closets. Conveniently located to I- 24, shopping and dining. No HOA.
Directions:I-24E exit 70 Almaville Rd. Turn left at bottom of ramp towards Smyrna. Go approx. 2 miles . Right on Old Nashville Hwy, then left on Old Nashville Hwy at bottom of ramp. Go to right on Stewart Valley Dr. Home on the left.
Details
- MLS#: 2898752
- County: Rutherford County, TN
- Subd: Rosemont Sec 3
- Style: Contemporary
- Stories: 2.00
- Full Baths: 2
- Half Baths: 1
- Bedrooms: 3
- Built: 2002 / EXIST
- Lot Size: 0.230 ac
Utilities
- Water: Public
- Sewer: Public Sewer
- Cooling: Electric
- Heating: Central, Electric
Public Schools
- Elementary: Stewartsboro Elementary
- Middle/Junior: Stewarts Creek Middle School
- High: Smyrna High School
Property Information
- Constr: Brick, Vinyl Siding
- Roof: Shingle
- Floors: Carpet, Wood, Tile
- Garage: 2 spaces / attached
- Parking Total: 2
- Basement: Crawl Space
- Fence: Privacy
- Waterfront: No
- Living: 18x16
- Dining: 14x10 / Formal
- Kitchen: 24x12 / Eat- in Kitchen
- Bed 1: 18x16
- Bed 2: 17x16 / Extra Large Closet
- Bed 3: 16x16 / Walk- In Closet( s)
- Bed 4: Extra Large Closet
- Bonus: 20x18 / Over Garage
- Patio: Deck, Patio
- Taxes: $2,114
Appliances/Misc.
- Fireplaces: No
- Drapes: Remain
- Pool: In Ground
Features
- Electric Oven
- Electric Range
- Dishwasher
- Ice Maker
- Microwave
- Refrigerator
- Stainless Steel Appliance(s)
- Ceiling Fan(s)
- Entrance Foyer
- Extra Closets
- Walk-In Closet(s)
- Smoke Detector(s)
Listing Agency
- Office: Crye- Leike, Inc. , REALTORS
- Agent: LaVerne Williams
- CoListing Office: Crye- Leike, Inc. , REALTORS
- CoListing Agent: Rod Stone
Information is Believed To Be Accurate But Not Guaranteed
Copyright 2025 RealTracs Solutions. All rights reserved.
