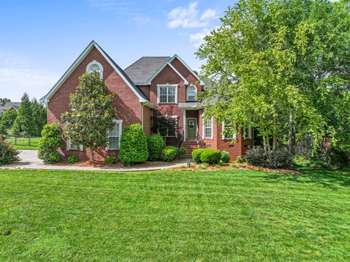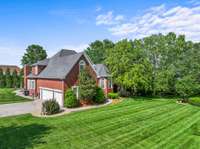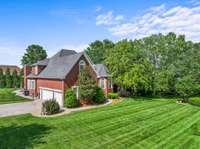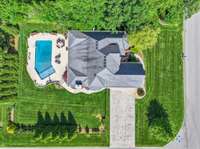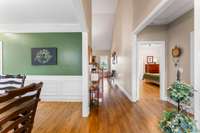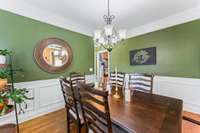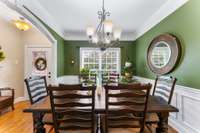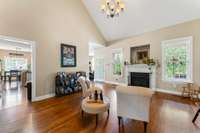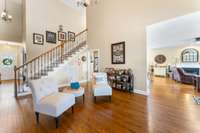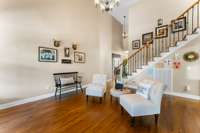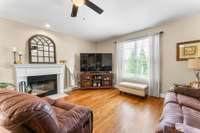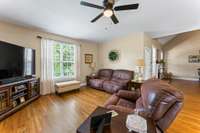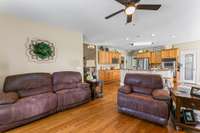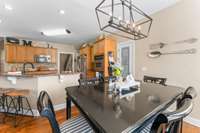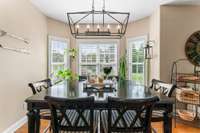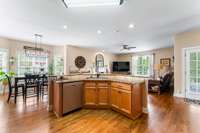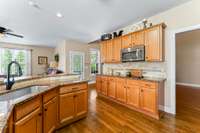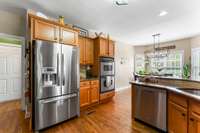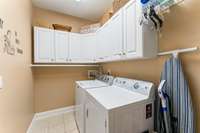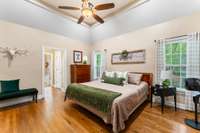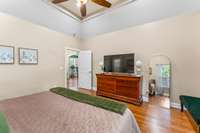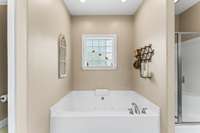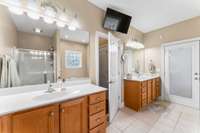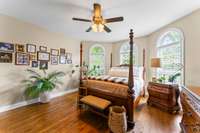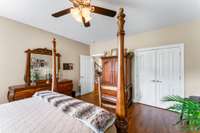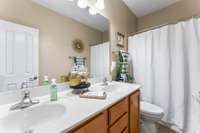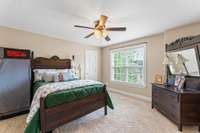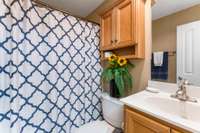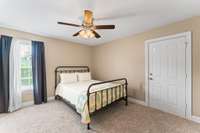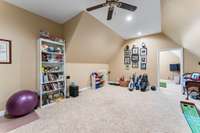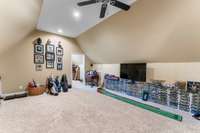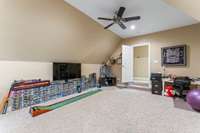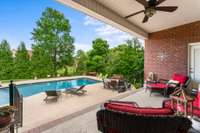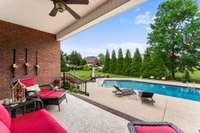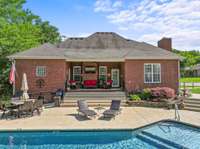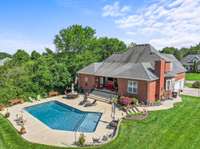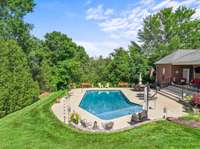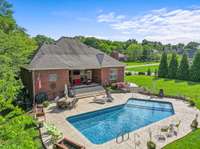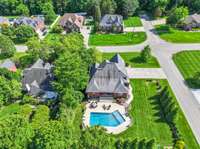$874,900 2052 Woodcliff Dr - Smyrna, TN 37167
Highly sought- after Stonewood neighborhood. Come inside this beautiful well- maintained property offering a serene and private backyard retreat. Features sparkling in- ground salt water pool with plenty of outdoor living space to relax and entertain. Featuring main- level primary suite, soaking tub with separate shower and separate walk- in closets, plus additional bedroom and full bath on the main level- ideal for guests or multi- generational living. Cozy hearth room with wood burning fireplace adjoins gourmet kitchen with double ovens, granite counter- tops, large island for seating and walk- in pantry. Gleaming hardwood floors throughout downstairs. Soaring high ceilings and 2nd cozy fireplace in living room. Additional 2 bedrooms and full bath on 2nd floor. Spacious bonus room upstairs includes additional flex room for office space/ exercise or craft room. Ample storage in 3 attic areas- 1 being largest walk- in space. 3 car attached garage extra space for boats, golf carts, hobbies. Backyard completely fenced with gates. See this beauty for yourself. Schedule a showing today!
Directions:From Nashville, take I-24 East to Exit 70 (Almaville Rd). Turn RIGHT for 4 miles take RIGHT into Stonewood Sub. First LEFT onto Trailwood. Property on corner of Trailwood and Woodcliff.
Details
- MLS#: 2898665
- County: Rutherford County, TN
- Subd: Stonewood Sec 1
- Style: Contemporary
- Stories: 2.00
- Full Baths: 3
- Bedrooms: 4
- Built: 2005 / EXIST
- Lot Size: 0.530 ac
Utilities
- Water: Public
- Sewer: STEP System
- Cooling: Central Air, Electric
- Heating: Central, Electric
Public Schools
- Elementary: Stewarts Creek Elementary School
- Middle/Junior: Stewarts Creek Middle School
- High: Stewarts Creek High School
Property Information
- Constr: Brick
- Roof: Shingle
- Floors: Carpet, Wood, Tile
- Garage: 3 spaces / detached
- Parking Total: 3
- Basement: Crawl Space
- Fence: Back Yard
- Waterfront: No
- Living: 17x16 / Separate
- Dining: 13x10 / Formal
- Kitchen: 20x13
- Bed 1: 15x14 / Suite
- Bed 2: 15x14 / Extra Large Closet
- Bed 3: 13x12 / Walk- In Closet( s)
- Bed 4: 12x11 / Extra Large Closet
- Bonus: 20x15 / Second Floor
- Patio: Porch, Covered, Patio
- Taxes: $2,841
Appliances/Misc.
- Fireplaces: 2
- Drapes: Remain
- Pool: In Ground
Features
- Built-In Electric Oven
- Double Oven
- Cooktop
- Dishwasher
- Microwave
- Entrance Foyer
- Extra Closets
- High Ceilings
- Pantry
- Storage
- Walk-In Closet(s)
- Kitchen Island
- Smoke Detector(s)
Listing Agency
- Office: Benchmark Realty, LLC
- Agent: Beckie Maddux
Information is Believed To Be Accurate But Not Guaranteed
Copyright 2025 RealTracs Solutions. All rights reserved.
