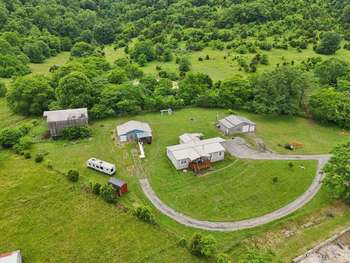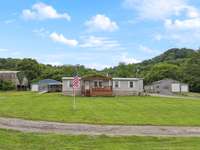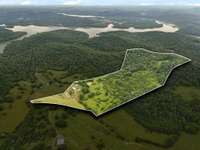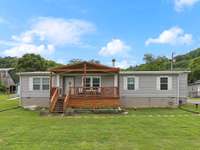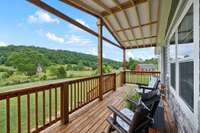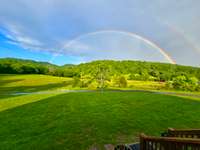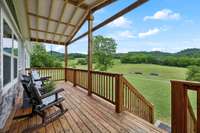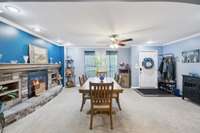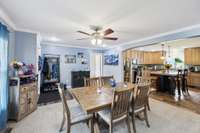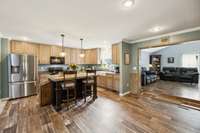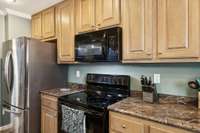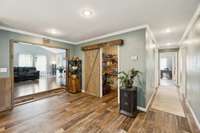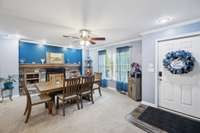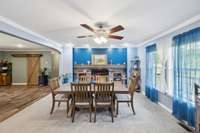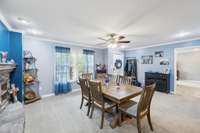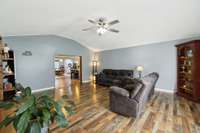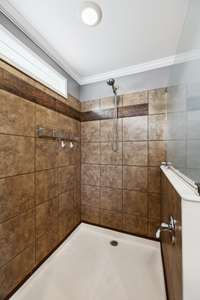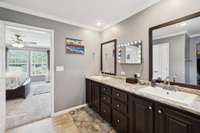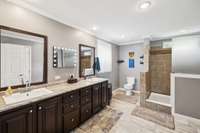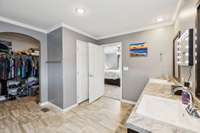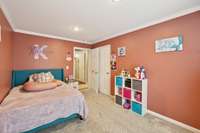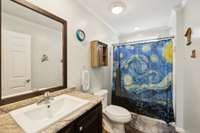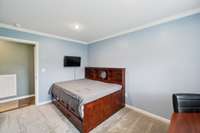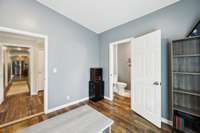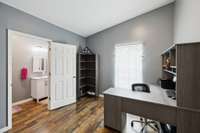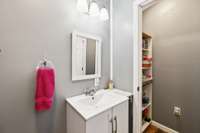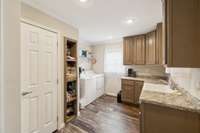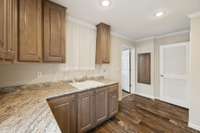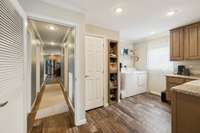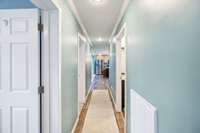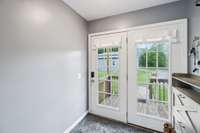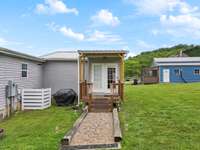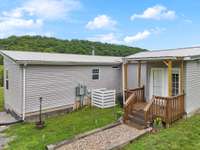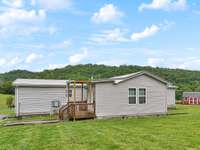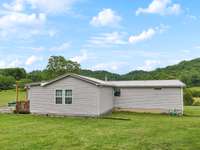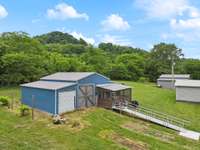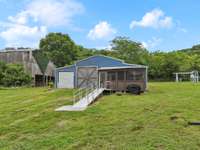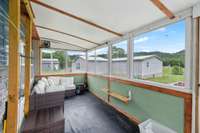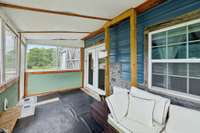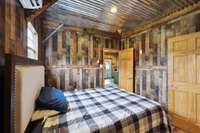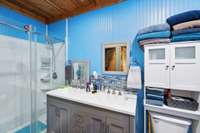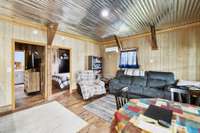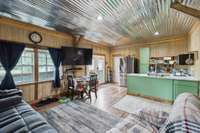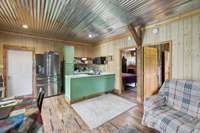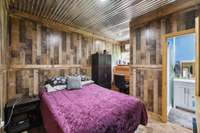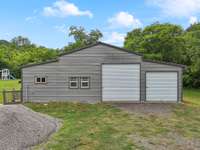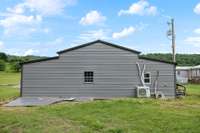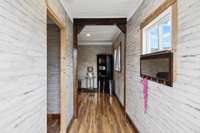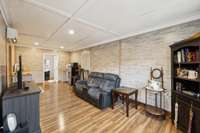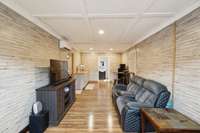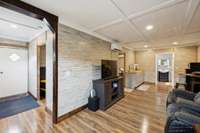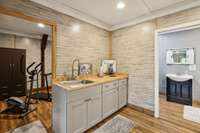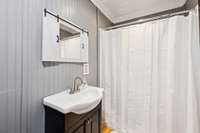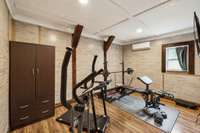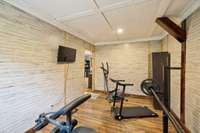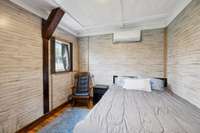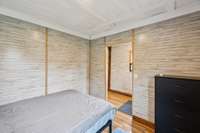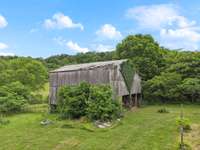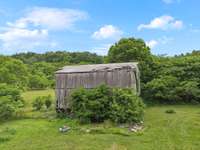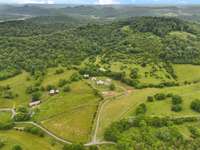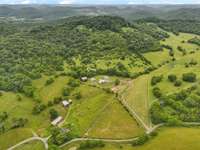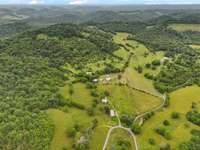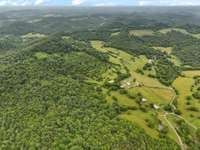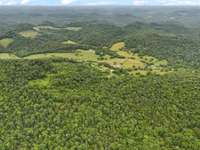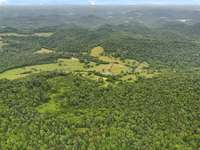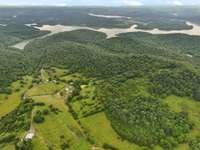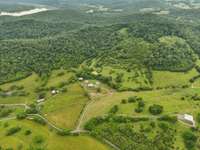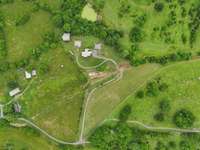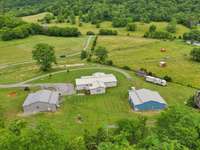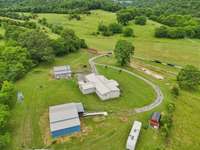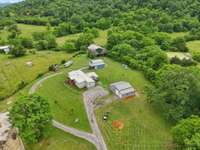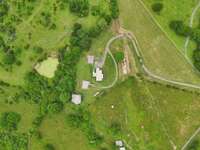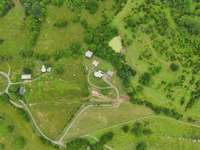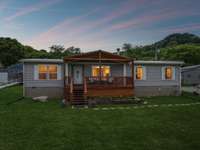$849,900 13 Duke Hollow Ln - Carthage, TN 37030
You found your farm w/ living space for the extended family! Escape to your own private retreat, tucked away in middle TN! This spacious home with many upgrades has 3 bedrooms, 2. 5 bathrooms, and an OFFICE. You' re immediately welcomed into the home by a full wall stone wood burning fireplace w/ built in shelving, open concept floor plan w/ a formal dining area, stunning wood cabinets, huge pantry, farmhouse sink and an island w/ seating. Primary ensuite w/ double vanities, lg tiled shower, walk in closet. One of the guest bedrooms has a 1/ 2 bath. Spacious utility with storage & ample cabinet space. The 47. 78+ - acre farm has recently supported cattle and comes readily fenced with your large 42x50 barn & pond. ( 2 Parcels combined: map/ parcel 029 007. 07 & 029 007. 06) . Enjoy the tranquility of a low- traffic lane while being just minutes from the Cordell Hull Lake access ramp, Defeated Creek State Park and Salt Lick Recreation. A very rare find with two 42x30 bunkhouses, each with a 2- car garage and a 615 sq ft, 2- bed, 1- bath living quarters. Both bunkhouses are equipped with tankless water heaters – perfect for guests, mother n law suite, or potential rental income. RV Hookup available on property w/ separate electric meter and water hookup. New HVAC installed in September 2022 and new roof installed July 2022. 16x10 shed & handicap ramp will not remain. Fiber Internet. Countryside views! Don' t miss this unique opportunity!
Directions:From Nash. Go I40E to exit 258,go L onto TN-53, in 7.4mi turn R onto Main St N, go 5.1 mi & Turn right onto TN-85E (2.9), Turn right onto Lakeside Dr (0.2), Go R to stay on Lakeside Dr (4.4), Go R on Reece Hollow Rd (2.8), Turn L on Duke Hollow Ln. on L
Details
- MLS#: 2898632
- County: Smith County, TN
- Stories: 1.00
- Full Baths: 2
- Half Baths: 1
- Bedrooms: 3
- Built: 2020 / EXIST
- Lot Size: 47.780 ac
Utilities
- Water: Public
- Sewer: Septic Tank
- Cooling: Central Air, Electric
- Heating: Central, Electric
Public Schools
- Elementary: Defeated Elementary
- Middle/Junior: Smith County Middle School
- High: Smith County High School
Property Information
- Constr: Vinyl Siding
- Roof: Shingle
- Floors: Carpet, Vinyl
- Garage: 4 spaces / detached
- Parking Total: 4
- Basement: Crawl Space
- Waterfront: No
- Living: 20x18
- Dining: 19x14
- Kitchen: 20x15
- Bed 1: 15x14
- Bed 2: 10x13
- Bed 3: 14x10
- Patio: Porch
- Taxes: $1,006
Appliances/Misc.
- Fireplaces: No
- Drapes: Remain
Features
- Electric Oven
- Electric Range
- Dishwasher
- Microwave
Listing Agency
- Office: Underwood Hometown Realty, LLC
- Agent: Robin Underwood
Information is Believed To Be Accurate But Not Guaranteed
Copyright 2025 RealTracs Solutions. All rights reserved.
