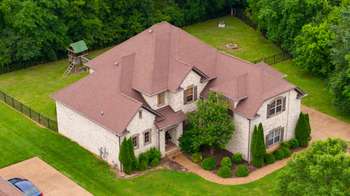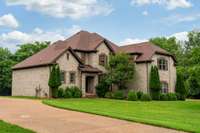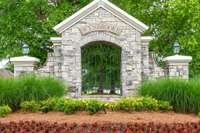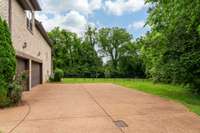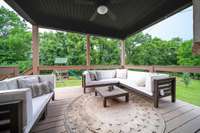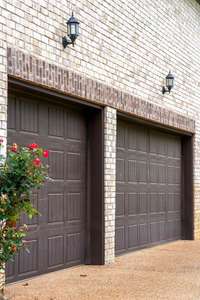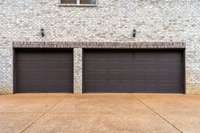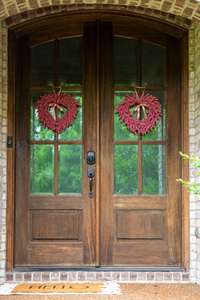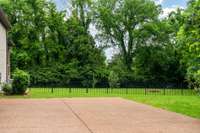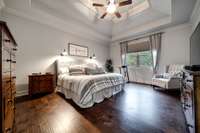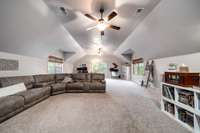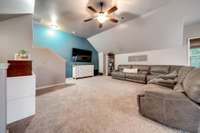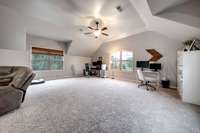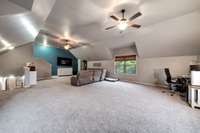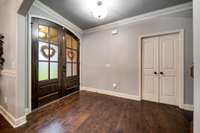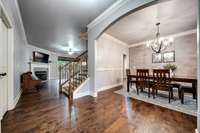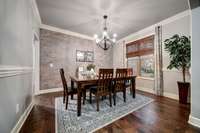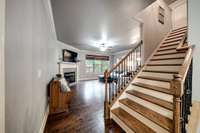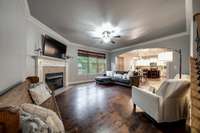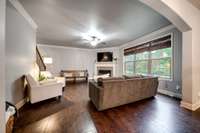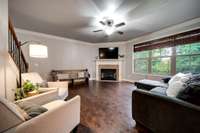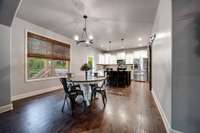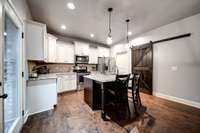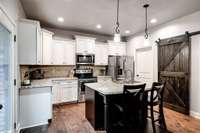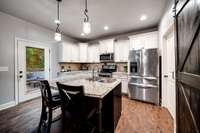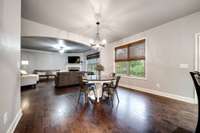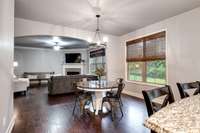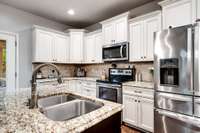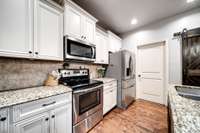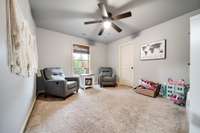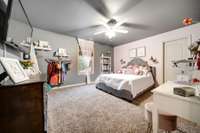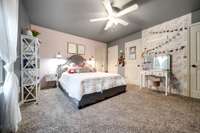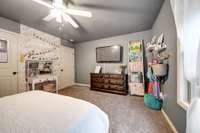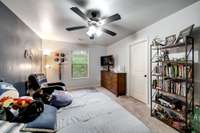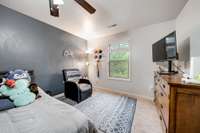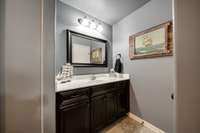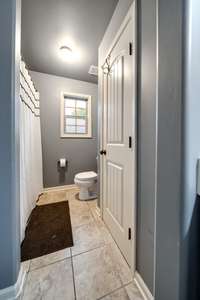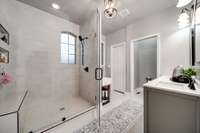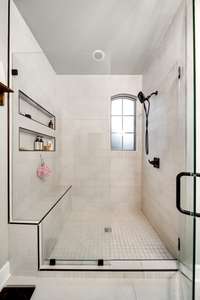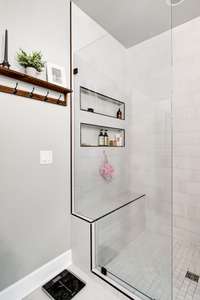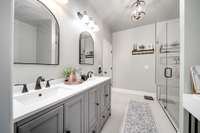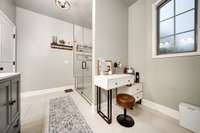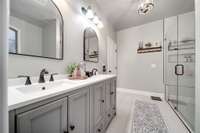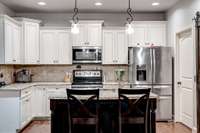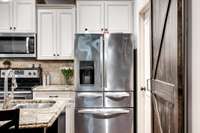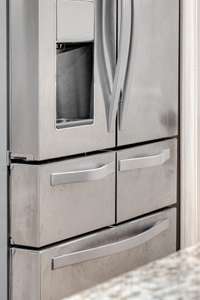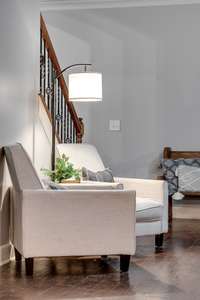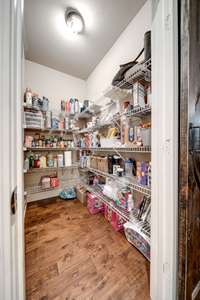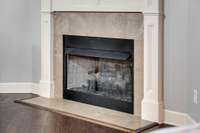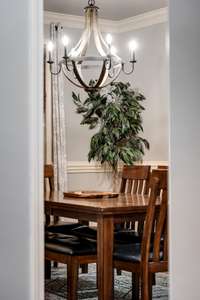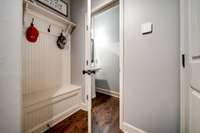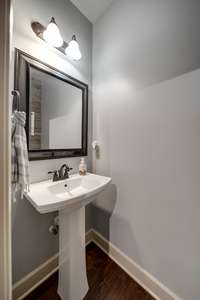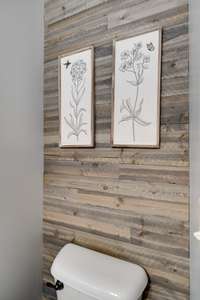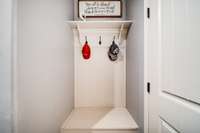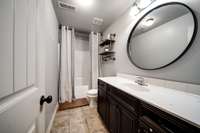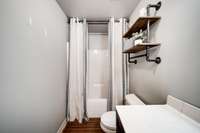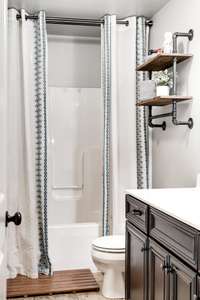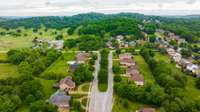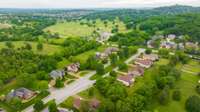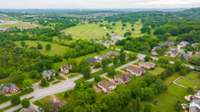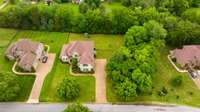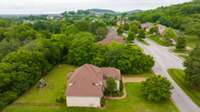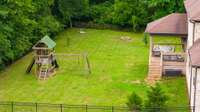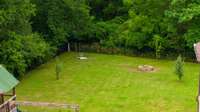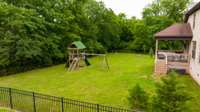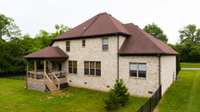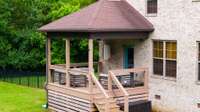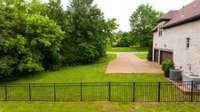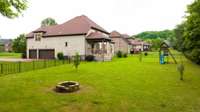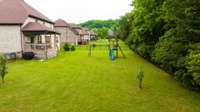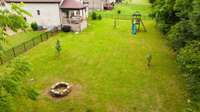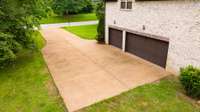$749,900 109 Wynbrooke Trce - Hendersonville, TN 37075
Stunning 4 bedroom, 3. 5 bath home - offering 3, 332 square feet of living space. Extra Large lot at 0. 87 of an acre with mature trees for privacy. Fenced in backyard. Gorgeous, covered deck. Oversized 3 car garage. Totally remodeled master bathroom. Just Beautiful! Located in a desirable neighborhood, minutes away from schools, beautiful parks, shopping, and dining. Exclusive access to the neighborhood clubhouse and pool! This property is currently under contract with sale of home contingency and a 48 hour kick out clause.
Directions:I-65 N and TN-386 N/Vietnam Veterans Blvd to Saundersville Rd in Hendersonville. Take exit 8 from TN-386 N/Vietnam Veterans Blvd, Follow Saundersville Rd to Wynbrooke Trace
Details
- MLS#: 2898562
- County: Sumner County, TN
- Subd: Wynbrooke Ph 1
- Style: Contemporary
- Stories: 2.00
- Full Baths: 3
- Half Baths: 1
- Bedrooms: 4
- Built: 2015 / EXIST
- Lot Size: 0.870 ac
Utilities
- Water: Public
- Sewer: Public Sewer
- Cooling: Central Air, Electric
- Heating: Central, Electric, Natural Gas
Public Schools
- Elementary: Station Camp Elementary
- Middle/Junior: Station Camp Middle School
- High: Station Camp High School
Property Information
- Constr: Brick
- Roof: Shingle
- Floors: Carpet, Wood, Tile
- Garage: 3 spaces / detached
- Parking Total: 3
- Basement: Crawl Space
- Fence: Back Yard
- Waterfront: No
- Living: 15x18
- Dining: 13x11 / Formal
- Kitchen: 13x21 / Pantry
- Bed 1: 14x17
- Bed 2: 15x12 / Walk- In Closet( s)
- Bed 3: 11x15 / Bath
- Bed 4: 13x11 / Walk- In Closet( s)
- Bonus: 21x33 / Over Garage
- Patio: Deck, Covered
- Taxes: $3,611
- Amenities: Clubhouse, Pool, Sidewalks
Appliances/Misc.
- Fireplaces: 1
- Drapes: Remain
- Pool: In Ground
Features
- Electric Oven
- Electric Range
- Dishwasher
- Disposal
- ENERGY STAR Qualified Appliances
- Microwave
- Ceiling Fan(s)
- Entrance Foyer
- Extra Closets
- Walk-In Closet(s)
- Primary Bedroom Main Floor
- High Speed Internet
- Windows
- Fireplace Insert
- Thermostat
- Fire Alarm
Listing Agency
- Office: Benchmark Realty, LLC
- Agent: Gayle M. Halvorson
Information is Believed To Be Accurate But Not Guaranteed
Copyright 2025 RealTracs Solutions. All rights reserved.
