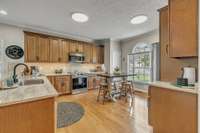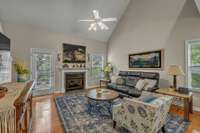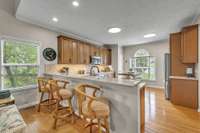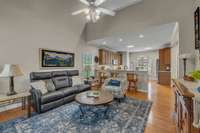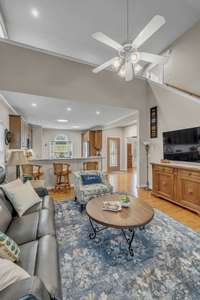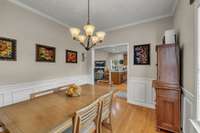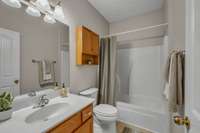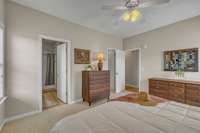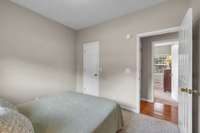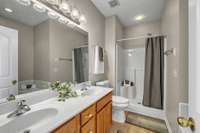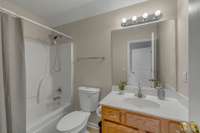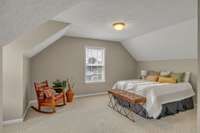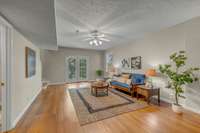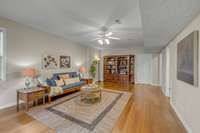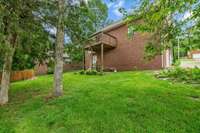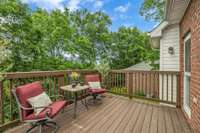$535,000 3704 Henricks Hill Dr - Smyrna, TN 37167
Beautiful Brick Home in Prime Location – Move- In Ready! Nestled in a quiet cul- de- sac just minutes from Sam Ridley Parkway and I- 24, this stunning brick home offers 3 bedrooms, 3 full baths, and 1 half bath, plus a 2- car garage. Inside, you’ll love the open- concept living room and kitchen with vaulted ceilings and a cozy gas fireplace. Step out onto the deck off the living room to enjoy your morning coffee or evening sunset. The dedicated dining room is perfect for hosting gatherings. The kitchen features brand new quartz countertops and stainless steel appliances less than a year old. Beautiful hardwood floors flow throughout the main level. Retreat to the generously sized primary suite, complete with a fantastic walk- in closet and private bath. Downstairs, the completely finished walkout basement includes a huge bonus room, laundry room, half bath, and storage room. No HOA and minutes from Rock Springs Park, where you can enjoy paved walking paths, scenic views, and outdoor recreation right in your neighborhood!
Directions:From I-24: Exit 66A onto Sam Ridley Pkwy W. Left onto Blair Rd. Right onto Rock Springs Rd. Left onto Gerry Dr. Left onto Henricks Hill Dr.
Details
- MLS#: 2898547
- County: Rutherford County, TN
- Subd: The Highlands
- Stories: 15.00
- Full Baths: 3
- Half Baths: 1
- Bedrooms: 3
- Built: 2002 / EXIST
- Lot Size: 0.230 ac
Utilities
- Water: Public
- Sewer: Public Sewer
- Cooling: Central Air
- Heating: Heat Pump
Public Schools
- Elementary: Rock Springs Elementary
- Middle/Junior: Rock Springs Middle School
- High: Stewarts Creek High School
Property Information
- Constr: Brick
- Roof: Asphalt
- Floors: Carpet, Wood, Tile
- Garage: 2 spaces / attached
- Parking Total: 2
- Basement: Finished
- Waterfront: No
- Living: 14x17 / Separate
- Dining: 12x10 / Separate
- Kitchen: 15x15 / Pantry
- Bed 1: 14x12 / Suite
- Bed 2: 11x10 / Extra Large Closet
- Bed 3: 16x24 / Bath
- Bonus: 14x24 / Basement Level
- Taxes: $2,330
Appliances/Misc.
- Fireplaces: 1
- Drapes: Remain
Features
- Oven
- Range
- Dishwasher
- Microwave
- Refrigerator
- Stainless Steel Appliance(s)
- Primary Bedroom Main Floor
Listing Agency
- Office: Vibe Realty
- Agent: Christina M. Teeple
- CoListing Office: Vibe Realty
- CoListing Agent: Leah Cameron
Information is Believed To Be Accurate But Not Guaranteed
Copyright 2025 RealTracs Solutions. All rights reserved.

