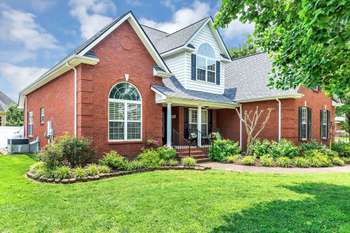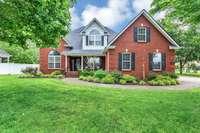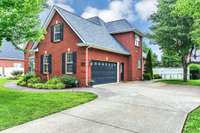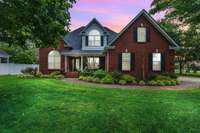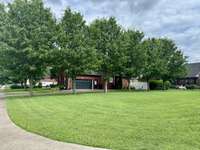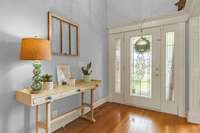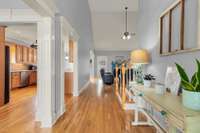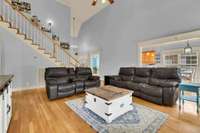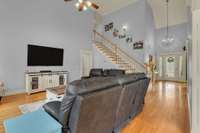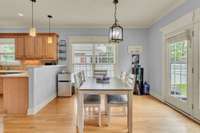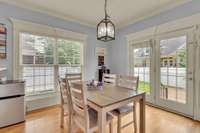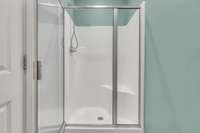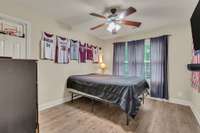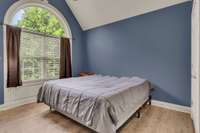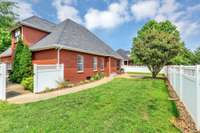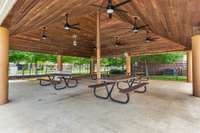$538,900 3602 Geneva Drive - Murfreesboro, TN 37128
Beautiful 4- Bedroom Home in Southern Meadows! This home is perfectly situated in the desirable Southern Meadows community—right across from the neighborhood pool! Located on a quiet street and nestled on a spacious corner lot, this 4- bedroom, 3- full bath home offers the ideal blend of comfort and convenience. The layout features two bedrooms on the main level, including the primary suite, and two bedrooms upstairs alongside a large bonus room—perfect for a playroom, media room, or home office. The fenced backyard offers plenty of space. New Roof ( 2 months old) and both HVACs are 2 years old. Yard has irrigation. Don’t miss the opportunity to enjoy all that Southern Meadows has to offer in this well- maintained, move- in- ready home!
Directions:From I-24 East, Take New Salem Hwy West (Hwy 99). Turn left on St Andrews Drive. Turn left onto Shady Forest Drive. Turn left on Nature Drive. Turn right onto Geneva Drive.
Details
- MLS#: 2898514
- County: Rutherford County, TN
- Subd: Southern Meadows
- Style: Traditional
- Stories: 2.00
- Full Baths: 3
- Bedrooms: 4
- Built: 2006 / EXIST
- Lot Size: 0.390 ac
Utilities
- Water: Private
- Sewer: Public Sewer
- Cooling: Central Air, Electric
- Heating: Central, Electric
Public Schools
- Elementary: Salem Elementary School
- Middle/Junior: Rockvale Middle School
- High: Rockvale High School
Property Information
- Constr: Brick
- Roof: Asphalt
- Floors: Carpet, Wood, Tile
- Garage: 2 spaces / detached
- Parking Total: 2
- Basement: Crawl Space
- Waterfront: No
- Living: 23x15
- Dining: 12x12 / Formal
- Kitchen: 21x13 / Eat- in Kitchen
- Bed 1: 17x14
- Bed 2: 12x11 / Bath
- Bed 3: 12x11
- Bed 4: 12x11
- Bonus: 23x13 / Over Garage
- Patio: Patio
- Taxes: $3,105
- Amenities: Playground, Pool
Appliances/Misc.
- Fireplaces: 1
- Drapes: Remain
Features
- Built-In Electric Oven
- Electric Range
- Dishwasher
- Disposal
- Ceiling Fan(s)
- Walk-In Closet(s)
- Primary Bedroom Main Floor
Listing Agency
- Office: Onward Real Estate
- Agent: Donna Jobe
Information is Believed To Be Accurate But Not Guaranteed
Copyright 2025 RealTracs Solutions. All rights reserved.
