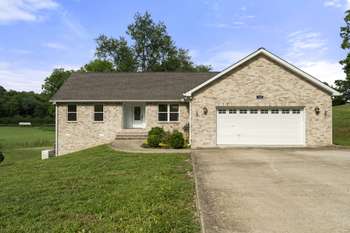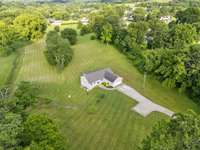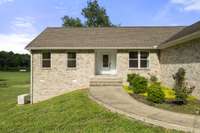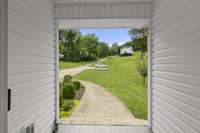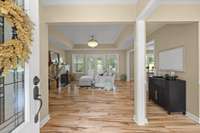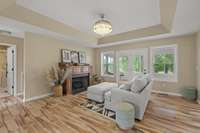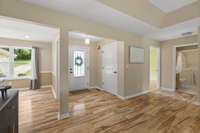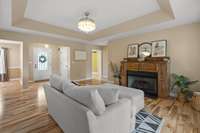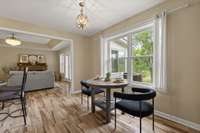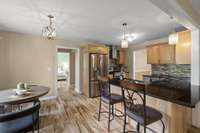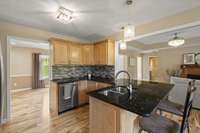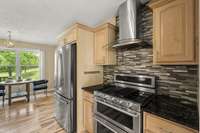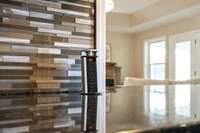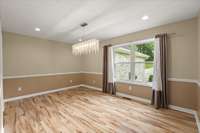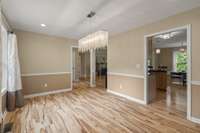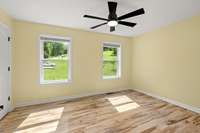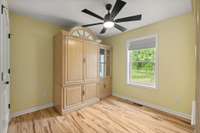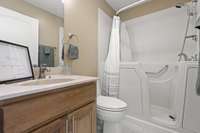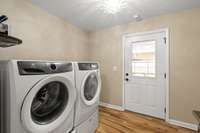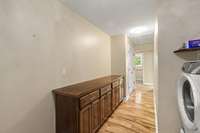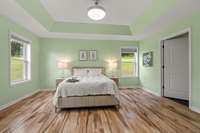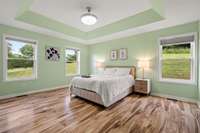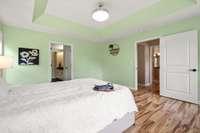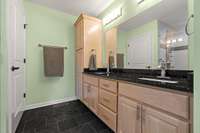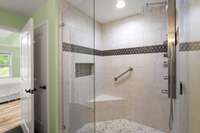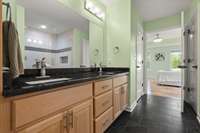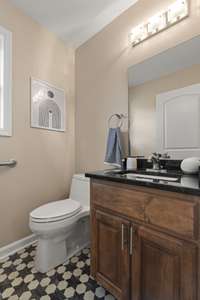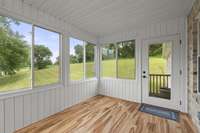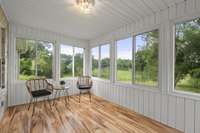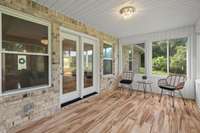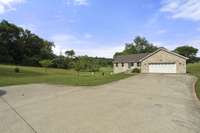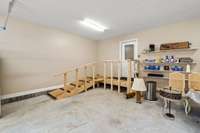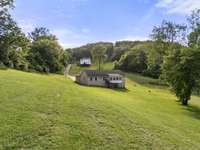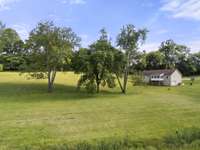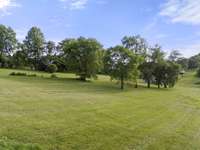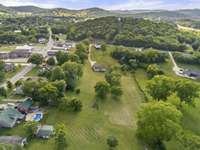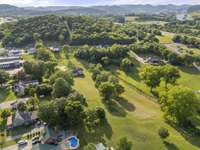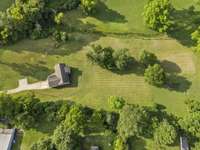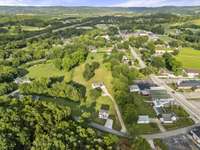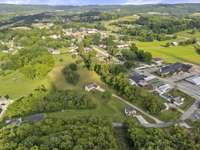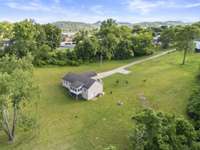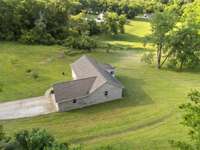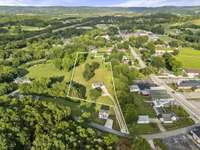$515,000 130 Gordon Dr - Gordonsville, TN 38563
Beautiful One level living home on OVER 5 acres in the heart of Gordonsville. NO HOA! Rare opportunity to snag a 7- year- old home on a massive lot with so many upgrades. 155 sq foot Florida room ( not included in square footage) , extended 24 ft garage. Tankless Water Heater, Whole home generator, New LVP flooring, like new stainless- steel appliances ( TWO refrigerators plus washer/ dryer) . Extra wide hallways, walk- in soaking tub, garage ramp, and extra- large walk- in shower in Primary bathroom. Gas stove ( with electric hookup in case that is later preferred) and Gas firebox. 3 Minutes away from I- 40 Access! ! This home truly has it all.
Directions:40 East to exit 258 and take a Right towards Gordonsville. .4 Miles left on E Main St, .5 miles Left on Gordon Dr. Driveway on your Right BEFORE 132 Gordon (new construction white home at street). Long concrete drive down to 130 Gordon Dr.
Details
- MLS#: 2898360
- County: Smith County, TN
- Style: Traditional
- Stories: 1.00
- Full Baths: 2
- Half Baths: 1
- Bedrooms: 3
- Built: 2018 / EXIST
- Lot Size: 5.080 ac
Utilities
- Water: Public
- Sewer: Septic Tank
- Cooling: Central Air, Electric
- Heating: Natural Gas
Public Schools
- Elementary: Gordonsville Elementary School
- Middle/Junior: Gordonsville High School
- High: Gordonsville High School
Property Information
- Constr: Brick
- Roof: Asphalt
- Floors: Tile, Vinyl
- Garage: 2 spaces / attached
- Parking Total: 10
- Basement: Crawl Space
- Waterfront: No
- View: Bluff
- Living: 16x19
- Dining: 16x11 / Formal
- Kitchen: 11x21 / Eat- in Kitchen
- Bed 1: 15x17 / Full Bath
- Bed 2: 14x11
- Bed 3: 11x11
- Patio: Porch, Covered, Screened
- Taxes: $1,971
Appliances/Misc.
- Fireplaces: 1
- Drapes: Remain
Features
- Double Oven
- Gas Oven
- Gas Range
- Dishwasher
- Dryer
- Microwave
- Refrigerator
- Stainless Steel Appliance(s)
- Washer
- Accessible Approach with Ramp
- Accessible Doors
- Accessible Hallway(s)
- Ceiling Fan(s)
- Entrance Foyer
- Open Floorplan
- Pantry
- Walk-In Closet(s)
- Primary Bedroom Main Floor
- High Speed Internet
Listing Agency
- Office: Real Broker
- Agent: Samantha Stephens
Information is Believed To Be Accurate But Not Guaranteed
Copyright 2025 RealTracs Solutions. All rights reserved.
