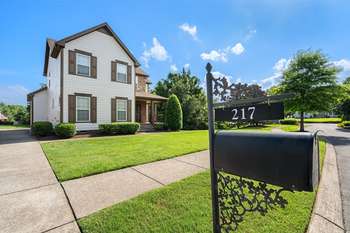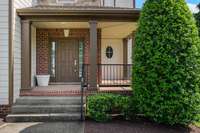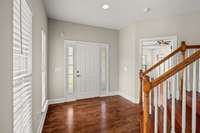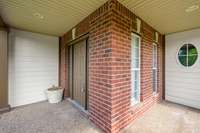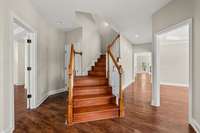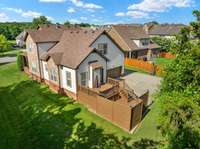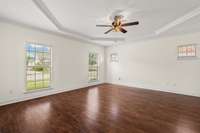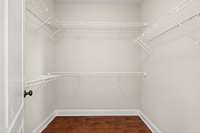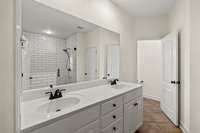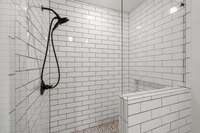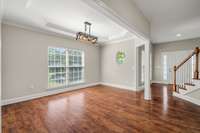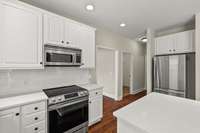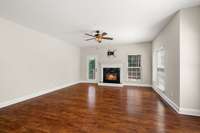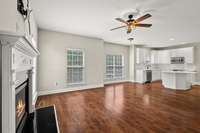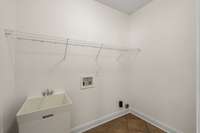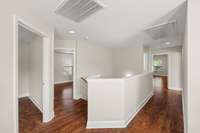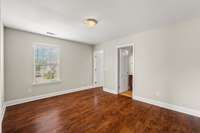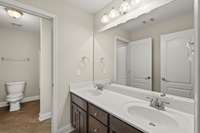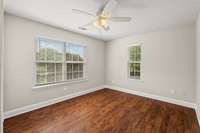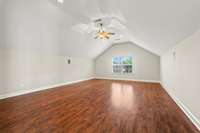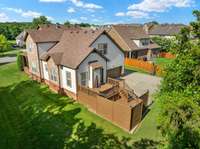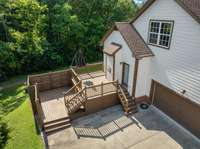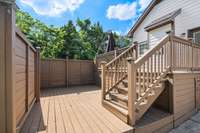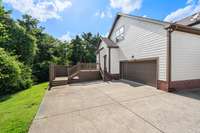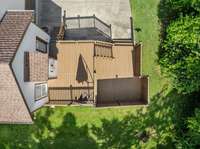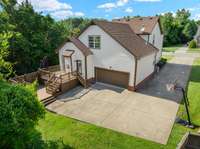$679,000 217 Karen Dr - Mount Juliet, TN 37122
Great home in located on the eastern edge of Mt. Juliet Convenient to either to Mt. Juliet or Lebanon. Home is close to Old Hickory Lake, Providence Market Place shopping, and about 20 minutes to the BNA Airport. This home has 4 beds / 3. 5 baths with bonus room, deck re- enforced for potential hot tub. This small community has a walking trail next to home. New flooring in Kitchen and new epoxy flooring applied in garage in June 2025.
Directions:Take I-40 to Gloden Bear Pkwy Exit, Go North, then go 3 miles to the light at Golden Bear and Lebanon Rd. /HWY 70 go straight at the light road becomes Benders Ferry Rd. take 2nd right Karen Dr. 1st home on the right.
Details
- MLS#: 2898323
- County: Wilson County, TN
- Subd: Silver Springs Ph 1 Sec 1
- Stories: 2.00
- Full Baths: 3
- Half Baths: 1
- Bedrooms: 4
- Built: 2008 / EXIST
- Lot Size: 0.180 ac
Utilities
- Water: Public
- Sewer: Public Sewer
- Cooling: Central Air
- Heating: Central
Public Schools
- Elementary: West Elementary
- Middle/Junior: West Wilson Middle School
- High: Mt. Juliet High School
Property Information
- Constr: Frame
- Roof: Shingle
- Floors: Carpet
- Garage: 2 spaces / attached
- Parking Total: 4
- Basement: Crawl Space
- Waterfront: No
- Living: 17x18 / Combination
- Dining: Formal
- Kitchen: 21x11
- Bed 1: 17x23 / Full Bath
- Bed 2: 12x13 / Walk- In Closet( s)
- Bed 3: 13x11 / Bath
- Bed 4: 11x15
- Bonus: Second Floor
- Patio: Deck
- Taxes: $2,358
- Amenities: Sidewalks, Trail(s)
Appliances/Misc.
- Fireplaces: 1
- Drapes: Remain
Features
- Dishwasher
- Disposal
- Ice Maker
- Microwave
- Refrigerator
- Open Floorplan
- Pantry
- Storage
- Walk-In Closet(s)
- Primary Bedroom Main Floor
- Kitchen Island
Listing Agency
- Office: Reliant Realty ERA Powered
- Agent: Jack Abernathy
Information is Believed To Be Accurate But Not Guaranteed
Copyright 2025 RealTracs Solutions. All rights reserved.
