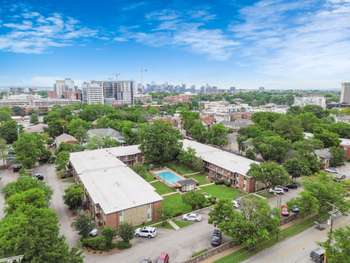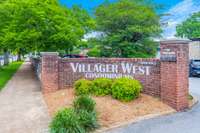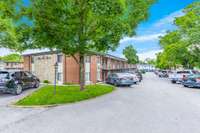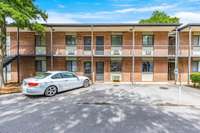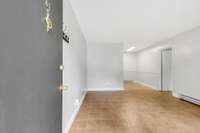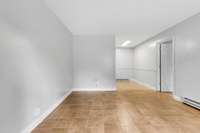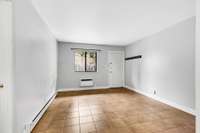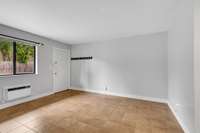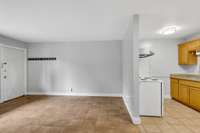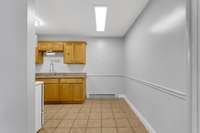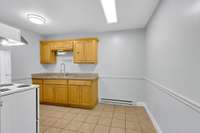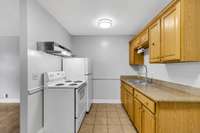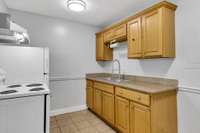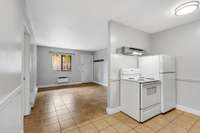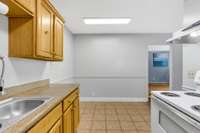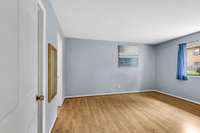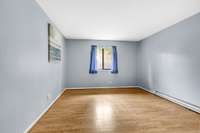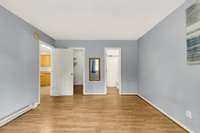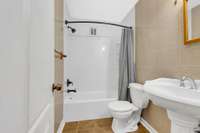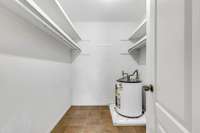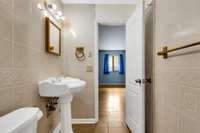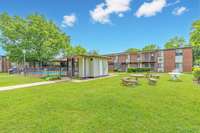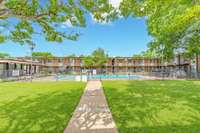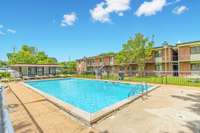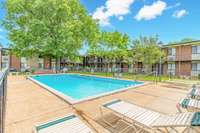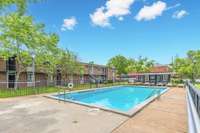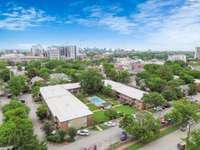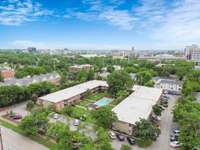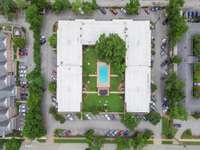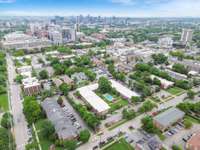$213,000 2134 Fairfax Ave - Nashville, TN 37212
Welcome to 2134 Fairfax Ave # A1 – an unbeatable location in the heart of Nashville! This charming ground- floor condo is just a short walk to Vanderbilt University, Belmont University, and Centennial Park, and is surrounded by some of the city' s most beloved neighborhoods – including West End, Edgehill, and Music Row. Inside, you’ll love hours of morning sunshine thanks to the east- facing windows that flood the space with natural light. The layout features a functional kitchen, a spacious living area, and a large bedroom with generous closet space. Need a place to unwind? Enjoy access to the community pool and peaceful courtyard – perfect for relaxing on warm afternoons. Whether you' re a student, young professional, or investor, this safe and central location makes this condo a rare find in one of Nashville’s most walkable areas!
Directions:From South of Nashville: Take I-65 N -> Exit 80 onto I-440 W -> Exit 3 onto US-431 N/Hillsboro Pike -> Left on Portland Ave -> Right on Calhoun Ave -> Left on Fairfax Ave
Details
- MLS#: 2898305
- County: Davidson County, TN
- Subd: The Villager West
- Stories: 1.00
- Full Baths: 1
- Bedrooms: 1
- Built: 1965 / EXIST
- Lot Size: 0.010 ac
Utilities
- Water: Public
- Sewer: Public Sewer
- Cooling: Wall/ Window Unit( s)
- Heating: Baseboard
Public Schools
- Elementary: Eakin Elementary
- Middle/Junior: West End Middle School
- High: Hillsboro Comp High School
Property Information
- Constr: Brick
- Floors: Laminate, Tile
- Garage: No
- Basement: Slab
- Waterfront: No
- Living: Combination
- Kitchen: Eat- in Kitchen
- Taxes: $1,382
- Amenities: Pool
Appliances/Misc.
- Fireplaces: No
- Drapes: Remain
Features
- Electric Oven
- Electric Range
- Refrigerator
- Open Floorplan
- Walk-In Closet(s)
- Primary Bedroom Main Floor
Listing Agency
- Office: Felix Homes
- Agent: Tyler Forte
Information is Believed To Be Accurate But Not Guaranteed
Copyright 2025 RealTracs Solutions. All rights reserved.
