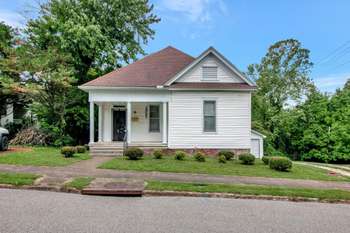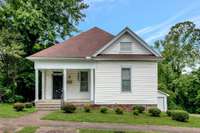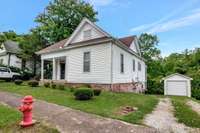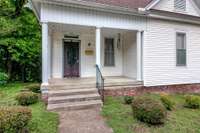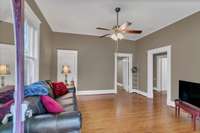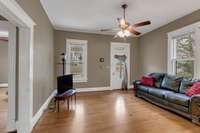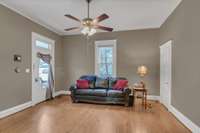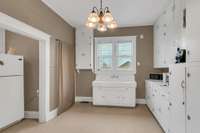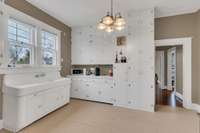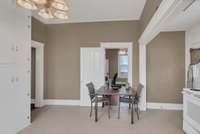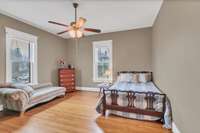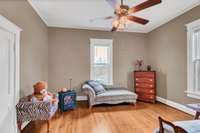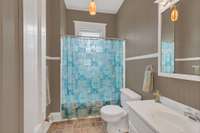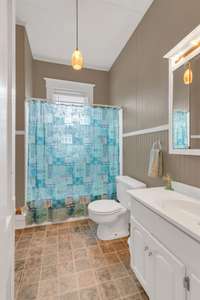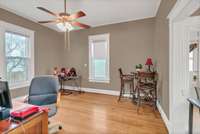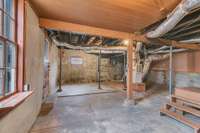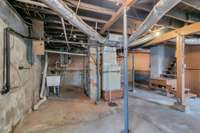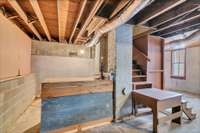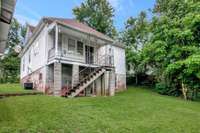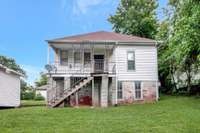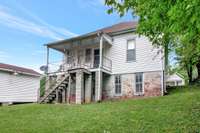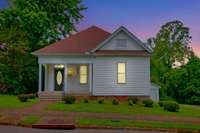$149,900 714 N Poplar St - Paris, TN 38242
Charming Historic Home in the Heart of Downtown Paris Welcome to 714 N Poplar St—a beautifully preserved gem nestled in Paris’s highly sought- after Historic District. This 2- bedroom, 1- bath home boasts 1, 688 sq ft of thoughtfully maintained living space. Step inside and you’ll find the perfect blend of timeless character and modern convenience. The main level features original charm, generous room sizes, and updates that make daily life comfortable and easy. Downstairs, a full basement offers endless possibilities with electric and water already in place—ideal for a third bedroom, home office, hangout space, or even a future rental setup with its own private entrance. Outside, you’ll find a detached garage/ shop perfect for storage, hobbies, or weekend projects. Whether you’re looking for your forever home or a smart investment opportunity, this meticulously cared- for property is one you don’t want to miss. Located just steps from the vibrant downtown square, local shops, and restaurants—this one checks all the boxes. Schedule your private showing today and experience the best of historic downtown living.
Directions:From downtown Paris - Head north on N Market St toward E Wood St - Turn left onto E Wood St - Continue straight and turn right onto N Poplar St - Drive until you reach 714 N Poplar St on the right
Details
- MLS#: 2898253
- County: Henry County, TN
- Subd: Historic District
- Style: Traditional
- Stories: 1.00
- Full Baths: 1
- Bedrooms: 2
- Built: 1919 / HIST
- Lot Size: 0.260 ac
Utilities
- Water: Public
- Sewer: Public Sewer
- Cooling: Central Air, Electric
- Heating: Central
Public Schools
- Elementary: Paris Elementary
- Middle/Junior: W O Inman Middle School
- High: Henry Co High School
Property Information
- Constr: Vinyl Siding
- Roof: Shingle
- Floors: Wood, Laminate
- Garage: 1 space / detached
- Parking Total: 1
- Basement: Exterior Entry
- Waterfront: No
- Living: 14x13
- Kitchen: 15x13 / Pantry
- Bed 1: 13x13 / Extra Large Closet
- Bed 2: 13x12 / Extra Large Closet
- Bonus: 24x27 / Basement Level
- Patio: Deck, Covered, Porch
- Taxes: $550
- Features: Balcony
Appliances/Misc.
- Fireplaces: No
- Drapes: Remain
Features
- Electric Oven
- Electric Range
- Dishwasher
- Refrigerator
- Ceiling Fan(s)
- Extra Closets
- Open Floorplan
- Pantry
- Redecorated
- Storage
- Walk-In Closet(s)
- Primary Bedroom Main Floor
- High Speed Internet
Listing Agency
- Office: Red Bird Realty
- Agent: Nikki Spurlock
- CoListing Office: Red Bird Realty
- CoListing Agent: Justin Spurlock
Information is Believed To Be Accurate But Not Guaranteed
Copyright 2025 RealTracs Solutions. All rights reserved.
