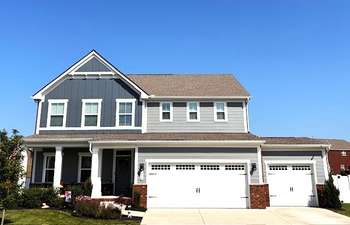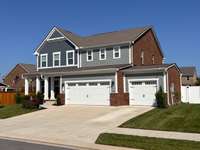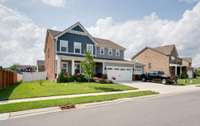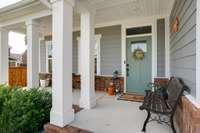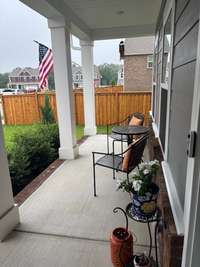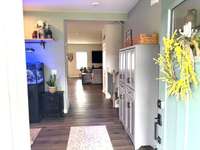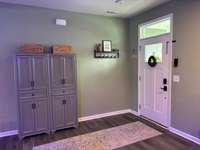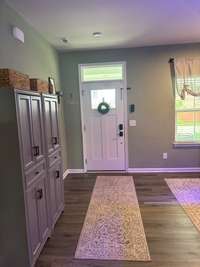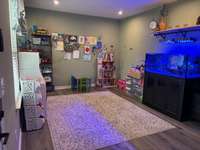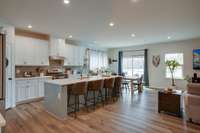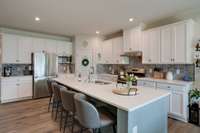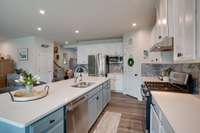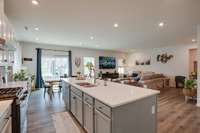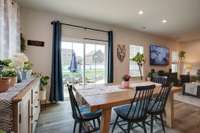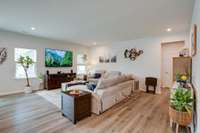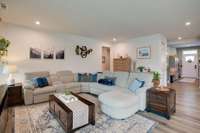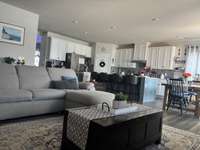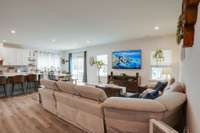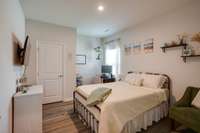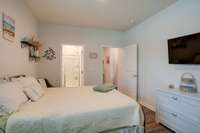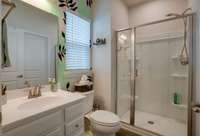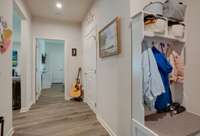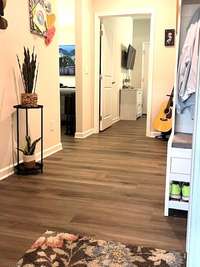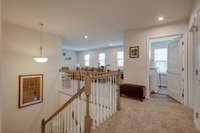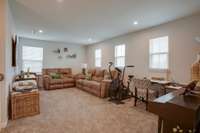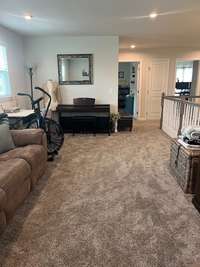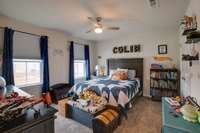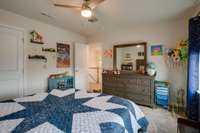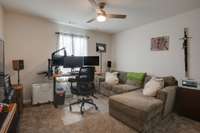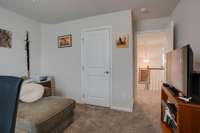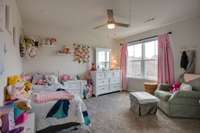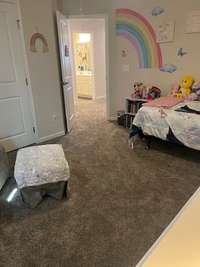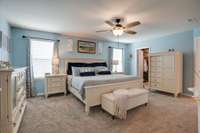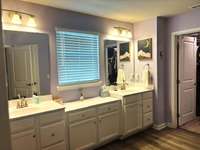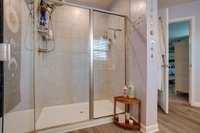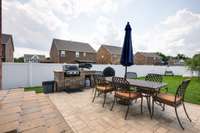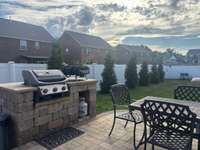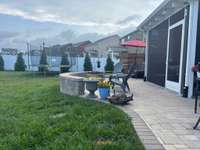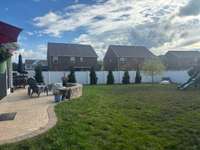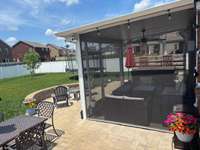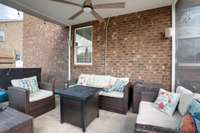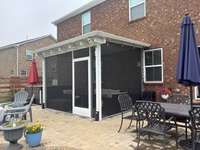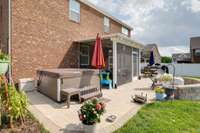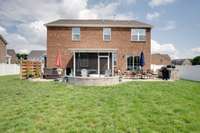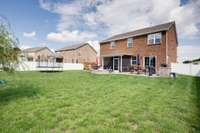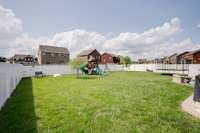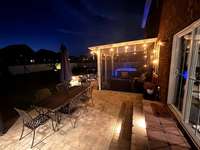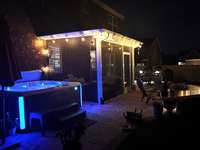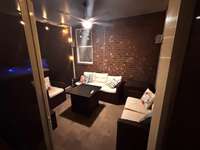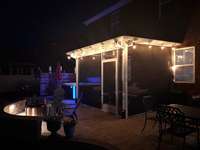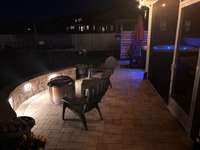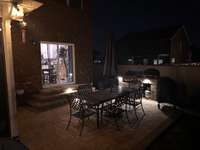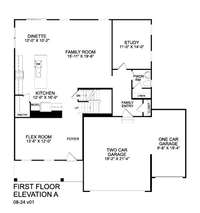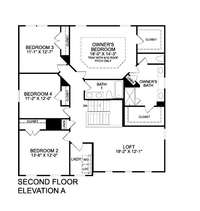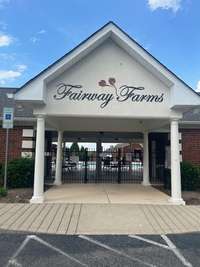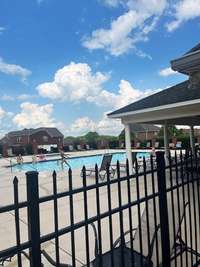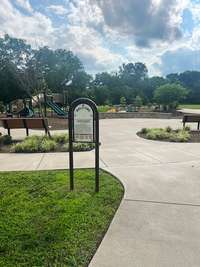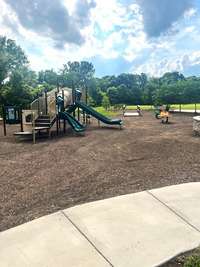$639,900 464 Rosy Dale Dr - Gallatin, TN 37066
Back Keep as New Move Delete Spam More Updated Description Aol / Old Mail Nicole O' Keefe Giffin From: nicolegiffin24@ gmail. com To: Dania Giffin Mon, Jun 30 at 5: 20 PM This well maintained 5- bedroom, 3- bathroom " Lehigh" model under a 10- year builder' s warranty, features premium upgrades in the award- winning Fairway Farms community, voted Sumner County' s Best Community for two consecutive years. The open- concept living area flows into a chef' s kitchen with a gas stove, stainless steel appliances, and ample counter space. The first floor includes a guest bedroom with full bathroom access, perfect for visitors or multi- generational living. Upstairs, the master suite has dual walk- in closets and a spacious bathroom, plus three additional bedrooms, a large loft area, a laundry with gas hookups, and a stand- up attic. Outside a custom paver patio with built- in lighting, a Weber grill area and a 10’ x 10’ screened enclosure with a ceiling fan offers a cozy retreat. Privacy trees and newly fenced backyard adds to this well- appointed backyard. Upgrades include new carpeting, a tankless water heater, and a 3- car garage. Minutes from Nashville, Liberty Creek schools, dining and shopping, this home offers low HOA fees and access to a community pool and playground.
Directions:SR109 to SR25 (Red River Rd) left on Grassy Dale Dr to end of road, turn right-home on left
Details
- MLS#: 2898220
- County: Sumner County, TN
- Subd: Meadow Glen
- Stories: 2.00
- Full Baths: 3
- Bedrooms: 5
- Built: 2022 / EXIST
- Lot Size: 0.262 ac
Utilities
- Water: Public
- Sewer: Public Sewer
- Cooling: Central Air
- Heating: Central
Public Schools
- Elementary: Howard Elementary
- Middle/Junior: Liberty Creek Middle School
- High: Liberty Creek High School
Property Information
- Constr: Fiber Cement, Brick
- Roof: Shingle
- Floors: Carpet, Tile, Vinyl
- Garage: 3 spaces / attached
- Parking Total: 3
- Basement: Slab
- Fence: Back Yard
- Waterfront: No
- Living: 15x19
- Dining: 12x10 / Formal
- Kitchen: 12x16
- Bed 1: 18x14 / Suite
- Bed 2: 13x12 / Extra Large Closet
- Bed 3: 11x12 / Extra Large Closet
- Bed 4: 11x12 / Extra Large Closet
- Bonus: 19x12 / Second Floor
- Patio: Porch, Covered, Deck, Patio, Screened
- Taxes: $2,962
Appliances/Misc.
- Fireplaces: No
- Drapes: Remain
Features
- Gas Range
- Dishwasher
- Disposal
- Microwave
- Refrigerator
- Stainless Steel Appliance(s)
- Ceiling Fan(s)
- Open Floorplan
- Pantry
- Walk-In Closet(s)
- High Speed Internet
- Kitchen Island
- Smoke Detector(s)
Listing Agency
- Office: Blackwell Realty and Auction
- Agent: Dania Giffin
Information is Believed To Be Accurate But Not Guaranteed
Copyright 2025 RealTracs Solutions. All rights reserved.
