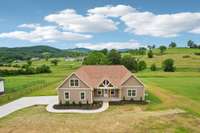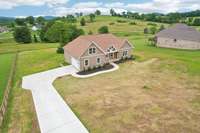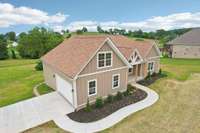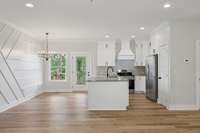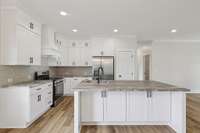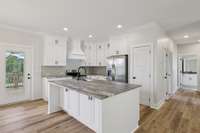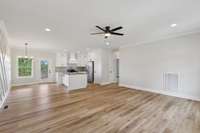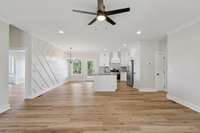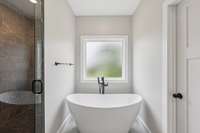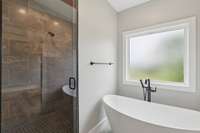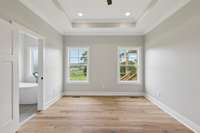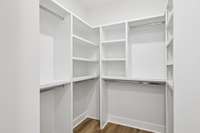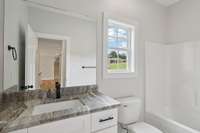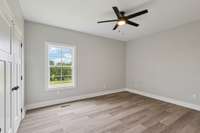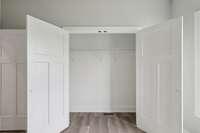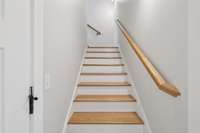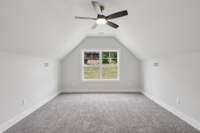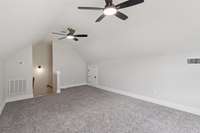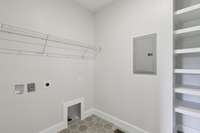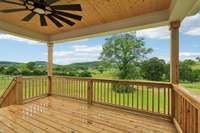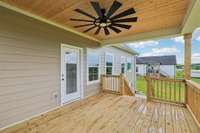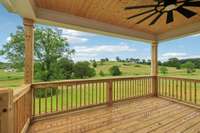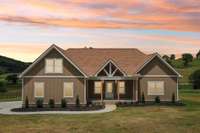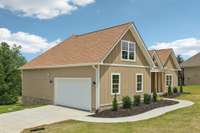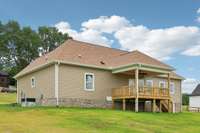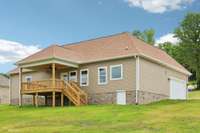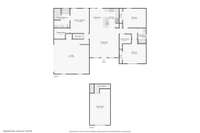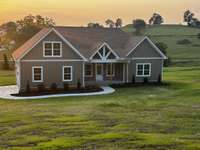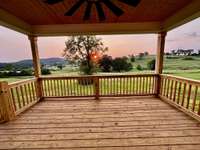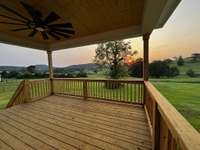$489,900 580 Bridle Path - Hartsville, TN 37074
Welcome to your dream home — a stunning newly constructed residence, nestled in a peaceful and established neighborhood. Step into a light- filled open- concept living space featuring luxury vinyl plank flooring, high ceilings, and contemporary finishes throughout. The gourmet kitchen is a true centerpiece, complete with quartz countertops, soft- close cabinetry, stainless steel appliances, and a custom tile backsplash — perfect for entertaining or everyday cooking. The spacious living and dining areas flow seamlessly to a covered patio, where you can' t miss the views that are stunning. The very open primary bedroom has a nice large walk- in closet along with the master bath that has an alluring walk- in shower that has a smart speaker installed for listening to all your favorite music. The home has a large bonus room, ideal for a home office, playroom, media room, or guest suite. This versatile space adds incredible flexibility to accommodate your lifestyle needs. Don’t miss this opportunity to own a beautifully built home in a convenient and desirable location of Hartsville Tn.
Directions:.
Details
- MLS#: 2898194
- County: Trousdale County, TN
- Subd: Bridle Path
- Stories: 1.00
- Full Baths: 2
- Bedrooms: 3
- Built: 2025 / NEW
- Lot Size: 0.960 ac
Utilities
- Water: Public
- Sewer: Private Sewer
- Cooling: Central Air
- Heating: Central
Public Schools
- Elementary: Trousdale Co Elementary
- Middle/Junior: Jim Satterfield Middle School
- High: Trousdale Co High School
Property Information
- Constr: Masonite
- Floors: Tile, Vinyl
- Garage: 2 spaces / detached
- Parking Total: 2
- Basement: Crawl Space
- Waterfront: No
- Living: 19x18
- Kitchen: 14x12
- Bed 1: 15x12
- Bed 2: 12x14
- Bed 3: 14x12
- Bonus: 20x13
- Taxes: $1
Appliances/Misc.
- Fireplaces: No
- Drapes: Remain
Features
- Electric Oven
- Electric Range
- Microwave
- Refrigerator
- Primary Bedroom Main Floor
Listing Agency
- Office: Blackwell Realty and Auction
- Agent: Trent Maasen, GRI, Auctioneer
Information is Believed To Be Accurate But Not Guaranteed
Copyright 2025 RealTracs Solutions. All rights reserved.

