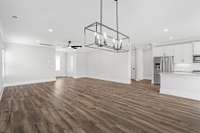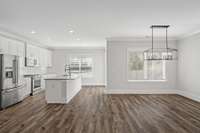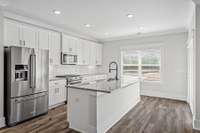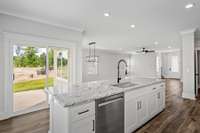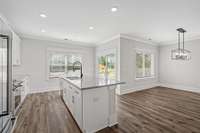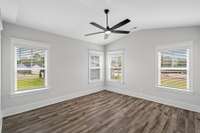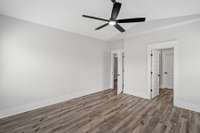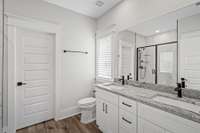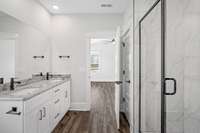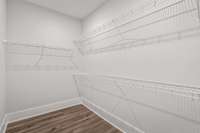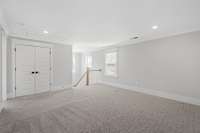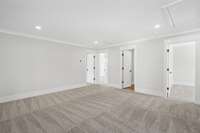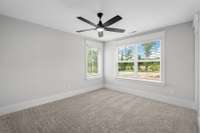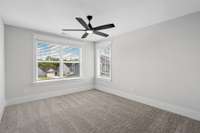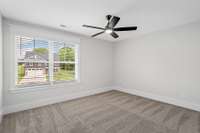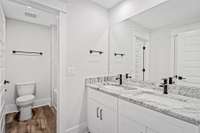$540,900 517 Kingwood Lane - White House, TN 37188
At Springbrook Reserve in White House, TN, Terrata Homes is offering a $ 25, 000 financing package applicable toward interest rate buydown and closing costs on homes that are sold and under contract by 8/ 10/ 2025. Stunning 4 bed, 2. 5 bath home. Open floor plan with vaulted ceilings and matte black finishes. Gourmet kitchen with KitchenAid SS appliances, soft- close cabinets, and tile backsplash. Primary suite on the main level with upgraded LVP flooring. Versatile loft area, crown molding, custom trim package, and ceiling fans in all bedrooms. Spacious laundry room with cabinets. Enjoy an oversized covered patio on an oversized lot with community walking trails and bridges.
Directions:From Nashville, head north on Highway 65. Take exit 108 to turn right on to TN-76. Continue TN-76 and turn right onto Raymond Hirsch Pkwy. Then turn right on Tyree Springs Rd. Then left on S Palmers Chapel Rd. Then turn left onto Springbrook Blvd.
Details
- MLS#: 2898140
- County: Sumner County, TN
- Subd: Springbrook Reserve
- Style: Traditional
- Stories: 2.00
- Full Baths: 2
- Half Baths: 1
- Bedrooms: 4
- Built: 2025 / NEW
Utilities
- Water: Public
- Sewer: Public Sewer
- Cooling: Ceiling Fan( s), Central Air, Whole House Fan
- Heating: Natural Gas
Public Schools
- Elementary: Harold B. Williams Elementary School
- Middle/Junior: White House Middle School
- High: White House High School
Property Information
- Constr: Masonite, Stone
- Roof: Shingle
- Floors: Carpet, Laminate
- Garage: 2 spaces / attached
- Parking Total: 2
- Basement: Slab
- Waterfront: No
- Living: 19x17
- Dining: 11x9
- Kitchen: 14x13
- Bed 1: 13x13 / Walk- In Closet( s)
- Bed 2: 13x11
- Bed 3: 15x11
- Bed 4: 13x15
- Bonus: 12x15 / Main Level
- Patio: Patio, Covered, Porch
- Taxes: $0
- Amenities: Sidewalks, Underground Utilities, Trail(s)
Appliances/Misc.
- Fireplaces: No
- Drapes: Remain
Features
- Gas Oven
- Gas Range
- Dishwasher
- Disposal
- Freezer
- Ice Maker
- Microwave
- Refrigerator
- Stainless Steel Appliance(s)
- Ceiling Fan(s)
- Entrance Foyer
- Extra Closets
- High Ceilings
- Open Floorplan
- Pantry
- Storage
- Walk-In Closet(s)
- Primary Bedroom Main Floor
- High Speed Internet
- Kitchen Island
- Windows
- Thermostat
- Insulation
- Water Heater
- Carbon Monoxide Detector(s)
- Smoke Detector(s)
Listing Agency
- Office: LGI Homes - Tennessee, LLC
- Agent: Lacorya Reynolds
Information is Believed To Be Accurate But Not Guaranteed
Copyright 2025 RealTracs Solutions. All rights reserved.

