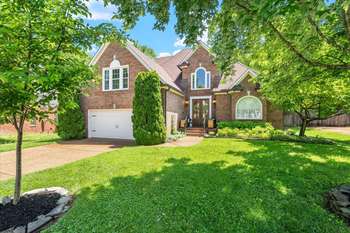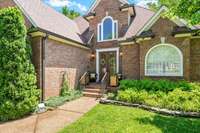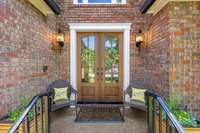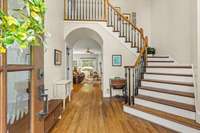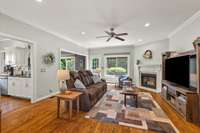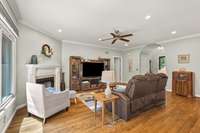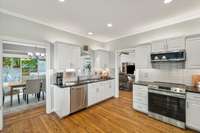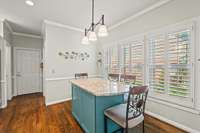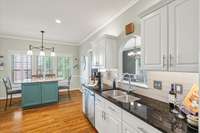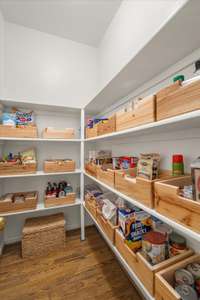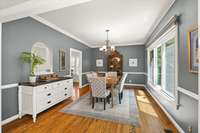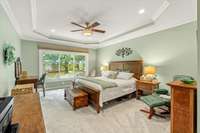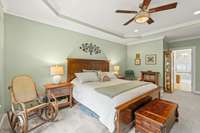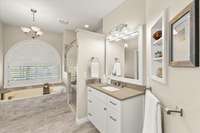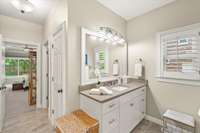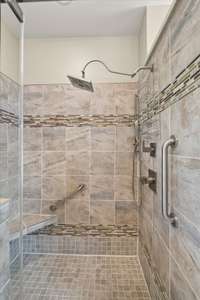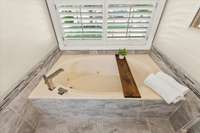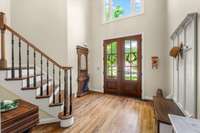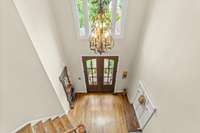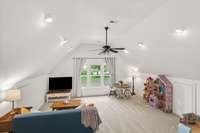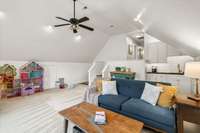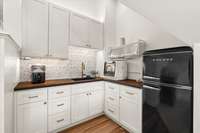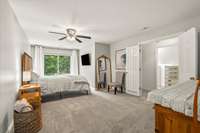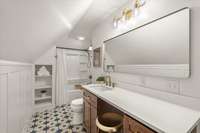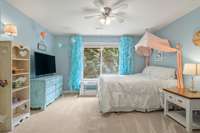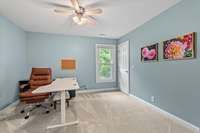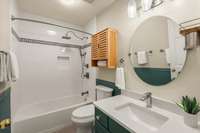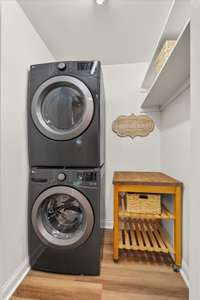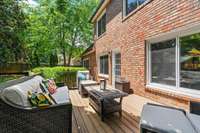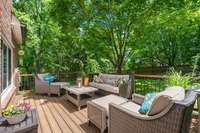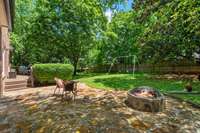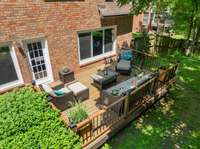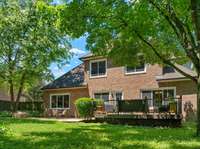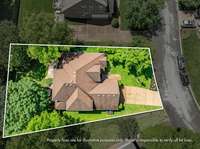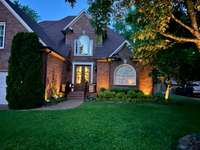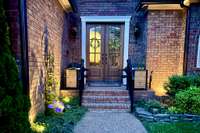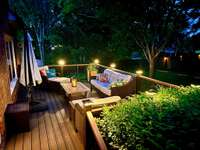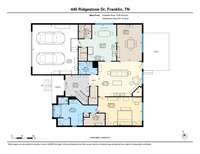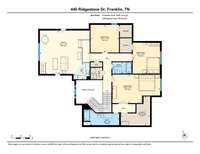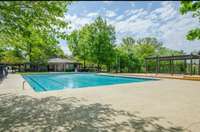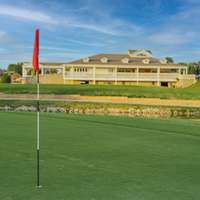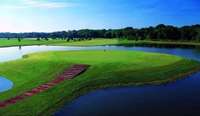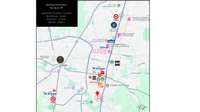$969,000 440 Ridgestone Dr - Franklin, TN 37064
Forrest Crossing multi- generational home with gorgeous updates and a wonderful layout! 4 Bedrooms, 3. 5 Bathrooms, two Primary Suites, 2 Laundry Rooms, Kitchenette in the Bonus Room and private backyard. This stunning home has oak hardwood floors throughout the main level with an open living area that seamlessly transitions into a spacious formal Dining Room and Kitchen. The main floor Primary Bedroom includes an updated luxurious bath with a soaking tub, walk- in tiled shower and separate vanities. Upstairs, you' ll find three additional bedrooms including the additional primary suite and a generous bonus room, perfect for use as a media room or playroom. The sellers recently added a new Primary Bathroom, Laundry Room and a Kitchenette to the Bonus Room on the 2nd level. The other two Guest Rooms share an updated hall bathroom and each have large walk- in closets. The expansive fenced backyard, with its ample shade, new trex deck and flagstone patio with fire pit offers a peaceful retreat ideal for hosting gatherings or relaxing. Forrest Crossing community amenities include a pool ( with summer swim team!) , clubhouse, and tennis/ pickleball courts! While the location provides easy access to I- 65, the Franklin Bridge Golf Course & Pub, and all the attractions in Franklin.
Directions:From Highway 96, turn south onto Royal Oaks, Left into Forrest Crossing, Left onto Stonegate, Right onto Ridgestone and 440 Ridgestone is ahead on the left. Welcome home!
Details
- MLS#: 2898114
- County: Williamson County, TN
- Subd: Forrest Crossing
- Stories: 2.00
- Full Baths: 3
- Half Baths: 1
- Bedrooms: 4
- Built: 1995 / EXIST
- Lot Size: 0.270 ac
Utilities
- Water: Public
- Sewer: Public Sewer
- Cooling: Central Air, Electric
- Heating: Central, Electric
Public Schools
- Elementary: Moore Elementary
- Middle/Junior: Freedom Middle School
- High: Centennial High School
Property Information
- Constr: Brick
- Floors: Carpet, Wood, Tile
- Garage: 2 spaces / attached
- Parking Total: 2
- Basement: Crawl Space
- Fence: Privacy
- Waterfront: No
- Living: 20x16
- Dining: 16x11 / Formal
- Kitchen: 16x13 / Pantry
- Bed 1: 20x13 / Suite
- Bed 2: 20x12 / Bath
- Bed 3: 13x11 / Walk- In Closet( s)
- Bed 4: 12x11 / Walk- In Closet( s)
- Bonus: 21x21 / Wet Bar
- Patio: Deck, Patio, Porch
- Taxes: $3,620
- Amenities: Clubhouse, Golf Course, Playground, Pool, Sidewalks, Underground Utilities
Appliances/Misc.
- Fireplaces: 1
- Drapes: Remain
Features
- Electric Oven
- Dishwasher
- Disposal
- Microwave
- Stainless Steel Appliance(s)
- Entrance Foyer
- Extra Closets
- High Ceilings
- In-Law Floorplan
- Pantry
- Storage
- Walk-In Closet(s)
- Primary Bedroom Main Floor
- High Speed Internet
- Windows
- Low Flow Plumbing Fixtures
- Low VOC Paints
- Thermostat
- Water Heater
- Smoke Detector(s)
Listing Agency
- Office: Compass RE
- Agent: Rachael Kimbler
Information is Believed To Be Accurate But Not Guaranteed
Copyright 2025 RealTracs Solutions. All rights reserved.
