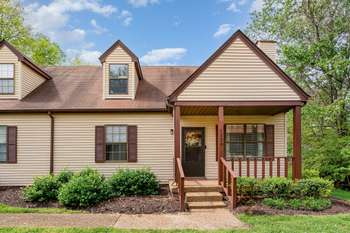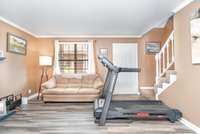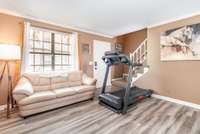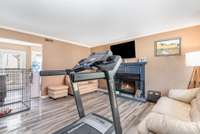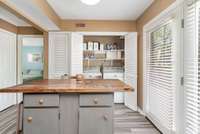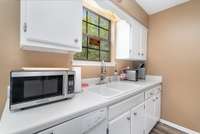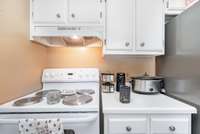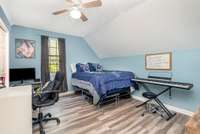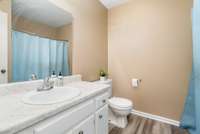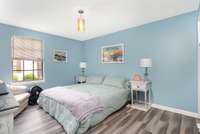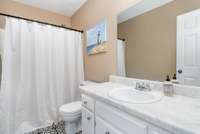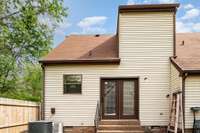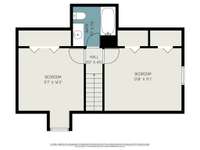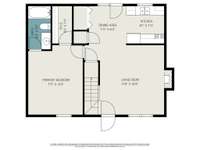$232,000 1226 Quail Rd - Nashville, TN 37214
Charming End- Unit Condo with Main- Level Primary & Move- In Ready Convenience Tucked inside a quiet, established community, this inviting end- unit condo offers the ideal mix of comfort, convenience, and low- maintenance living. Thoughtfully laid out over 1, 044 square feet, this home features 3 bedrooms and 2 full bathrooms. The main- level primary suite provides easy access and added comfort, while the living room, anchored by a cozy fireplace, creates a warm and welcoming space to relax. The open dining area connects seamlessly to a fully equipped kitchen, with all major appliances. As an end unit, you’ll enjoy extra privacy and natural light, plus the convenience of a location that puts you just minutes from I- 40, Nashville International Airport, and local shops, restaurants, and parks. Whether you' re starting your homeownership journey, simplifying your lifestyle, or expanding your investment portfolio, this well- maintained condo offers the perfect blend of comfort, value, and location.
Directions:Heading east on Broadway toward 1st Ave N. Merge onto I-40 E via the ramp to Knoxville. Continue on I-40 E for approximately 8 miles. Take exit 219. Right on Stewarts Ferry Pike. Left onto Bell Road. Right onto Dodson Chapel Road. Left onto Quail Rd.
Details
- MLS#: 2898097
- County: Davidson County, TN
- Subd: Quail Valley
- Stories: 2.00
- Full Baths: 2
- Bedrooms: 3
- Built: 1983 / EXIST
- Lot Size: 0.020 ac
Utilities
- Water: Public
- Sewer: Other
- Cooling: Central Air, Electric
- Heating: Central, Electric
Public Schools
- Elementary: Hickman Elementary
- Middle/Junior: Donelson Middle
- High: McGavock Comp High School
Property Information
- Constr: Wood Siding
- Roof: Shingle
- Floors: Carpet, Vinyl
- Garage: No
- Parking Total: 2
- Basement: Other
- Fence: Back Yard
- Waterfront: No
- Living: 17x15
- Dining: 8x8
- Kitchen: 8x8
- Bed 1: 15x12
- Bed 2: 14x12
- Bed 3: 14x11
- Patio: Porch, Covered, Patio
- Taxes: $1,240
Appliances/Misc.
- Fireplaces: 1
- Drapes: Remain
Features
- Electric Oven
- Refrigerator
- Primary Bedroom Main Floor
Listing Agency
- Office: Compass RE
- Agent: Tony Carletello
Information is Believed To Be Accurate But Not Guaranteed
Copyright 2025 RealTracs Solutions. All rights reserved.
