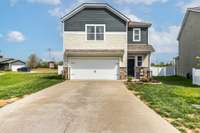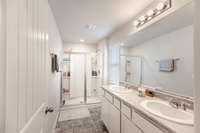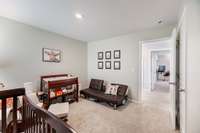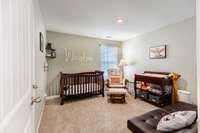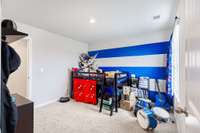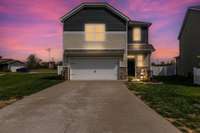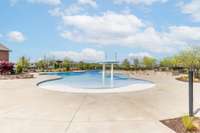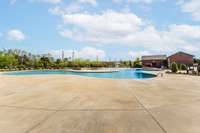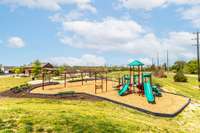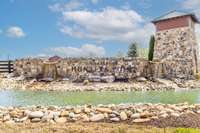$362,000 8024 Craighead Dr - Lebanon, TN 37087
Walk into your new home with equity! A beautiful 3 bedroom, 2. 5 bathroom home listed below recent appraisal! This lovely 2 story home has an open floor plan, making it perfect for entertaining. You will also enjoy the updated kitchen lighting, a new HVAC system, privacy fence in the backyard, and an air conditioned garage. The community has sidewalks throughout, a playground and pool for the summer. 1% Lender Credit if using preferred Lender, Anna Cook with CrossCountry Mortgage.
Directions:Take Hartman drive, turn Right onto Hunters Pointe Pike, turn Left onto Hunters Village Dr, turn R onto Berkswell Drive, turn Right onto Craighead Dr, the home is on your right
Details
- MLS#: 2898017
- County: Wilson County, TN
- Subd: Village Of Hunters Point Ph2b
- Stories: 2.00
- Full Baths: 2
- Half Baths: 1
- Bedrooms: 3
- Built: 2020 / EXIST
- Lot Size: 0.170 ac
Utilities
- Water: Public
- Sewer: Public Sewer
- Cooling: Central Air
- Heating: Natural Gas
Public Schools
- Elementary: Sam Houston Elementary
- Middle/Junior: Walter J. Baird Middle School
- High: Lebanon High School
Property Information
- Constr: Masonite, Stone
- Roof: Shingle
- Floors: Carpet, Laminate, Vinyl
- Garage: 2 spaces / attached
- Parking Total: 2
- Basement: Slab
- Fence: Privacy
- Waterfront: No
- Living: 15x15
- Kitchen: 13x13 / Pantry
- Bed 1: 14x16 / Full Bath
- Bed 2: 11x11 / Walk- In Closet( s)
- Bed 3: 10x11 / Walk- In Closet( s)
- Patio: Patio
- Taxes: $1,929
- Amenities: Playground, Pool, Sidewalks
Appliances/Misc.
- Fireplaces: No
- Drapes: Remain
Features
- Gas Oven
- Gas Range
- Dishwasher
- Microwave
- Refrigerator
- Ceiling Fan(s)
- Open Floorplan
- Pantry
- Walk-In Closet(s)
Listing Agency
- Office: EXIT Realty Refined
- Agent: Amy Dorley
Information is Believed To Be Accurate But Not Guaranteed
Copyright 2025 RealTracs Solutions. All rights reserved.



