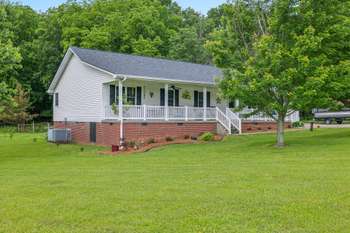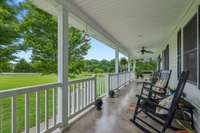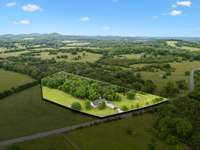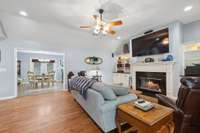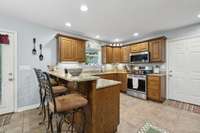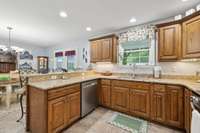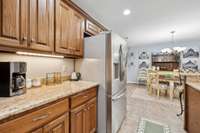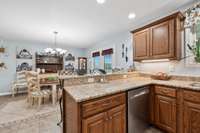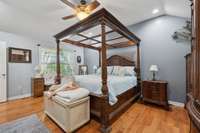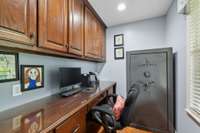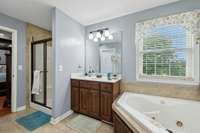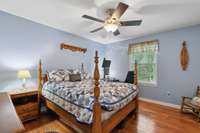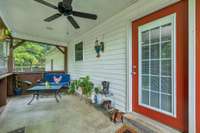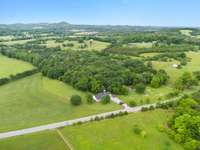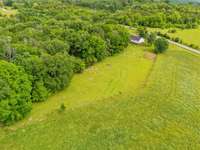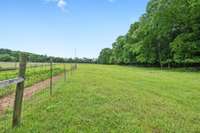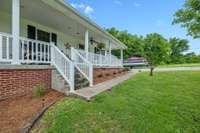$534,999 1550 Beech Bottom Rd - Watertown, TN 37184
Discover your dream retreat on 7 acres of Watertown' s serene countryside! Every little detail of this custom home was well thought out and built to the most meticulous standards. Home features a new roof, Pella double hung windows, hardwood throughout the spacious living areas, tile in the wet areas, 2 car garage, built in book cases, fireplace and more custom features throughout. Kitchen has new stainless appliances, granite tops and custom cabinetry. The large master suite has a generous closet, double vanities, heated jacuzzi tub and even a private office space! Other features include hardwired for surround sound, termite shield, gutter guards, screened back porch, 80 gallon water heater and custom blinds. Watertown address but convenient to Lebanon and Murfreesboro as well!
Directions:Start in Downtown Lebanon: Head southeast on US-70 E/Sparta Pike toward Watertown. Continue on US-70 E: Drive approximately 10 miles southeast on US-70 E (Sparta Pike). You’ll pass through rural areas and approach Watertown. Turn left onto Beach Bottom Rd
Details
- MLS#: 2898014
- County: Wilson County, TN
- Subd: Charles Taylor Prop
- Style: Ranch
- Stories: 1.00
- Full Baths: 2
- Bedrooms: 3
- Built: 2009 / EXIST
- Lot Size: 7.080 ac
Utilities
- Water: Public
- Sewer: Septic Tank
- Cooling: Central Air, Electric
- Heating: Central, Electric
Public Schools
- Elementary: Watertown Elementary
- Middle/Junior: Watertown Middle School
- High: Watertown High School
Property Information
- Constr: Frame, Vinyl Siding
- Roof: Asphalt
- Floors: Wood, Tile
- Garage: 2 spaces / attached
- Parking Total: 2
- Basement: Crawl Space
- Fence: Back Yard
- Waterfront: No
- Living: Formal
- Dining: 10x8 / Combination
- Kitchen: 10x10 / Eat- in Kitchen
- Bed 1: Suite
- Bed 2: Walk- In Closet( s)
- Patio: Porch, Covered, Patio, Screened
- Taxes: $1,545
Appliances/Misc.
- Fireplaces: 1
- Drapes: Remain
Features
- Electric Oven
- Electric Range
- Dishwasher
- Microwave
- Stainless Steel Appliance(s)
- Built-in Features
- Ceiling Fan(s)
- Storage
- Walk-In Closet(s)
- Primary Bedroom Main Floor
- High Speed Internet
- Smoke Detector(s)
Listing Agency
- Office: Sallis Realty Group
- Agent: Kenny Sallis
- CoListing Office: Sallis Realty Group
- CoListing Agent: Stephen Batman
Information is Believed To Be Accurate But Not Guaranteed
Copyright 2025 RealTracs Solutions. All rights reserved.
