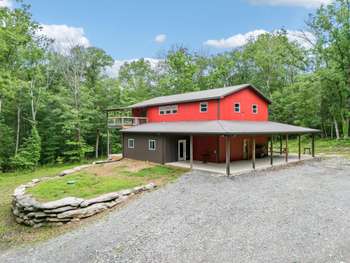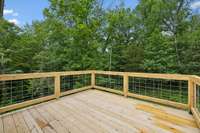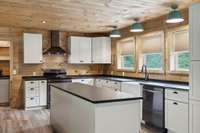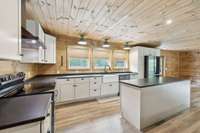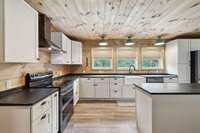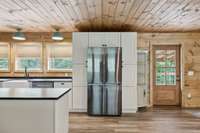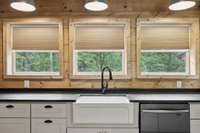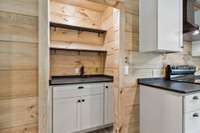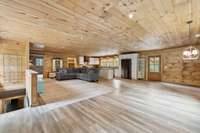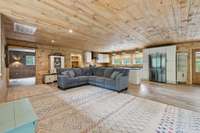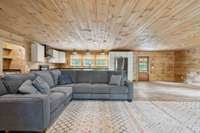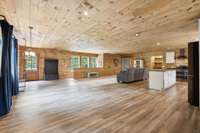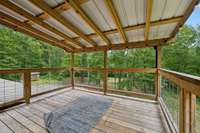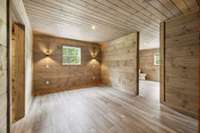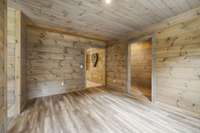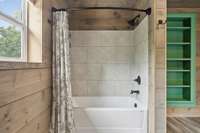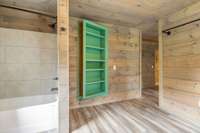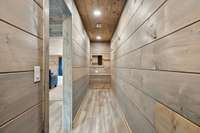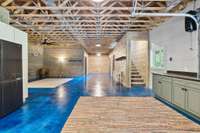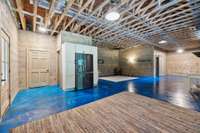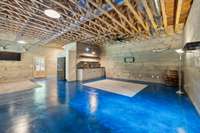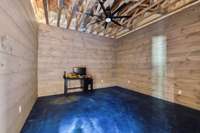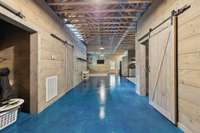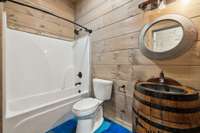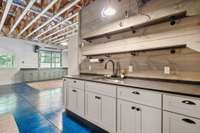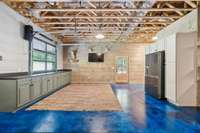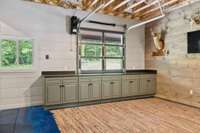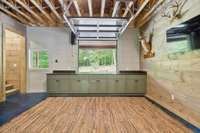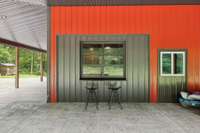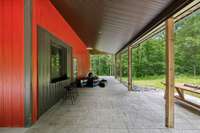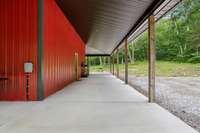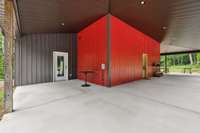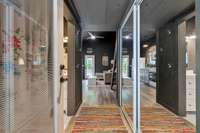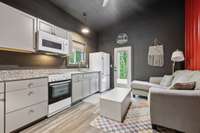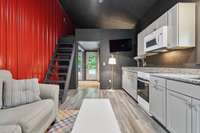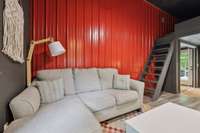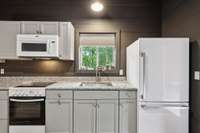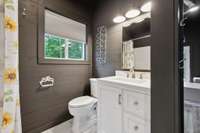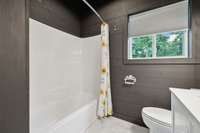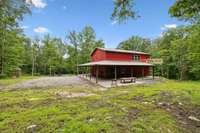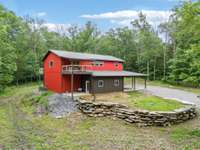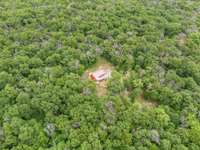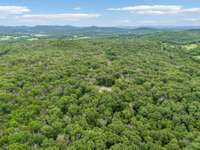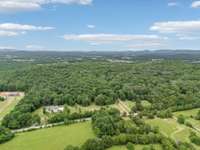$1,250,000 1785 St John Rd - Lascassas, TN 37085
Never has big land, barndominiums and airbnbs been more popular and this is your chance to get all 3 in 1! Check out this 3000+ sf barndo on 45 acres with a separate tiny home style apartment with full living quarters. Whether you' re looking for a place where 3 generations can live together comfortably, the perfect place for entertaining large groups or a great house hacking/ income producing property this is your opportunity! This huge barndominium has a total of 3 kitchens, 3 living areas, 3 bathrooms, 3 bedrooms, 3 large porches and 2 decks. With full and oversized living quarters downstairs, upstairs and in the apartment this really is the place where parents, older kids and grandparents can live together while still having their separate space. Downstairs is an entertainers dream with stained concrete floors, a kitchen with lots of cabinets, wet bar, large gathering areas and a bar top with a glass garage door that opens to an outdoor bar top so everyone can stay connected inside and out. The main living area has a great open concept and a kitchen with stainless appliances, island, farmhouse sink, leathered granite countertops with lots of cabinetry. The large master bedroom features a hidden gun rack and bathroom with a tiled shower and a hidden room.
Directions:From Lebanon take Cainsville Rd (Hwy 266) south, right on St John Rd, property on the right
Details
- MLS#: 2898010
- County: Wilson County, TN
- Subd: Terry Turner Property
- Style: Barndominium
- Stories: 2.00
- Full Baths: 3
- Bedrooms: 2
- Built: 2023 / RENOV
- Lot Size: 45.200 ac
Utilities
- Water: Public
- Sewer: Septic Tank
- Cooling: Central Air, Electric
- Heating: Central, Electric
Public Schools
- Elementary: Watertown Elementary
- Middle/Junior: Watertown Middle School
- High: Watertown High School
Property Information
- Constr: Aluminum Siding
- Roof: Metal
- Floors: Concrete, Wood
- Garage: No
- Parking Total: 15
- Basement: Slab
- Waterfront: No
- Living: 30x20 / Combination
- Dining: 15x10
- Kitchen: 15x10
- Bed 1: 15x15 / Suite
- Bed 2: 15x15
- Den: 30x20 / Combination
- Patio: Deck, Covered, Patio, Porch
- Taxes: $260
- Amenities: Underground Utilities
- Features: Balcony, Carriage/Guest House
Appliances/Misc.
- Fireplaces: No
- Drapes: Remain
Features
- Electric Oven
- Electric Range
- Dishwasher
- Refrigerator
- Stainless Steel Appliance(s)
- Accessible Doors
- Accessible Entrance
- Built-in Features
- Ceiling Fan(s)
- Extra Closets
- In-Law Floorplan
- Open Floorplan
- Pantry
- Storage
- Walk-In Closet(s)
- Wet Bar
- Kitchen Island
- Insulation
Listing Agency
- Office: Sallis Realty Group
- Agent: Kenny Sallis
- CoListing Office: Sallis Realty Group
- CoListing Agent: Kellie Sallis
Information is Believed To Be Accurate But Not Guaranteed
Copyright 2025 RealTracs Solutions. All rights reserved.
