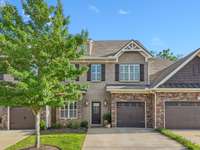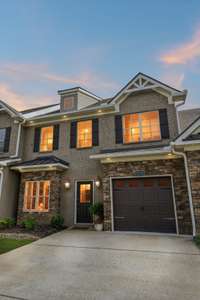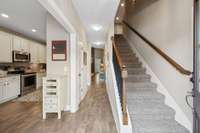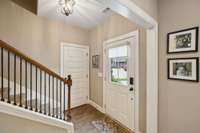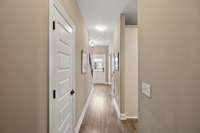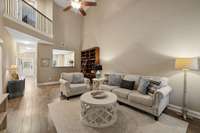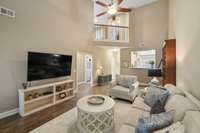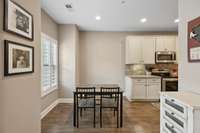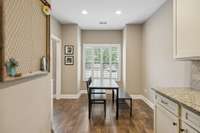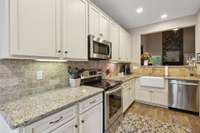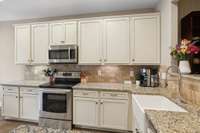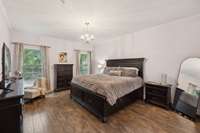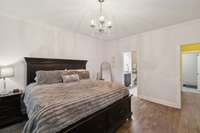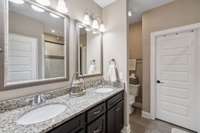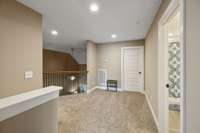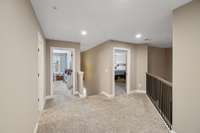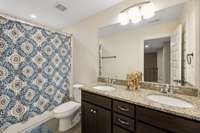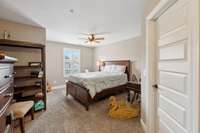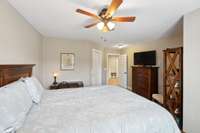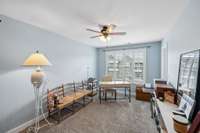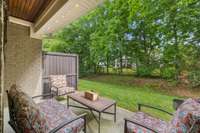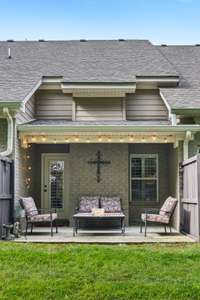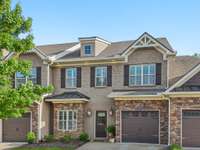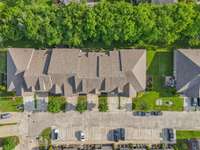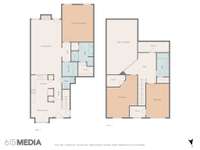$393,999 3234 Blue Sky Dr - Murfreesboro, TN 37130
* HIGHLY MOTIVATED SELLER OFFERING $ 5, 000 TOWARDS BUYER' S CLOSING COSTS* Additional 1% Lender Credit available with use of preferred lender. Tucked inside the gated community of Generals Run in North Murfreesboro, this light & bright townhome offers security & low maintenance living. The main- level primary suite features a spa- like shower with a rain shower head. Enjoy soaring vaulted ceilings, a cozy fireplace, beautiful plantation shutters, and an open layout loaded with builder upgrades. Spacious loft with walk in closet overlooks the GR. All bedrooms feature walk- in closets. The kitchen shines with granite counters, farm sink, and stainless steel appliances. Attached garage with built in overhead storage, fire protection sprinkler system, and tree- lined backyard with a charming covered patio complete the package.
Directions:From Memorial, Right onto Compton, Right onto Blue Sky Dr., Home will be on the Left
Details
- MLS#: 2897947
- County: Rutherford County, TN
- Subd: Generals Run Units 1
- Style: Contemporary
- Stories: 2.00
- Full Baths: 2
- Half Baths: 1
- Bedrooms: 3
- Built: 2015 / EXIST
Utilities
- Water: Public
- Sewer: Public Sewer
- Cooling: Central Air, Electric
- Heating: Central, Electric
Public Schools
- Elementary: Lascassas Elementary
- Middle/Junior: Oakland Middle School
- High: Oakland High School
Property Information
- Constr: Brick, Stone
- Roof: Shingle
- Floors: Carpet, Wood
- Garage: 1 space / attached
- Parking Total: 3
- Basement: Slab
- Fence: Partial
- Waterfront: No
- Living: 14x24
- Dining: 10x9 / Combination
- Kitchen: 10x12 / Eat- in Kitchen
- Bed 1: 14x17 / Suite
- Bed 2: 14x13 / Walk- In Closet( s)
- Bed 3: 10x15 / Walk- In Closet( s)
- Patio: Patio, Covered
- Taxes: $2,350
- Amenities: Gated, Sidewalks, Underground Utilities
Appliances/Misc.
- Fireplaces: 1
- Drapes: Remain
Features
- Electric Oven
- Electric Range
- Dishwasher
- Disposal
- Microwave
- Stainless Steel Appliance(s)
- Ceiling Fan(s)
- Extra Closets
- High Ceilings
- Open Floorplan
- Pantry
- Storage
- Walk-In Closet(s)
- Primary Bedroom Main Floor
- High Speed Internet
- Windows
- Thermostat
- Insulation
- Fire Sprinkler System
- Security Gate
- Smoke Detector(s)
Listing Agency
- Office: SimpliHOM
- Agent: Candice Thornton
Information is Believed To Be Accurate But Not Guaranteed
Copyright 2025 RealTracs Solutions. All rights reserved.

