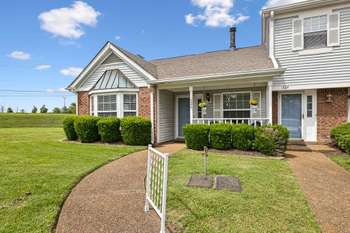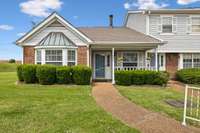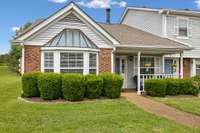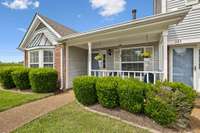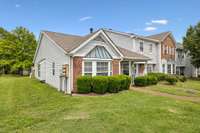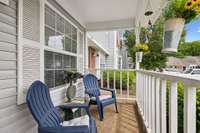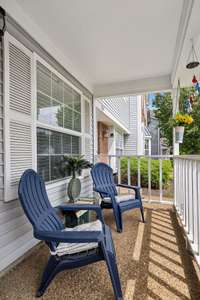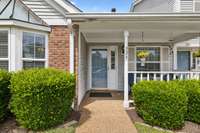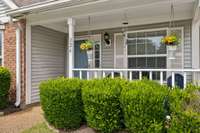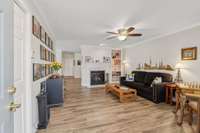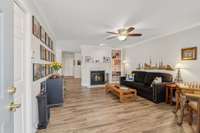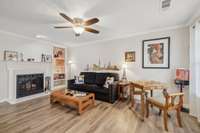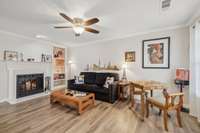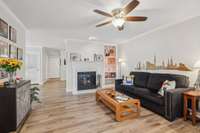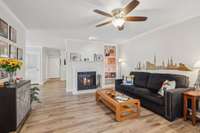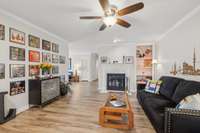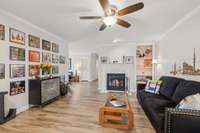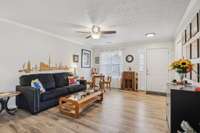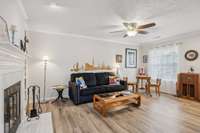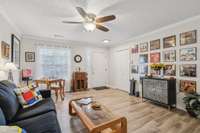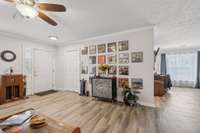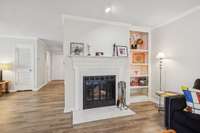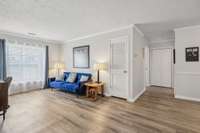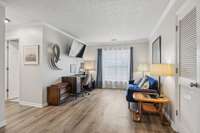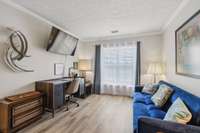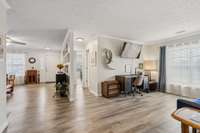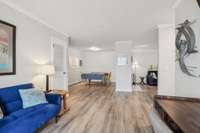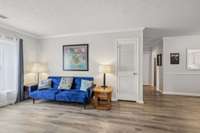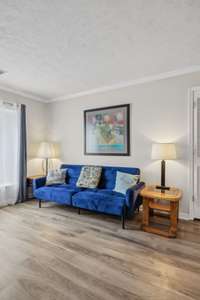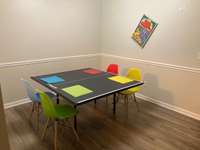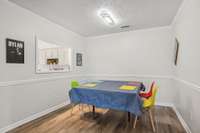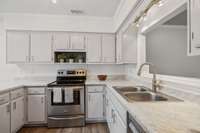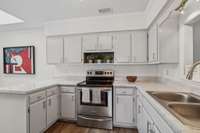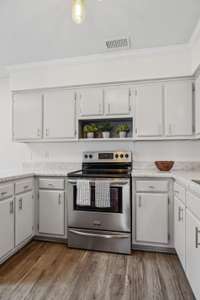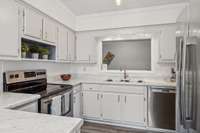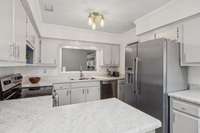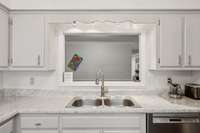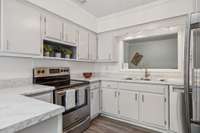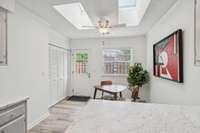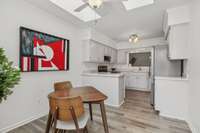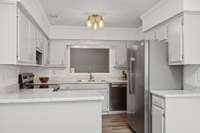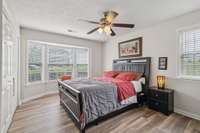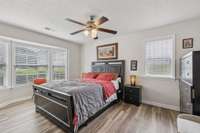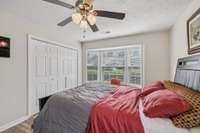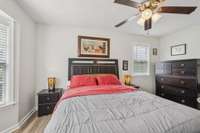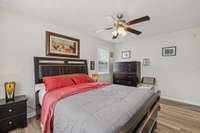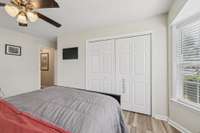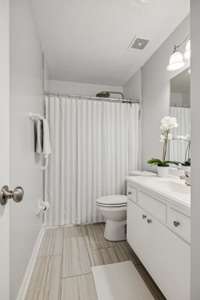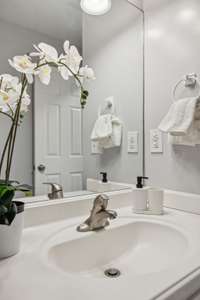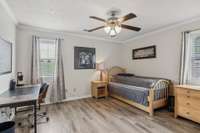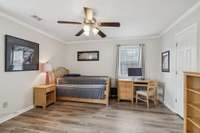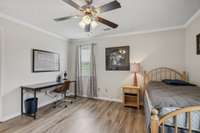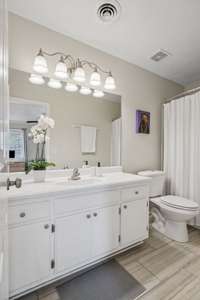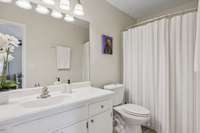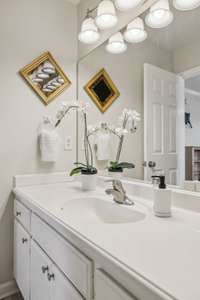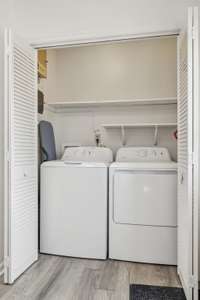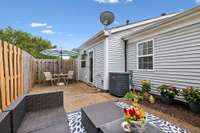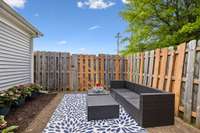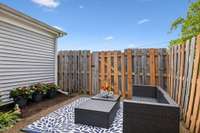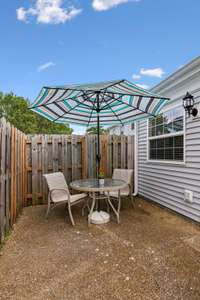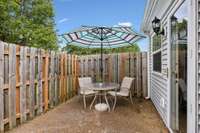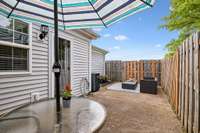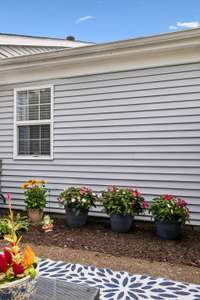$299,900 326 Ash Forge Dr - Antioch, TN 37013
** Well- maintained end condo unit with a smart layout and great features throughout.* * This two- bedroom, two- bath home offers an open floor plan with a spacious dining area, wood- burning fireplace, and crown molding accents. Open space between the bedrooms and across from the dining area can be an office, sitting room, workout room, etc. Enjoy a fenced- in private patio perfect for relaxing or entertaining. Kitchen features stainless steel appliances—all of which convey, including washer and dryer ( not stainless) and two skylights in breakfast nook. Attic storage gives you bonus space, and the community includes access to the pool and clubhouse. Solid value with smart updates in a convenient location.
Directions:From Nashville, take I-24E to exit 59 for TN-254E/Bell Rd, turn left onto Bell Rd, turn right onto Hickory Hollow Pkwy, turn left onto Crossings Blvd, continue straight onto Mt View Rd, turn left onto Bell Forge Pkwy, turn left onto Ash Forge Dr.
Details
- MLS#: 2897924
- County: Davidson County, TN
- Subd: Bell Forge Village
- Stories: 1.00
- Full Baths: 2
- Bedrooms: 2
- Built: 1985 / EXIST
- Lot Size: 0.050 ac
Utilities
- Water: Public
- Sewer: Public Sewer
- Cooling: Central Air
- Heating: Central
Public Schools
- Elementary: Eagle View Elementary School
- Middle/Junior: Thurgood Marshall Middle
- High: Cane Ridge High School
Property Information
- Constr: Brick, Vinyl Siding
- Roof: Asphalt
- Floors: Laminate, Tile
- Garage: No
- Parking Total: 2
- Basement: No
- Fence: Privacy
- Waterfront: No
- Patio: Porch, Covered, Patio
- Taxes: $1,515
- Amenities: Clubhouse, Pool, Underground Utilities
Appliances/Misc.
- Fireplaces: 1
- Drapes: Remain
Features
- Electric Oven
- Electric Range
- Dishwasher
- Dryer
- Refrigerator
- Stainless Steel Appliance(s)
- Washer
- Ceiling Fan(s)
- Open Floorplan
Listing Agency
- Office: Benchmark Realty, LLC
- Agent: David Martin
Information is Believed To Be Accurate But Not Guaranteed
Copyright 2025 RealTracs Solutions. All rights reserved.
