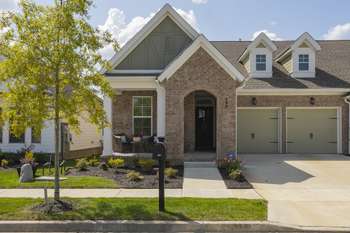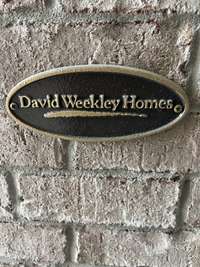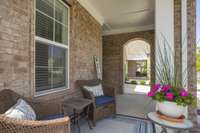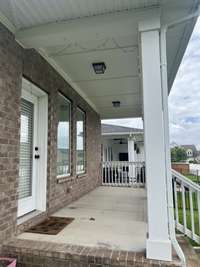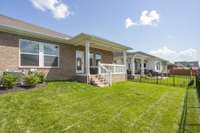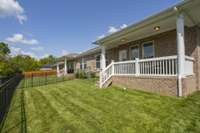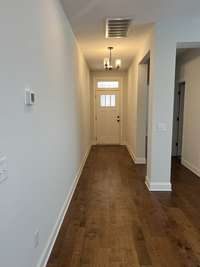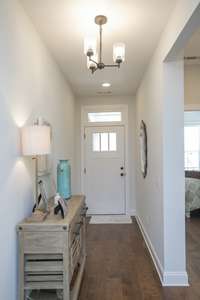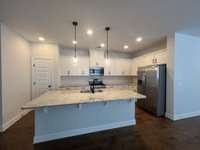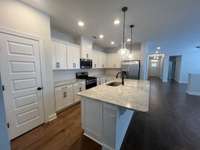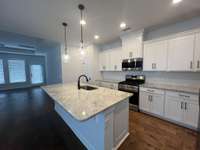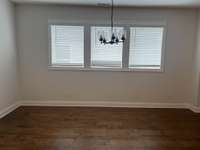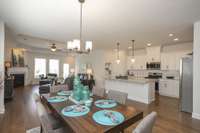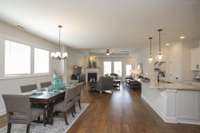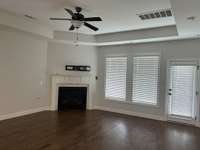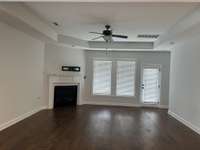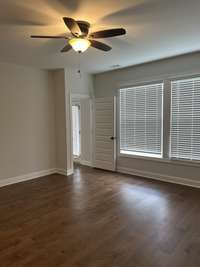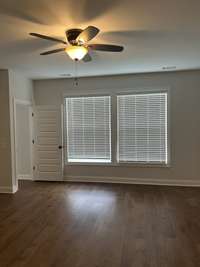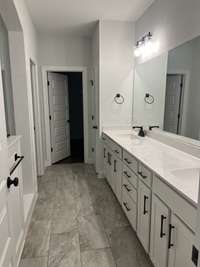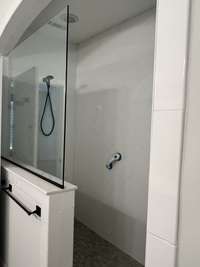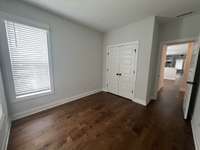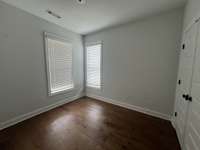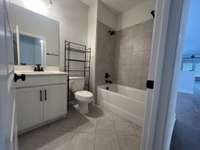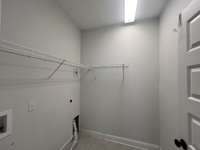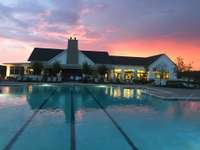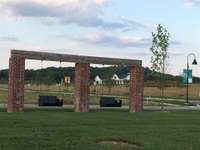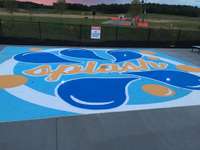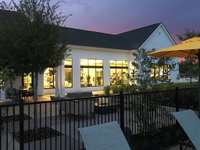$479,900 109 Saddlewood Ln - Hendersonville, TN 37075
Stunning one level paired Villa The Cheshire plan by David Weekley Homes. 1972 Square feet all on one level! ! This David Weekley built Home has everything you would expect including Hardwood Floors throughout, an Irrigation System, black Wrought Iron Fenced backyard, and a fabulous Custom Kitchen with an abundance of Cabinetry, Island Sink with spacious Counter Height Bar, Gas Stove and Stainless Appliances! 2 Bedrooms ( Master has double Vanities & an Incredible Walk- in Shower & WIC) 2 full Baths plus a Study and a Dining Area adjacent to the Kitchen yet open to the Family Room! Covered Front & Rear Porches and a 2 car front entry Garage! This is a fabulous home in an amazing community! Amenities include an expansive Clubhouse referred to as The Farmhouse where you can enjoy the Veranda or utilize the Conference Room for Meetings and Celebrations. The Farmhouse has a Fitness Center offering individual workouts and group classes. There is a coffee- shop- style cafe with Wi- Fi, Organized Social Programs to participate in community events. A Resort Style Pool and a splash pad for the children. Multiple pocket parks and green spaces, a Veterans Walk and lastly for the 4- legged family member there is a Dog Park.
Directions:I65 North to Vietnam Veterans Blvd (386), continue to Exit 7 Indian Lake Blvd/Drakes Creek Rd. Turn left and drive approx 1.5 miles into Durham Farms community entrance. Turn left at Kinsley Way and right on Saddlewood Lane.
Details
- MLS#: 2897900
- County: Sumner County, TN
- Subd: Durham Farms
- Stories: 1.00
- Full Baths: 2
- Bedrooms: 2
- Built: 2019 / EXIST
- Lot Size: 0.110 ac
Utilities
- Water: Public
- Sewer: Public Sewer
- Cooling: Central Air
Public Schools
- Elementary: Dr. William Burrus Elementary at Drakes Creek
- Middle/Junior: Knox Doss Middle School at Drakes Creek
- High: Beech Sr High School
Property Information
- Constr: Brick
- Floors: Wood, Tile
- Garage: 2 spaces / attached
- Parking Total: 2
- Basement: Slab
- Fence: Back Yard
- Waterfront: No
- Living: 21x13
- Dining: 12x10
- Kitchen: 17x11 / Eat- in Kitchen
- Bed 1: 16x16 / Suite
- Bed 2: 14x13
- Taxes: $2,141
- Amenities: Clubhouse, Dog Park, Fitness Center, Pool, Sidewalks
Appliances/Misc.
- Fireplaces: No
- Drapes: Remain
Features
- Dishwasher
- Microwave
- Refrigerator
Listing Agency
- Office: Haven Real Estate
- Agent: Lisa Davis
Information is Believed To Be Accurate But Not Guaranteed
Copyright 2025 RealTracs Solutions. All rights reserved.
