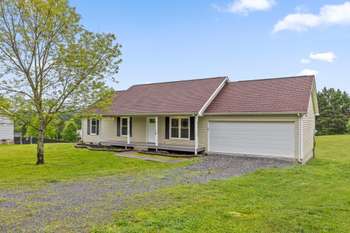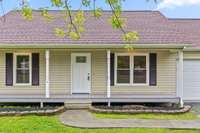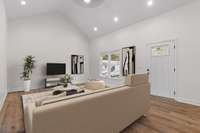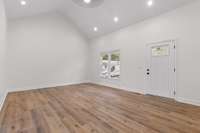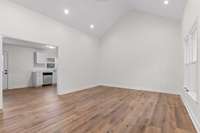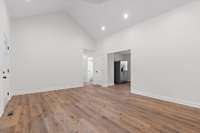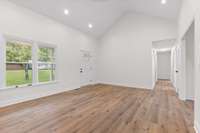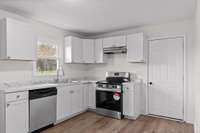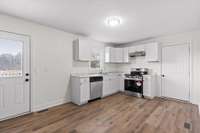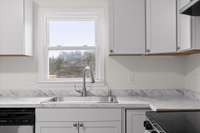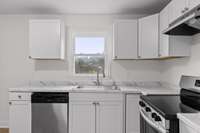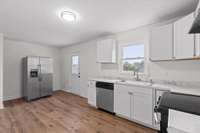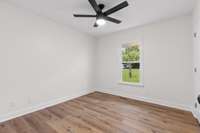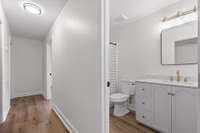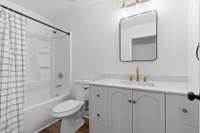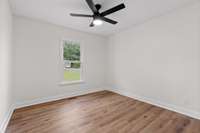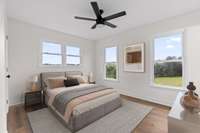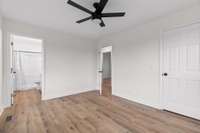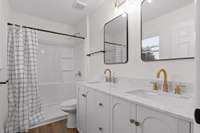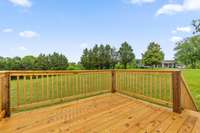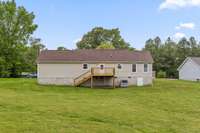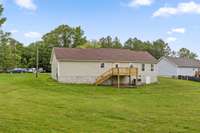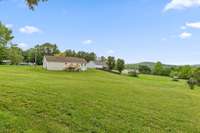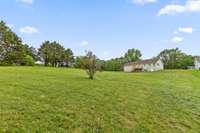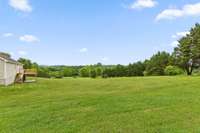$250,000 2959 Dogwood Valley Road - Tunnel Hill, GA 30755
Welcome to 2959 Dogwood Valley Rd - a beautifully updated one- level home offering the perfect blend of modern upgrades and comfortable living. This 3- bedroom, 2- bathroom home has been fully remodeled from top to bottom, including new flooring, bathrooms, kitchen, stainless steel appliances, and so much more. Step onto the large covered front porch, perfect for rocking chairs and morning coffee. As you enter, you' re greeted by vaulted ceilings and a bright, open living space that flows seamlessly into the eat- in kitchen. A convenient back door leads to the oversized deck and large backyard ideal for grilling, relaxing, or entertaining. Down the hall, you' ll find two generous guest bedrooms and a fully updated bathroom. At the end of the hallway, the primary suite offers privacy and comfort with a large layout, dual- sink vanity, and walk- in shower. Additional features include a spacious 2- car garage with a separate laundry area and plenty of storage space. Located just 10 minutes to Dalton and 25 minutes to Chattanooga, this home combines country charm with convenient access to town. Everything has been done just move in and enjoy! What are you waiting for, call your agent and make an appointment today.
Directions:Take the Alabama Highway exit and proceed South. Turn right on Dogwood Rd after 1 mile. Turn right on Dogwood Valley R. Property is on the right after 2 miles.
Details
- MLS#: 2897848
- County: Catoosa County, GA
- Stories: 1.00
- Full Baths: 2
- Bedrooms: 3
- Built: 1997 / EXIST
- Lot Size: 1.000 ac
Utilities
- Water: Public
- Sewer: Septic Tank
- Cooling: Central Air, Electric
- Heating: Central, Electric
Public Schools
- Elementary: Tiger Creek Elementary School
- Middle/Junior: Ringgold Middle School
- High: Ringgold High School
Property Information
- Constr: Vinyl Siding
- Roof: Asphalt
- Floors: Vinyl, Other
- Garage: 2 spaces / detached
- Parking Total: 2
- Basement: No
- Waterfront: No
- Kitchen: Eat- in Kitchen
- Patio: Deck
- Taxes: $1,378
Appliances/Misc.
- Fireplaces: No
- Drapes: Remain
Features
- Refrigerator
- Electric Range
- Dishwasher
- Ceiling Fan(s)
- Open Floorplan
- Storage
- Walk-In Closet(s)
- Primary Bedroom Main Floor
- Smoke Detector(s)
Listing Agency
- Office: EXP Realty LLC
- Agent: Blake Gibson
Information is Believed To Be Accurate But Not Guaranteed
Copyright 2025 RealTracs Solutions. All rights reserved.
