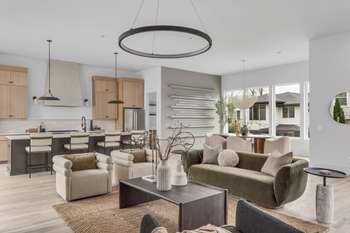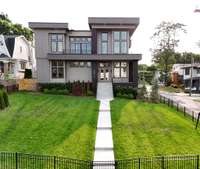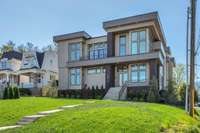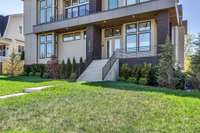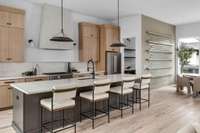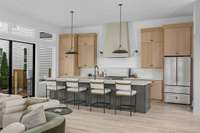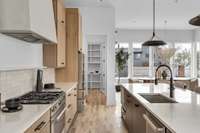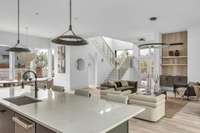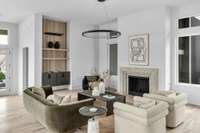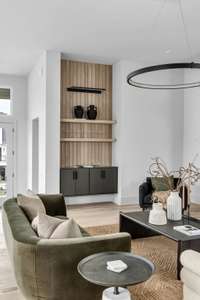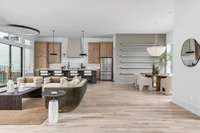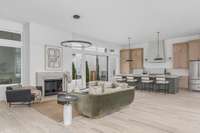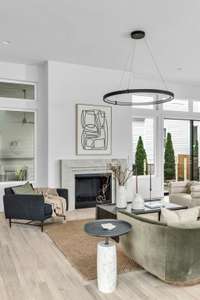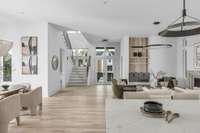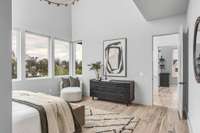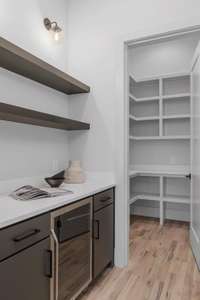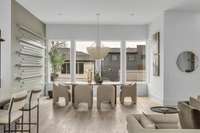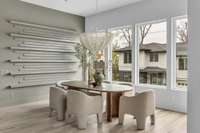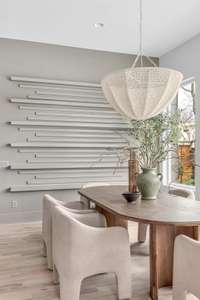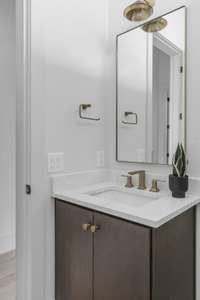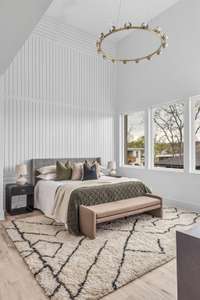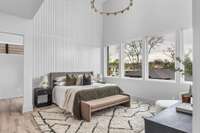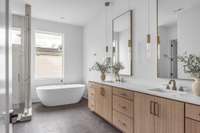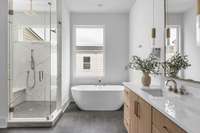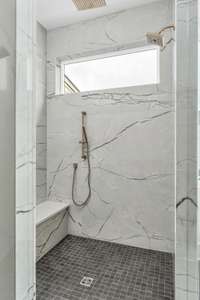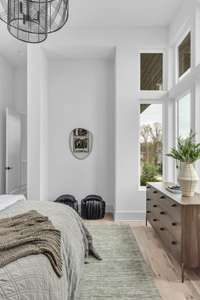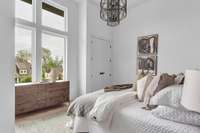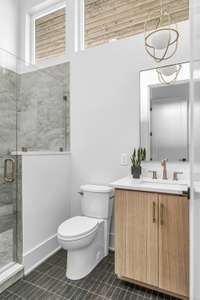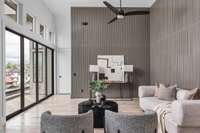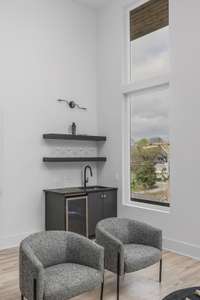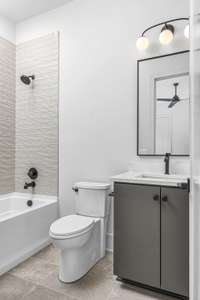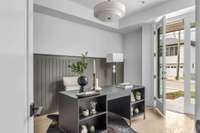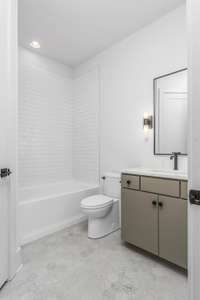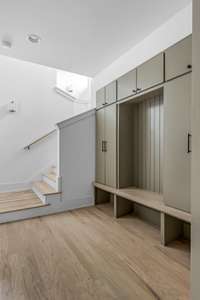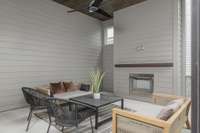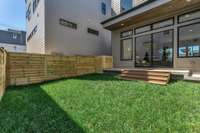$2,075,000 2801A W Kirkwood Ave - Nashville, TN 37204
** Builder currently offering a fantastic 2/ 1 buy down off interest rate !* * Stunning showpiece in the Heart of 12 South' s vibrant community built by esteemed builder Paros Group! Offering over 4, 200 square feet of luxurious living space, this urban sanctuary seamlessly blends modern elegance with thoughtful design, and features beautiful views from the master and the bonus room. The main floor boasts soaring 12- foot ceilings, an abundance of natural light, and an open- concept layout perfect for entertaining. At the heart of the home is a gourmet chef’s kitchen, featuring a custom hood, oversized pantry, and high- end finishes. A spacious guest bedroom with an en- suite bath provides comfort and privacy for visitors. Sliding doors off the kitchen lead to a private backyard retreat, complete with a covered patio and fireplace. The upper level features two generously sized bedrooms, each with its own en- suite bath, along with a versatile bonus room equipped with a wet bar. The highlight of the second floor is the primary suite, which showcases a spa- like master bath with a dual vanity, a freestanding soaking tub, and a spacious walk- in shower. The garage level offers another flexible bedroom, ideal as a home office or an additional guest suite. Fence around front yard perfect for pets and family' s to play! Located just steps from the best that 12 South has to offer, this home is within walking distance of The Henry, Urban Grub, Locust, Fahrenheit Yoga, Sevier Park, Jeni’s, Five Daughters Bakery, and more!
Directions:North on 12 S, right on Halcyon until dead end, on corner of Halcyon and W Kirkwood
Details
- MLS#: 2897829
- County: Davidson County, TN
- Subd: Cottages At Halcyon & West Kirkwood
- Stories: 3.00
- Full Baths: 5
- Half Baths: 1
- Bedrooms: 5
- Built: 2025 / NEW
- Lot Size: 0.060 ac
Utilities
- Water: Public
- Sewer: Public Sewer
- Cooling: Ceiling Fan( s), Central Air
- Heating: Central
Public Schools
- Elementary: Waverly- Belmont Elementary School
- Middle/Junior: John Trotwood Moore Middle
- High: Hillsboro Comp High School
Property Information
- Constr: Fiber Cement
- Floors: Wood
- Garage: 2 spaces / detached
- Parking Total: 4
- Basement: Finished
- Fence: Front Yard
- Waterfront: No
- View: Mountain(s)
- Living: 33x34 / Combination
- Bed 1: 16x17 / Full Bath
- Bed 2: 14x14 / Extra Large Closet
- Bed 3: 19x13 / Bath
- Bonus: 24x17 / Wet Bar
- Patio: Deck, Covered, Patio, Screened
- Taxes: $2,115
Appliances/Misc.
- Fireplaces: 1
- Drapes: Remain
Features
- Oven
- Range
- Dishwasher
- Freezer
- Microwave
- Refrigerator
- Stainless Steel Appliance(s)
- Washer
- Ceiling Fan(s)
- Extra Closets
- High Ceilings
- In-Law Floorplan
- Open Floorplan
- Pantry
- Storage
- Walk-In Closet(s)
- Wet Bar
Listing Agency
- Office: Parks Compass
- Agent: Ryan Maxwell
Information is Believed To Be Accurate But Not Guaranteed
Copyright 2025 RealTracs Solutions. All rights reserved.
