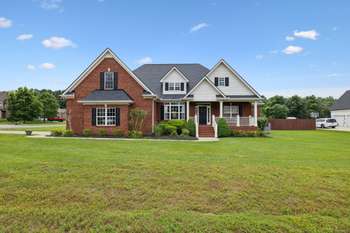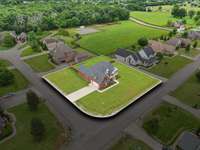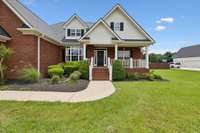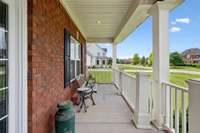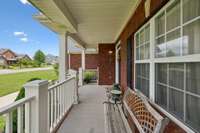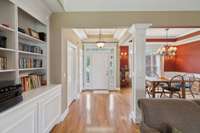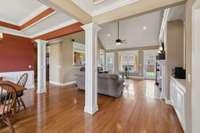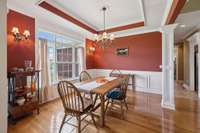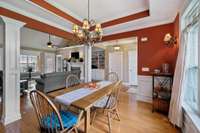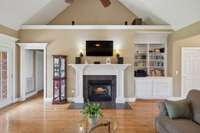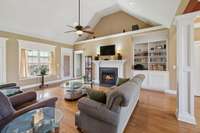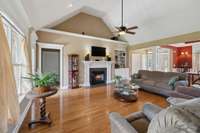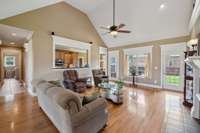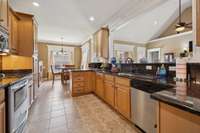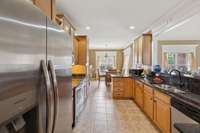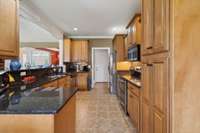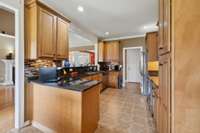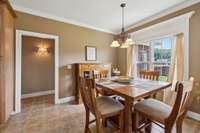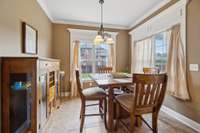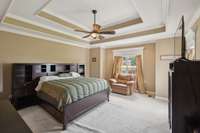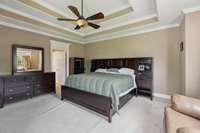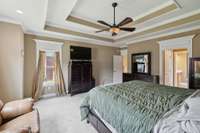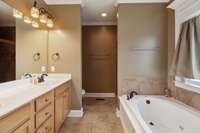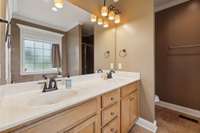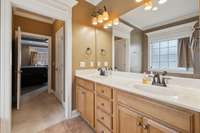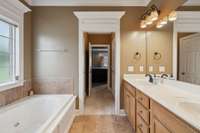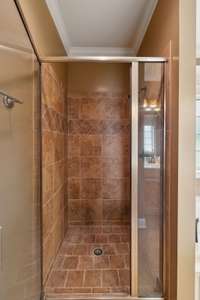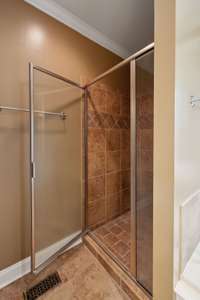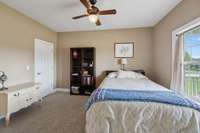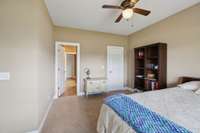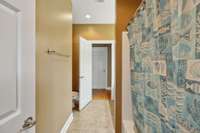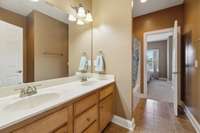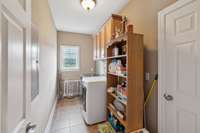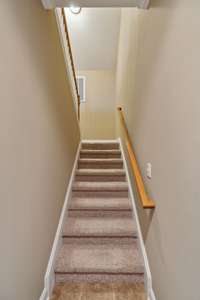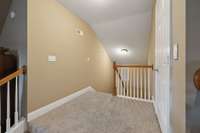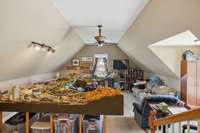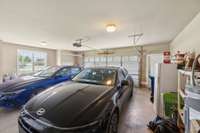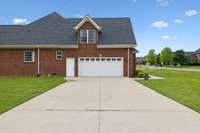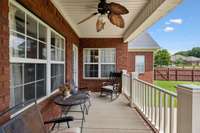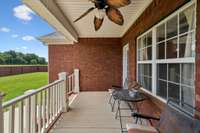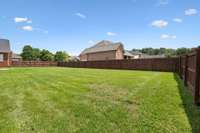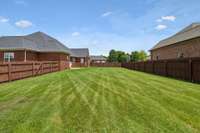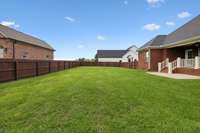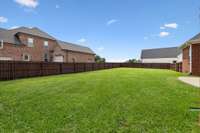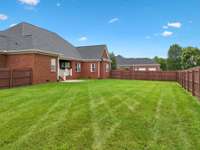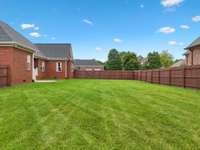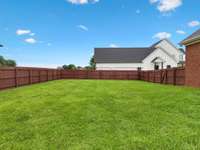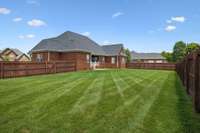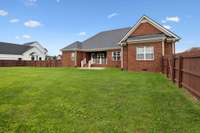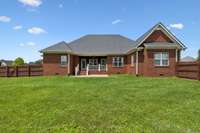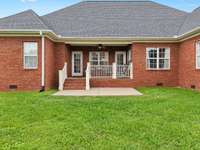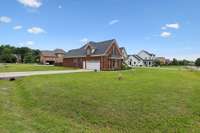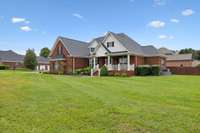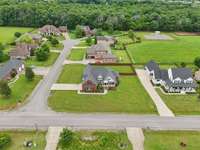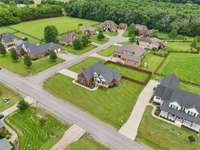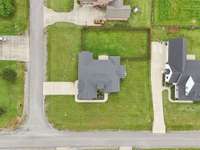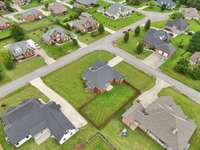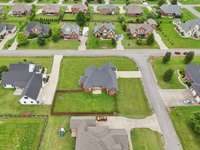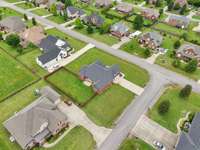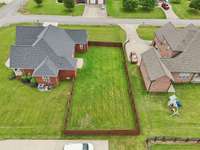$624,900 4322 Thoroughbred Ln - Murfreesboro, TN 37127
All- brick home on a large corner lot offering 4 bedrooms and 2 baths. The spacious living room features hardwood floors, a fireplace, and built- ins, flowing seamlessly into the open dining area. The kitchen is equipped with granite countertops, tile backsplash, crown rope molding cabinetry, and includes a dishwasher, stove, microwave, and garbage disposal. A cozy breakfast nook sits just off the kitchen. The master suite boasts double crown molding, double vanities, dual closets, a whirlpool tub, and a tile shower. Upstairs, enjoy a large bonus room with convenient walk- out storage. The laundry room includes a sink, tile flooring, and a pantry closet. Step outside to a covered back patio and a generously sized backyard with a privacy fence—perfect for entertaining or relaxing.
Directions:From I-24 take Exit 84 B onto Joe B Jackson Pwky | Take Left and go over I-24 to the end of road | Take Right onto Manchester Hwy Subdivision on Left Triple Crown Dr | Right onto Thoroughbred Ln | The home is on your Right.
Details
- MLS#: 2897812
- County: Rutherford County, TN
- Subd: Triple Crown Farms Sec 2
- Stories: 2.00
- Full Baths: 2
- Bedrooms: 4
- Built: 2007 / EXIST
- Lot Size: 0.510 ac
Utilities
- Water: Private
- Sewer: STEP System
- Cooling: Central Air, Electric
- Heating: Central, Heat Pump
Public Schools
- Elementary: Buchanan Elementary
- Middle/Junior: Whitworth- Buchanan Middle School
- High: Riverdale High School
Property Information
- Constr: Brick
- Roof: Asphalt
- Floors: Carpet, Wood, Tile
- Garage: 2 spaces / detached
- Parking Total: 2
- Basement: Crawl Space
- Fence: Privacy
- Waterfront: No
- Living: 16x20
- Dining: 10x13
- Kitchen: 12x14
- Bed 1: 16x18
- Bed 2: 11x13
- Bed 3: 12x13
- Bed 4: 10x14
- Bonus: 18x22
- Taxes: $2,249
Appliances/Misc.
- Fireplaces: 1
- Drapes: Remain
Features
- Electric Oven
- Electric Range
- Dishwasher
- Refrigerator
- Walk-In Closet(s)
- High Speed Internet
Listing Agency
- Office: WEICHERT, REALTORS - The Andrews Group
- Agent: Chris Garrett AHWD, CRS, C2EX, e- PRO, SFR, SRS
Information is Believed To Be Accurate But Not Guaranteed
Copyright 2025 RealTracs Solutions. All rights reserved.
